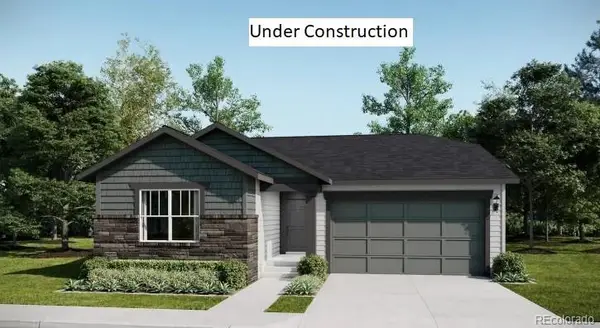1604 Rushmore Drive, Colorado Springs, CO 80910
Local realty services provided by:Better Homes and Gardens Real Estate Kenney & Company
1604 Rushmore Drive,Colorado Springs, CO 80910
$349,000
- 3 Beds
- 2 Baths
- 1,040 sq. ft.
- Single family
- Active
Listed by: kristi montoya719-207-3497
Office: kristi montoya
MLS#:5851472
Source:ML
Price summary
- Price:$349,000
- Price per sq. ft.:$335.58
About this home
Take Advantage of $5000 Toward Buyer's Closing Costs!
Step into this beautifully remodeled 3-bed-2-bath home where every detail has been thoughtfully updated. The brand new kitchen with new appliances pairs perfectly with 1 totally new bathroom & 1 totally renovated bathroom. Gleaming refinished hardwood floors flow throughout, complemented by fresh hand texture & paint on every ceiling and wall, new solid core doors, updated trim, stylish light fixtures & ceiling fans. Even the exterior has been refreshed with new paint for an inviting look. Comfort & convenience are at the heart of this home, featuring a mini split in the great room for cooling & ceiling fans in every bedroom. Check out the new bedroom closets, complete with lights. Conveniently attached 1-car insulated, drywalled garage equipped with a 50 amp receptacle -perfect for a welder or EV charging. Outside, you'll find a spacious 12' x 16' insulated drywalled shed with electricity, ideal for a workshop, studio, or extra storage, plus a large fenced backyard offering plenty of room to relax or play.
This home is move-in ready & waiting for you. Come see for yourself and make it yours today! Lsting Agent is related to Seller.
Contact an agent
Home facts
- Year built:1964
- Listing ID #:5851472
Rooms and interior
- Bedrooms:3
- Total bathrooms:2
- Full bathrooms:1
- Living area:1,040 sq. ft.
Heating and cooling
- Heating:Forced Air
Structure and exterior
- Roof:Composition
- Year built:1964
- Building area:1,040 sq. ft.
- Lot area:0.21 Acres
Schools
- High school:Harrison
- Middle school:Carmel
- Elementary school:Pikes Peak
Utilities
- Sewer:Community Sewer
Finances and disclosures
- Price:$349,000
- Price per sq. ft.:$335.58
- Tax amount:$1,084 (2024)
New listings near 1604 Rushmore Drive
- New
 $275,000Active3 beds -- baths1,169 sq. ft.
$275,000Active3 beds -- baths1,169 sq. ft.633 Hackberry Drive, Colorado Springs, CO 80911
MLS# 7957723Listed by: BERKSHIRE HATHAWAY HOME SERVICES ROCKY MTN REALTORS - New
 $490,000Active5 beds 3 baths2,864 sq. ft.
$490,000Active5 beds 3 baths2,864 sq. ft.6323 San Mateo Drive, Colorado Springs, CO 80911
MLS# 2203299Listed by: SPRINGS HOME FINDERS - New
 $239,500Active2 beds 1 baths1,000 sq. ft.
$239,500Active2 beds 1 baths1,000 sq. ft.2611 Hearthwood Lane, Colorado Springs, CO 80917
MLS# 9167571Listed by: WISH PROPERTY GROUP, INC. - New
 $630,000Active5 beds 4 baths3,557 sq. ft.
$630,000Active5 beds 4 baths3,557 sq. ft.8161 Goldenray Place, Colorado Springs, CO 80908
MLS# 3447231Listed by: LPT REALTY LLC - New
 $440,000Active3 beds 3 baths2,319 sq. ft.
$440,000Active3 beds 3 baths2,319 sq. ft.4720 Skywriter Circle, Colorado Springs, CO 80922
MLS# 6141834Listed by: OPENDOOR BROKERAGE LLC - New
 $554,900Active4 beds 2 baths1,824 sq. ft.
$554,900Active4 beds 2 baths1,824 sq. ft.7837 Desert Wrangler Drive, Colorado Springs, CO 80908
MLS# 2726267Listed by: RE/MAX PROFESSIONALS - New
 $265,000Active3 beds 2 baths1,624 sq. ft.
$265,000Active3 beds 2 baths1,624 sq. ft.3534 Queen Anne Way, Colorado Springs, CO 80917
MLS# 6174058Listed by: KELLER WILLIAMS DTC - New
 $645,000Active4 beds 4 baths3,588 sq. ft.
$645,000Active4 beds 4 baths3,588 sq. ft.8112 Old Exchange Drive, Colorado Springs, CO 80920
MLS# 6416298Listed by: REAL BROKER, LLC DBA REAL - New
 $565,000Active4 beds 4 baths2,981 sq. ft.
$565,000Active4 beds 4 baths2,981 sq. ft.6450 Mesedge Drive, Colorado Springs, CO 80919
MLS# 8884374Listed by: KELLER WILLIAMS PARTNERS - New
 $550,000Active4 beds 2 baths2,772 sq. ft.
$550,000Active4 beds 2 baths2,772 sq. ft.7128 Mustang Rim Drive, Colorado Springs, CO 80923
MLS# 1704150Listed by: FLAT RATE REALTY GROUP LLC
