16230 Cala Rojo Drive, Colorado Springs, CO 80926
Local realty services provided by:Better Homes and Gardens Real Estate Kenney & Company
Listed by: tina swonger sfr gri cdpe
Office: remax properties
MLS#:2213170
Source:CO_PPAR
Price summary
- Price:$997,000
- Price per sq. ft.:$194.57
- Monthly HOA dues:$75
About this home
Serene living just minutes from COS in this stunning 2005 custom ranch. Set on 5 acres of pinon-covered land in the coveted Red Rock Valley, the home boasts sweeping views of the Spanish Peaks and a private setting within a quiet subdivision featuring its own fire department & community well. Warm stucco color & wood accents highlight the façade, with an asphalt driveway & concrete parking pad leading to the 3-car garage w/ workshop. Solar panels (2005) enhance energy efficiency while blending with the home’s design. Inside, vaulted ceilings & hardwood floors welcome you, while panoramic windows frame the covered Trex deck (2022)—perfect for entertaining or taking in sunrises & sunsets. The main floor offers formal dining, office, and a spacious living area w/ gas-log fireplace, stone accent wall (2016) & built-ins. The chef’s kitchen features quartz counters (2016), Sub-Zero, Hi-End appliances, pantry, breakfast bar & eat-in dining. Newer carpet and wood ceilings from the 2016 remodel add warmth and elegance throughout. The master suite includes a private sitting area, walk-out, updated closet (2016) & spa-inspired bath w/ tile, glass-block shower & fabulous clawfoot tub (Fun Fact- it is paintable too). The expansive basement provides 5 oversized bdrms, 2 full baths, a huge family room, laundry, exercise room w/ walk-out, and patio w/ abundant storage. The exercise room and one bedroom (currently a kitchenette) feature newer tile flooring (2016). Extra amenities include: 10-zone radiant hot water system, upstairs A/C, 2024 universal Tesla charger, 2021 roof, 2025 outdoor LED lighting, water softener, reverse osmosis drinking water filtration system, radon mitigation with dual monitors, 80-gallon water heater, whole-home surge protector, surround system in living room & master, & deck speakers. This home offers luxury, privacy & mountain views. Outdoor enthusiasts will enjoy Cheyenne Mountain State Park & Turkey Canyon Ranch, just 20 minutes from city conveniences.
Contact an agent
Home facts
- Year built:2005
- Listing ID #:2213170
- Added:45 day(s) ago
- Updated:November 11, 2025 at 03:22 PM
Rooms and interior
- Bedrooms:6
- Total bathrooms:4
- Full bathrooms:3
- Half bathrooms:1
- Living area:5,124 sq. ft.
Heating and cooling
- Cooling:Ceiling Fan(s), Central Air
- Heating:Hot Water, Passive Solar, Propane, Radiant
Structure and exterior
- Roof:Composite Shingle
- Year built:2005
- Building area:5,124 sq. ft.
- Lot area:5.01 Acres
Schools
- High school:Florence
- Middle school:Fremont
- Elementary school:Penrose
Utilities
- Water:Municipal, Well
Finances and disclosures
- Price:$997,000
- Price per sq. ft.:$194.57
- Tax amount:$4,915 (2024)
New listings near 16230 Cala Rojo Drive
- New
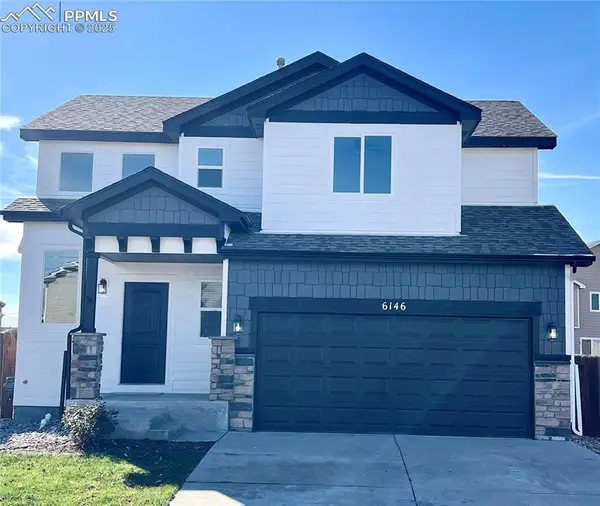 $448,900Active4 beds 4 baths2,038 sq. ft.
$448,900Active4 beds 4 baths2,038 sq. ft.6146 Pilgrimage Road, Colorado Springs, CO 80925
MLS# 3344691Listed by: M AND E REALTY, LLC - New
 $650,000Active8 beds 4 baths3,400 sq. ft.
$650,000Active8 beds 4 baths3,400 sq. ft.3960 Stonedike Drive, Colorado Springs, CO 80907
MLS# 3598101Listed by: CUSHMAN & WAKEFIELD - New
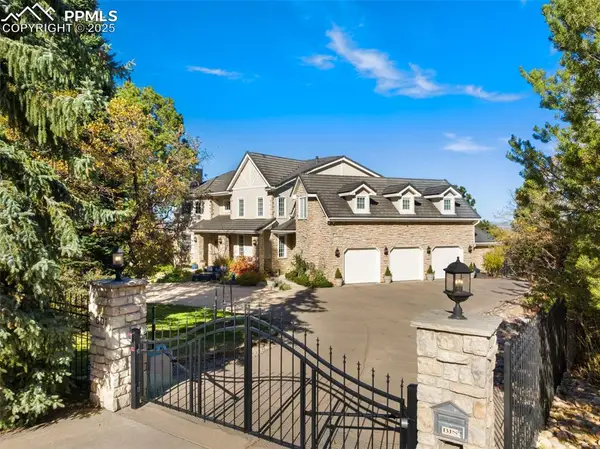 $3,500,000Active6 beds 6 baths8,170 sq. ft.
$3,500,000Active6 beds 6 baths8,170 sq. ft.601 Penrose Boulevard, Colorado Springs, CO 80906
MLS# 1989747Listed by: BERKSHIRE HATHAWAY HOMESERVICES ROCKY MOUNTAIN - New
 $200,000Active3 beds 1 baths988 sq. ft.
$200,000Active3 beds 1 baths988 sq. ft.1216 Hartford Street, Colorado Springs, CO 80906
MLS# 5784043Listed by: COLDWELL BANKER REALTY - New
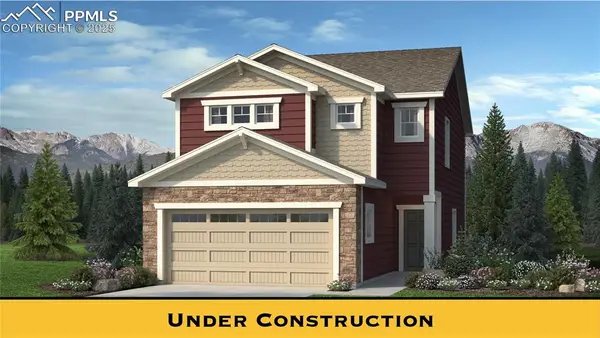 $449,585Active3 beds 3 baths1,840 sq. ft.
$449,585Active3 beds 3 baths1,840 sq. ft.7751 Lost Trail Drive, Colorado Springs, CO 80908
MLS# 6409373Listed by: NEW HOME STAR LLC - New
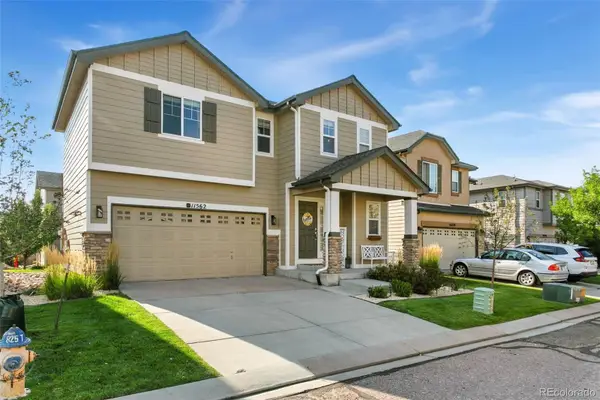 $440,000Active3 beds 3 baths1,566 sq. ft.
$440,000Active3 beds 3 baths1,566 sq. ft.11562 Mountain Turtle Drive, Colorado Springs, CO 80921
MLS# 3804313Listed by: REMAX PROPERTIES - New
 $415,000Active1 beds 1 baths913 sq. ft.
$415,000Active1 beds 1 baths913 sq. ft.117 E Bijou Street #202, Colorado Springs, CO 80903
MLS# 7243436Listed by: WALSTON GROUP REAL ESTATE - Coming Soon
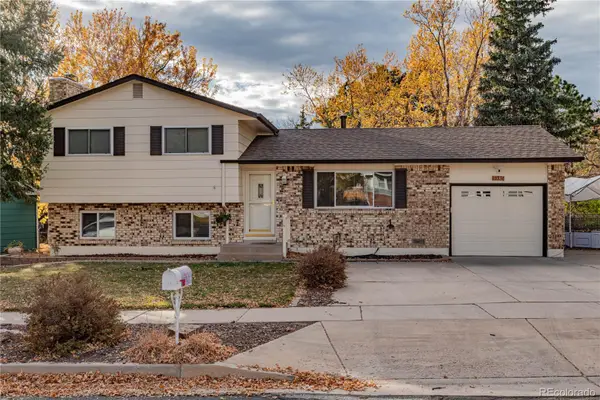 $490,000Coming Soon4 beds 4 baths
$490,000Coming Soon4 beds 4 baths1336 Doyle Place, Colorado Springs, CO 80915
MLS# 6851555Listed by: RE/MAX REAL ESTATE GROUP INC  $1,000,976Pending4 beds 3 baths4,222 sq. ft.
$1,000,976Pending4 beds 3 baths4,222 sq. ft.8126 Pennydale Drive, Colorado Springs, CO 80908
MLS# 4879238Listed by: AMERICAN LEGEND HOMES BROKERAGE LLC- New
 $380,000Active3 beds 2 baths1,418 sq. ft.
$380,000Active3 beds 2 baths1,418 sq. ft.6265 Sorpresa Lane, Colorado Springs, CO 80924
MLS# 5055194Listed by: EXP REALTY, LLC
