1625 N Murray Boulevard #230, Colorado Springs, CO 80915
Local realty services provided by:Better Homes and Gardens Real Estate Kenney & Company
1625 N Murray Boulevard #230,Colorado Springs, CO 80915
$195,000
- - Beds
- - Baths
- 1,020 sq. ft.
- Condominium
- Active
Listed by:frank griffinHomes@FlatRateRealtyGroup.com,719-283-9098
Office:flat rate realty group llc.
MLS#:7813837
Source:ML
Price summary
- Price:$195,000
- Price per sq. ft.:$191.18
- Monthly HOA dues:$352
About this home
Come take a tour of this lovely 2-bedroom 1 and 1/2 bathroom condo detached car port with a stackable washer and dryer included inside the unit., in the Five Fountain Complex near tons of amenities and fun spots such as Skate City, Whirly Ball, and the Purple Onion, and close highway access, using our 3D Virtual Tour! Situated near major cross streets Palmer Park and Murray Blvd, this location offers great food and leisurely amenities, along with close highway and military base access. Inside you’ll find a nice living room space, with laminate floors for easy maintenance and a kitchen that has ample cabinetry. There is a built in AC unit and bedrooms are great size. This home is waiting on some TLC and creative interior touches to make it your own. Outside there is a small patio area with extra storage. This condo is situated in a location with great amenities and fun things to do, and near close highway access for easy commuting. Don’t miss your chance to come take a look!
Contact an agent
Home facts
- Year built:1968
- Listing ID #:7813837
Rooms and interior
- Living area:1,020 sq. ft.
Heating and cooling
- Heating:Forced Air
Structure and exterior
- Roof:Shingle
- Year built:1968
- Building area:1,020 sq. ft.
- Lot area:0.01 Acres
Schools
- High school:Mitchell
- Middle school:Sabin
- Elementary school:Wilson
Utilities
- Sewer:Public Sewer
Finances and disclosures
- Price:$195,000
- Price per sq. ft.:$191.18
- Tax amount:$317 (2024)
New listings near 1625 N Murray Boulevard #230
- New
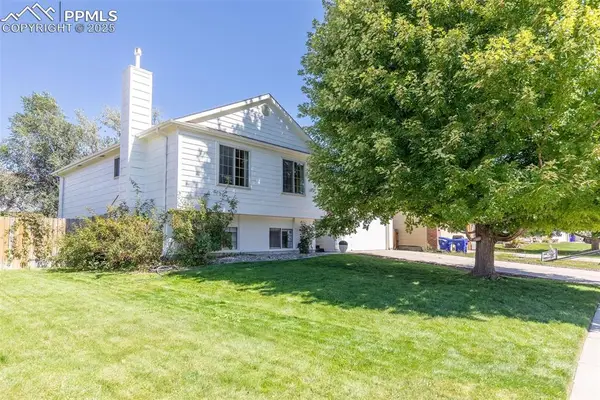 $430,000Active4 beds 2 baths1,889 sq. ft.
$430,000Active4 beds 2 baths1,889 sq. ft.5230 Quill Drive, Colorado Springs, CO 80911
MLS# 4643382Listed by: EQUITY COLORADO REAL ESTATE - New
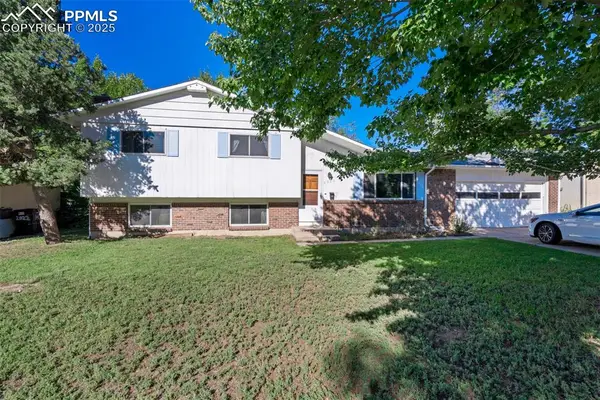 $359,900Active4 beds 3 baths1,775 sq. ft.
$359,900Active4 beds 3 baths1,775 sq. ft.2030 Bryant Avenue, Colorado Springs, CO 80909
MLS# 9034555Listed by: THE PLATINUM GROUP - New
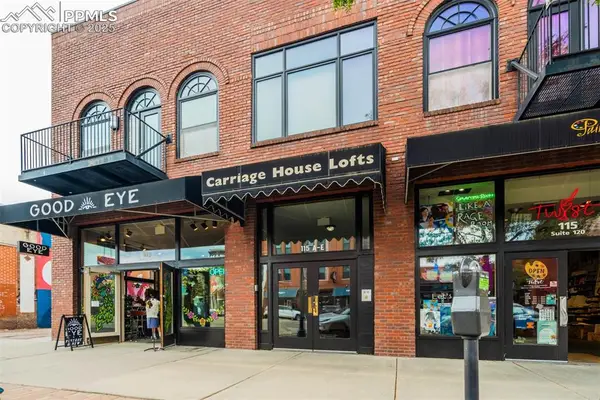 $425,000Active1 beds 1 baths1,022 sq. ft.
$425,000Active1 beds 1 baths1,022 sq. ft.115 N Tejon Street #B, Colorado Springs, CO 80903
MLS# 1759476Listed by: HOMESMART - New
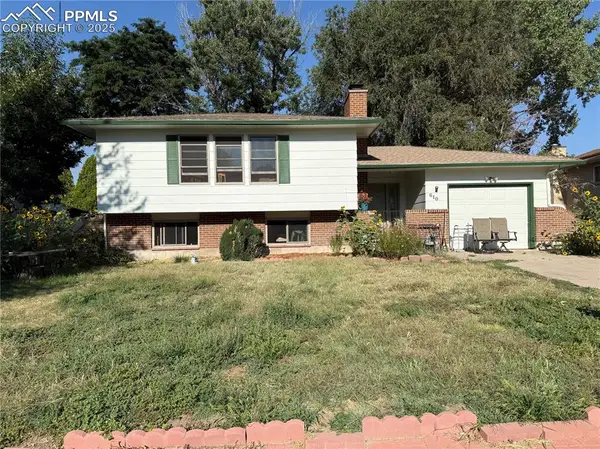 $375,000Active4 beds 3 baths2,381 sq. ft.
$375,000Active4 beds 3 baths2,381 sq. ft.610 Syracuse Street, Colorado Springs, CO 80911
MLS# 6731246Listed by: REMAX PROPERTIES - New
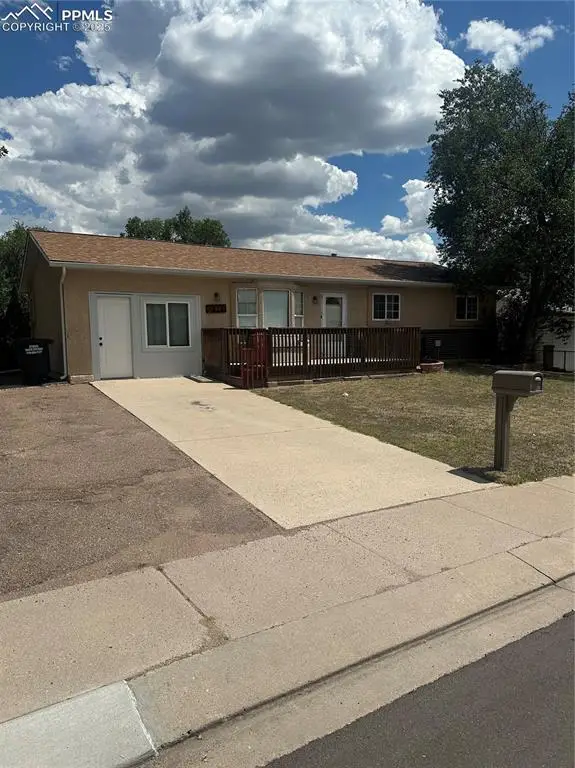 $335,000Active3 beds 2 baths1,225 sq. ft.
$335,000Active3 beds 2 baths1,225 sq. ft.1915 Ventura Drive, Colorado Springs, CO 80910
MLS# 6754861Listed by: RE/MAX MOMENTUM - New
 $399,000Active4 beds 3 baths2,530 sq. ft.
$399,000Active4 beds 3 baths2,530 sq. ft.4939 Gibbon, Colorado Springs, CO 80911
MLS# 4203172Listed by: KELLER WILLIAMS CLIENTS CHOICE REALTY - New
 $523,350Active4 beds 3 baths2,590 sq. ft.
$523,350Active4 beds 3 baths2,590 sq. ft.7655 Desert Wrangler Drive, Colorado Springs, CO 80908
MLS# 7651065Listed by: RE/MAX PROFESSIONALS - New
 $425,000Active4 beds 3 baths2,016 sq. ft.
$425,000Active4 beds 3 baths2,016 sq. ft.5345 Heather Ridge Court, Colorado Springs, CO 80915
MLS# IR1043712Listed by: KELLER WILLIAMS 1ST REALTY - New
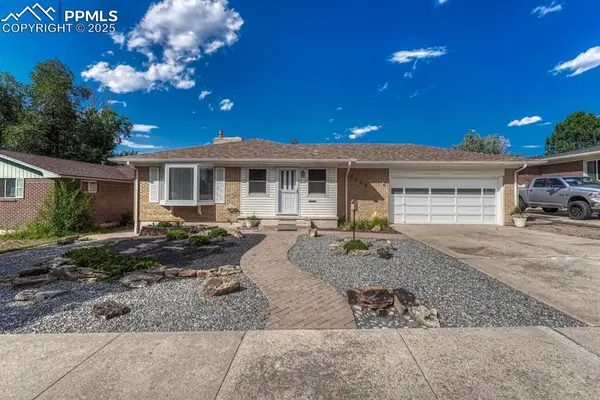 $525,000Active4 beds 3 baths2,974 sq. ft.
$525,000Active4 beds 3 baths2,974 sq. ft.2443 Clarkson Drive, Colorado Springs, CO 80909
MLS# 2992293Listed by: LIVE DREAM COLORADO LLC - New
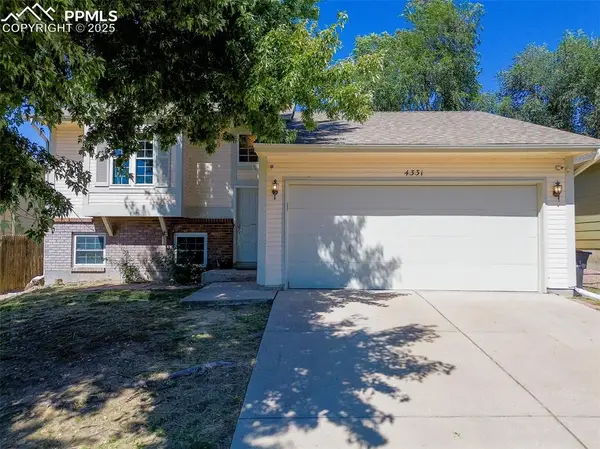 $392,000Active4 beds 2 baths1,745 sq. ft.
$392,000Active4 beds 2 baths1,745 sq. ft.4331 Mcgrew Circle, Colorado Springs, CO 80911
MLS# 5154253Listed by: RE/MAX REAL ESTATE GROUP LLC
