16631 Early Light Drive, Colorado Springs, CO 80908
Local realty services provided by:Better Homes and Gardens Real Estate Kenney & Company
16631 Early Light Drive,Colorado Springs, CO 80908
$1,249,900
- 6 Beds
- 5 Baths
- 4,735 sq. ft.
- Single family
- Active
Upcoming open houses
- Sun, Jan 0412:00 pm - 03:00 pm
Listed by: amy kunce-martinez719-661-1199
Office: the cutting edge
MLS#:5758433
Source:ML
Price summary
- Price:$1,249,900
- Price per sq. ft.:$263.97
About this home
**Neighborhood close out – final opportunity!**Experience the unmatched serenity and sophistication of this brand-new, never-lived-in custom home, perfectly positioned on a private 2.6-acre lot surrounded by mature trees and natural beauty. As you step inside, you'll be immediately drawn to the breathtaking views and the stunning architectural design throughout. The grand room welcomes you with soaring 23-foot vaulted ceilings adorned with exposed wood beams, a dramatic floor-to-ceiling stone fireplace, and a handcrafted wood mantle that anchors the space with warmth and elegance. Expansive windows bathe the interior in natural light while seamlessly blending indoor and outdoor living. Designed for both everyday living and exceptional entertaining, the chef’s dream kitchen features high-end ZLINE Autograph Series appliances—including a 6-burner gas range, double ovens, and a microwave/convection combo—alongside a massive 10-foot quartz island and a walk-in pantry. The main-level primary suite offers a peaceful retreat with direct access to the covered deck. Its spa-like ensuite boasts a zero-entry shower with triple shower heads, a freestanding soaking tub, dual floating vanities with under-cabinet lighting, a bidet, and a generous walk-in closet. Upstairs, the loft overlooks the grand room with beautiful wrought iron railings and offers two additional bedrooms and a full bath—ideal for family or guests. The finished walk-out basement is an entertainer’s paradise, complete with a full wet bar, expansive rec and game rooms, and a versatile safe room that doubles as a wine cellar or secure space. Two more large bedrooms, each with en-suite baths, complete the lower level. This is your last chance to own in this exclusive neighborhood—don’t miss it! This is our lowest priced spec home available.
Contact an agent
Home facts
- Year built:2022
- Listing ID #:5758433
Rooms and interior
- Bedrooms:6
- Total bathrooms:5
- Full bathrooms:4
- Living area:4,735 sq. ft.
Heating and cooling
- Cooling:Central Air
- Heating:Electric, Natural Gas
Structure and exterior
- Roof:Composition
- Year built:2022
- Building area:4,735 sq. ft.
- Lot area:2.6 Acres
Schools
- High school:Falcon
- Middle school:Falcon
- Elementary school:Bennett Ranch
Utilities
- Water:Well
- Sewer:Septic Tank
Finances and disclosures
- Price:$1,249,900
- Price per sq. ft.:$263.97
- Tax amount:$13,108 (2024)
New listings near 16631 Early Light Drive
- New
 $257,000Active2 beds 1 baths880 sq. ft.
$257,000Active2 beds 1 baths880 sq. ft.1591 Territory Trail, Colorado Springs, CO 80919
MLS# 8263018Listed by: DAVIDSON BIGA REALTY, INC. - New
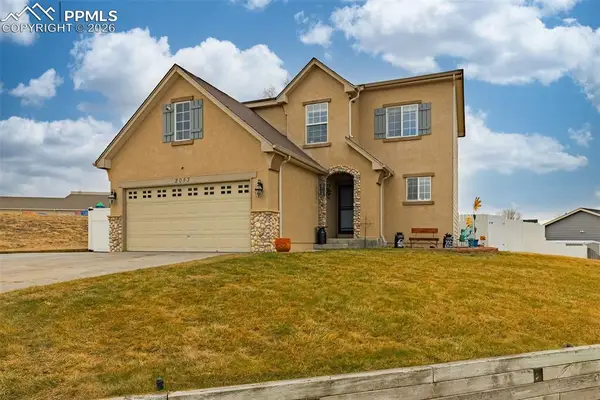 $415,000Active4 beds 3 baths1,464 sq. ft.
$415,000Active4 beds 3 baths1,464 sq. ft.2053 Meadowbrook Parkway, Colorado Springs, CO 80951
MLS# 1953697Listed by: THE CUTTING EDGE - New
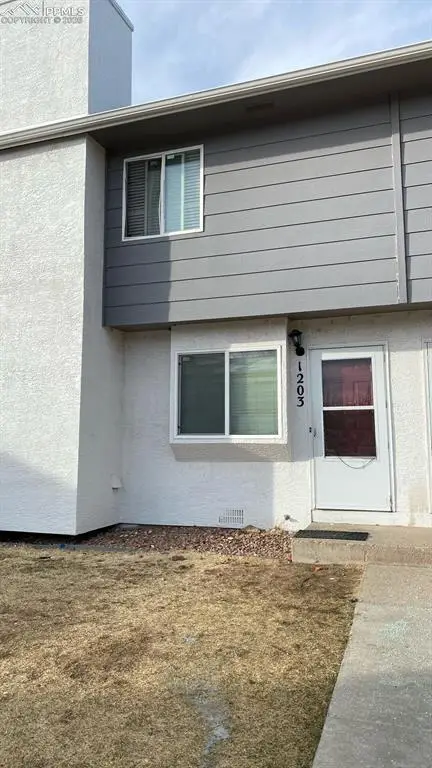 $205,000Active2 beds 2 baths960 sq. ft.
$205,000Active2 beds 2 baths960 sq. ft.1203 Soaring Eagle Drive, Colorado Springs, CO 80915
MLS# 5918932Listed by: RS PROPERTY MANAGEMENT LLC - New
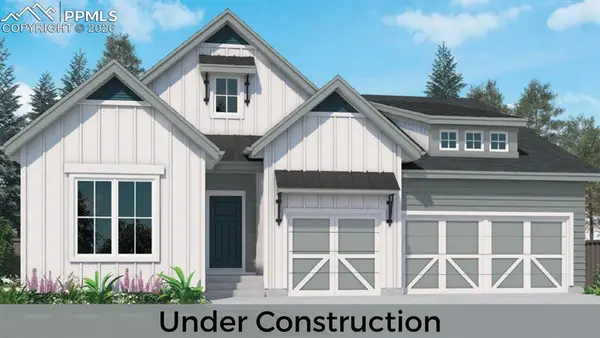 $899,900Active4 beds 3 baths4,254 sq. ft.
$899,900Active4 beds 3 baths4,254 sq. ft.9471 Allouche Street, Colorado Springs, CO 80924
MLS# 5157811Listed by: NEW HOME STAR LLC - New
 $685,000Active4 beds 3 baths3,698 sq. ft.
$685,000Active4 beds 3 baths3,698 sq. ft.365 Eclipse Drive, Colorado Springs, CO 80905
MLS# 8724680Listed by: EXP REALTY LLC 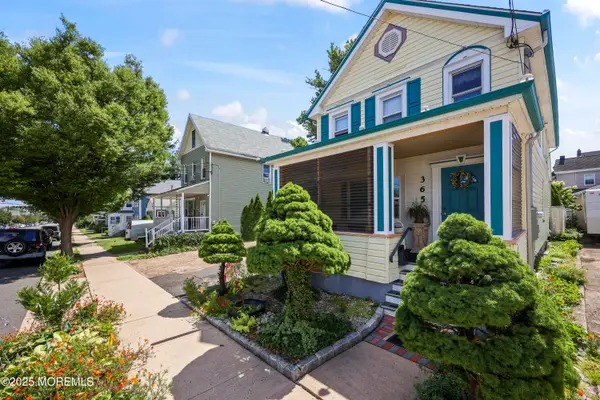 $609,900Active4 beds 3 baths3,312 sq. ft.
$609,900Active4 beds 3 baths3,312 sq. ft.Address Withheld By Seller, Colorado Springs, CO 80924
MLS# 1793918Listed by: FLAT RATE REALTY GROUP LLC- New
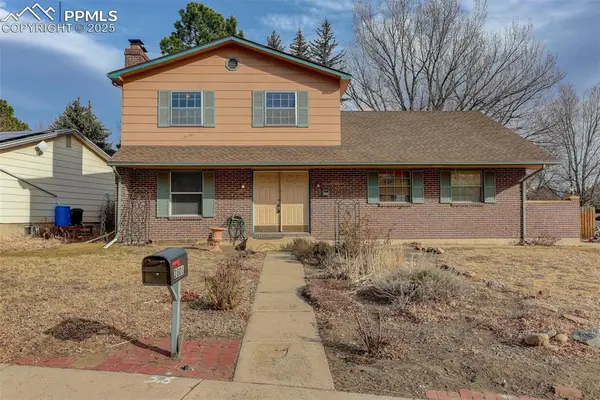 $425,000Active4 beds 4 baths2,359 sq. ft.
$425,000Active4 beds 4 baths2,359 sq. ft.2801 Dawn Drive, Colorado Springs, CO 80918
MLS# 4405789Listed by: COLDWELL BANKER REALTY - New
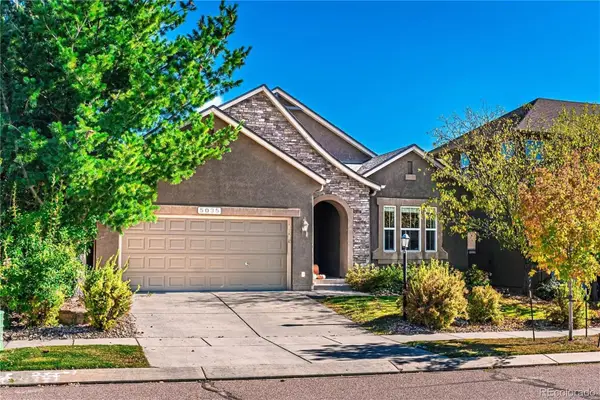 $609,900Active4 beds 3 baths3,312 sq. ft.
$609,900Active4 beds 3 baths3,312 sq. ft.5035 Petrified Forest Trail, Colorado Springs, CO 80924
MLS# 7002415Listed by: FLAT RATE REALTY GROUP LLC - New
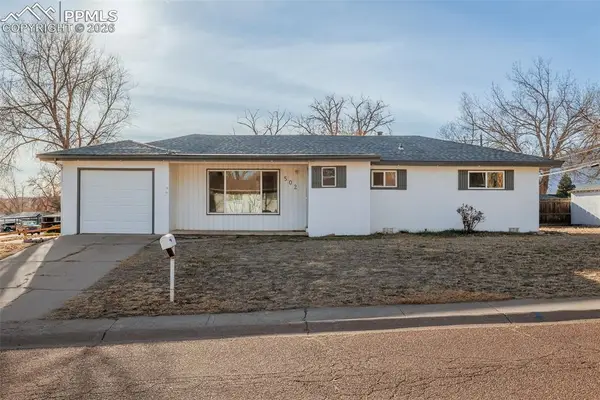 $325,000Active3 beds 1 baths1,183 sq. ft.
$325,000Active3 beds 1 baths1,183 sq. ft.502 Rosemont Drive, Colorado Springs, CO 80911
MLS# 2232523Listed by: PAT SELLS COLORADO LLC - New
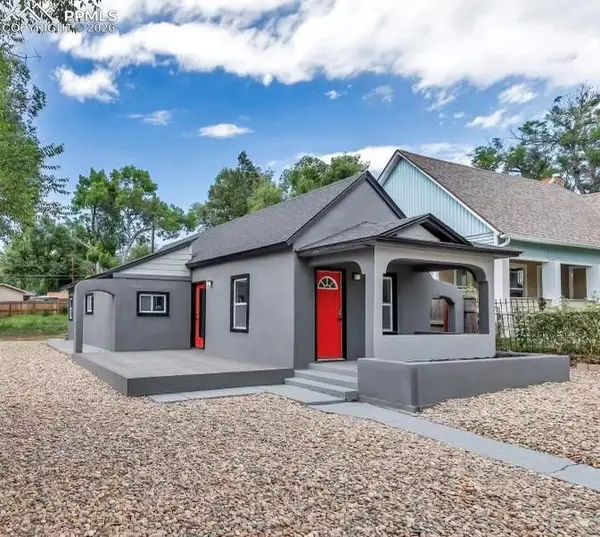 $375,000Active2 beds 1 baths1,006 sq. ft.
$375,000Active2 beds 1 baths1,006 sq. ft.908 E Cimarron Street, Colorado Springs, CO 80903
MLS# 7481577Listed by: REMAX PROPERTIES
