16983 Carriage Horse Drive, Colorado Springs, CO 80921
Local realty services provided by:Better Homes and Gardens Real Estate Kenney & Company
16983 Carriage Horse Drive,Colorado Springs, CO 80921
$795,000
- 4 Beds
- 3 Baths
- 3,104 sq. ft.
- Single family
- Active
Listed by: dorothy steelsteelteamproperties@gmail.com,719-502-1739
Office: brokers guild real estate
MLS#:3810570
Source:ML
Price summary
- Price:$795,000
- Price per sq. ft.:$256.12
- Monthly HOA dues:$22.92
About this home
SIGNIFICANT PRICE REDUCTION! This custom walkout ranch style home is true main level living on 2.5 acres in Cherry Creek Crossing & offers comfort, privacy, & room to roam—all within the desirable Lewis-Palmer School District. Just minutes from Fox Run Park offering Colorado's finest outdoor activities w/its scenic hiking, biking, & climbing trails. Providing quick access to Hwy 83 & I-25 for an easy commute to both Colorado Springs & Denver. Enjoy the convenience of a new King Soopers nearby, plus lots of dining & shopping options. Low-maintenance landscaping, stucco exterior, plus asphalt & concrete driveway keeps upkeep simple. Inside, vaulted & coved ceilings create an open, airy feel. The great room flows seamlessly into a stylish kitchen with granite countertops, gas cooktop, wall ovens, and warm maple cabinetry. A pocket door leads to a walk-in pantry, laundry area, and oversized 3-car garage w/extra workspace. Step outside to a freshly painted, expansive deck—perfect for enjoying Colorado’s wide-open skies. The elegant formal dining room features wainscoting and a coved ceiling w/crown molding and could easily serve as a sitting room. A main-level study with French doors and built-in shelving is ideal for working from home or could serve as an addt'l bedroom. Rich hardwood floors run throughout, adding warmth and continuity. The primary suite offers a peaceful retreat w/natural light & tasteful lighting. The ensuite spa-like bath inclds a large tiled shower, double vanity, & jetted tub designed for comfort & relaxation. Downstairs, the walkout level includes 3 spacious bdrms, a full bath, and a large family room w/wet bar, mini fridge, & built-in speakers—perfect for entertaining or multigenerational living. A fenced portion of the backyard is great for pets or play, with plenty of room left to garden or simply enjoy the view. This home offers it all—space, style, and peaceful living with modern convenience. Come & See!
Contact an agent
Home facts
- Year built:2007
- Listing ID #:3810570
Rooms and interior
- Bedrooms:4
- Total bathrooms:3
- Full bathrooms:2
- Half bathrooms:1
- Living area:3,104 sq. ft.
Heating and cooling
- Cooling:Central Air
- Heating:Forced Air, Natural Gas
Structure and exterior
- Roof:Composition
- Year built:2007
- Building area:3,104 sq. ft.
- Lot area:2.52 Acres
Schools
- High school:Lewis-Palmer
- Middle school:Lewis-Palmer
- Elementary school:Ray E. Kilmer
Utilities
- Water:Well
- Sewer:Septic Tank
Finances and disclosures
- Price:$795,000
- Price per sq. ft.:$256.12
- Tax amount:$3,446 (2024)
New listings near 16983 Carriage Horse Drive
- New
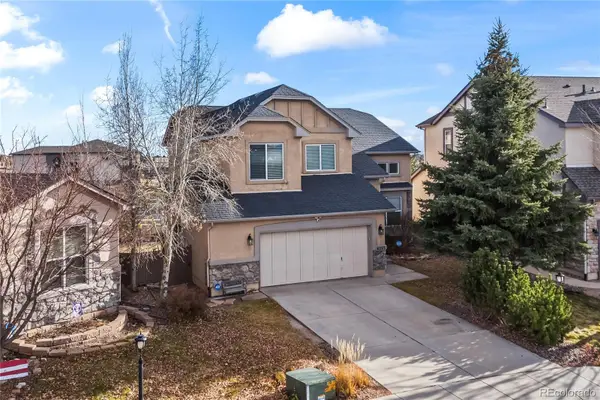 $589,900Active4 beds 4 baths2,947 sq. ft.
$589,900Active4 beds 4 baths2,947 sq. ft.4265 Apple Hill Court, Colorado Springs, CO 80920
MLS# 5090162Listed by: THE CUTTING EDGE - New
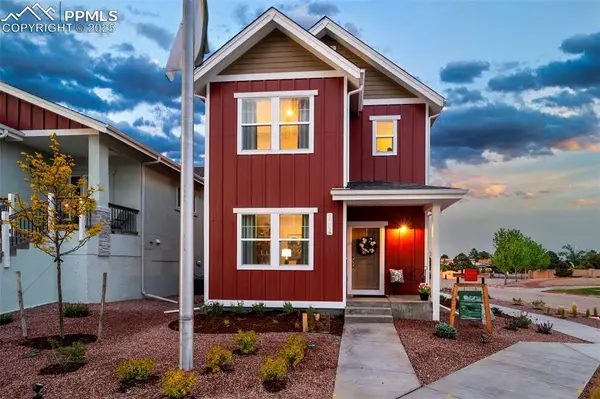 $610,888Active3 beds 3 baths1,967 sq. ft.
$610,888Active3 beds 3 baths1,967 sq. ft.1714 Gold Hill Mesa Drive, Colorado Springs, CO 80905
MLS# 5189064Listed by: ALL AMERICAN HOMES, INC. - New
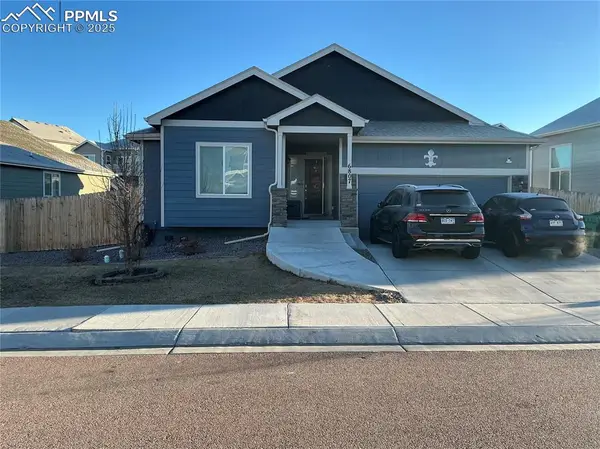 $415,000Active5 beds 3 baths3,156 sq. ft.
$415,000Active5 beds 3 baths3,156 sq. ft.6807 Volga Drive, Colorado Springs, CO 80925
MLS# 1080788Listed by: BENJAMIN LAMAR DEIS - New
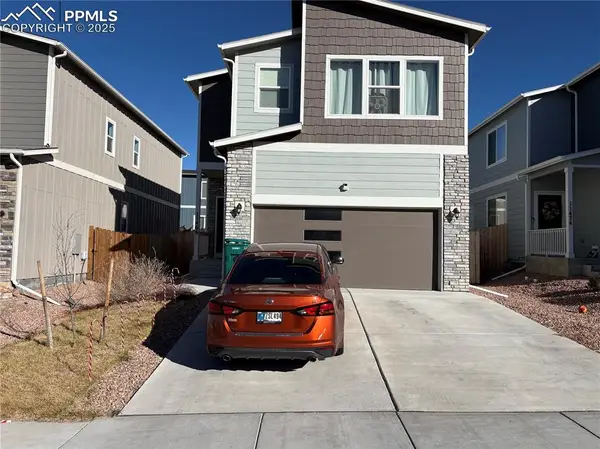 $315,000Active3 beds 3 baths1,878 sq. ft.
$315,000Active3 beds 3 baths1,878 sq. ft.11466 Whistling Duck Way, Colorado Springs, CO 80925
MLS# 3651161Listed by: BENJAMIN LAMAR DEIS - New
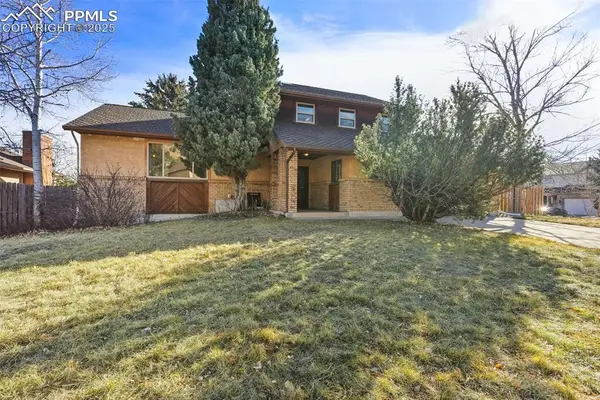 $580,000Active4 beds 4 baths2,984 sq. ft.
$580,000Active4 beds 4 baths2,984 sq. ft.2555 Ramsgate Terrace, Colorado Springs, CO 80919
MLS# 3870016Listed by: RS PROPERTY MANAGEMENT LLC - New
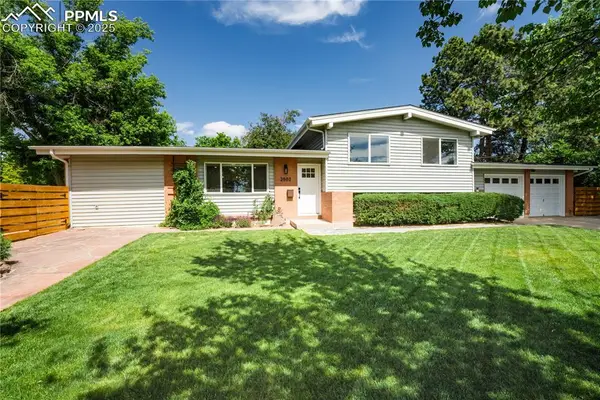 $550,000Active4 beds 3 baths1,926 sq. ft.
$550,000Active4 beds 3 baths1,926 sq. ft.2502 Templeton Gap Road, Colorado Springs, CO 80907
MLS# 1378052Listed by: SOLID ROCK REALTY - New
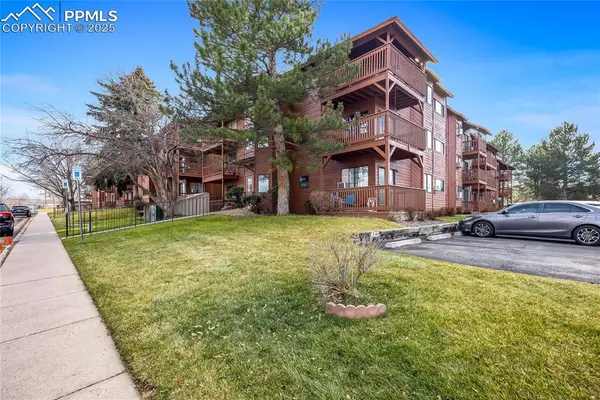 $160,000Active1 beds 1 baths512 sq. ft.
$160,000Active1 beds 1 baths512 sq. ft.2430 Palmer Park Boulevard #303, Colorado Springs, CO 80909
MLS# 6161856Listed by: JASON MITCHELL REAL ESTATE COLORADO, LLC DBA JMG - New
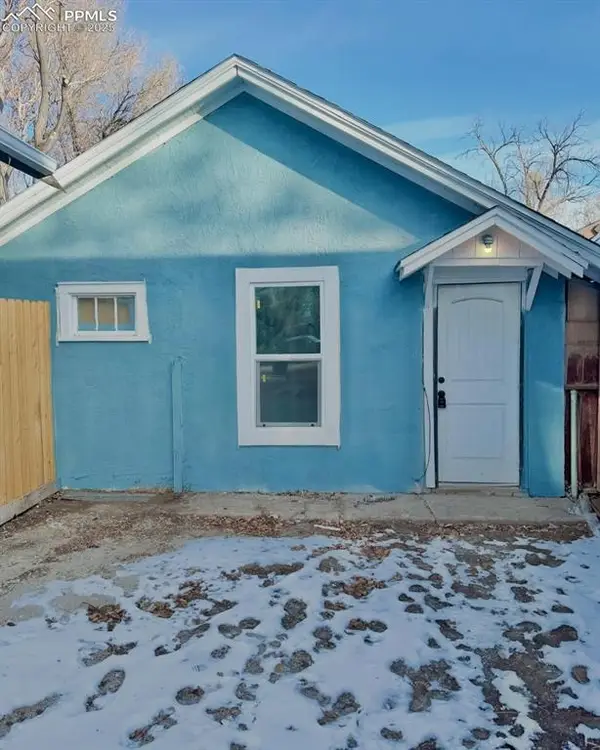 $450,000Active-- beds -- baths
$450,000Active-- beds -- baths1126 E Moreno Avenue, Colorado Springs, CO 80910
MLS# 9914968Listed by: BUY SMART COLORADO - New
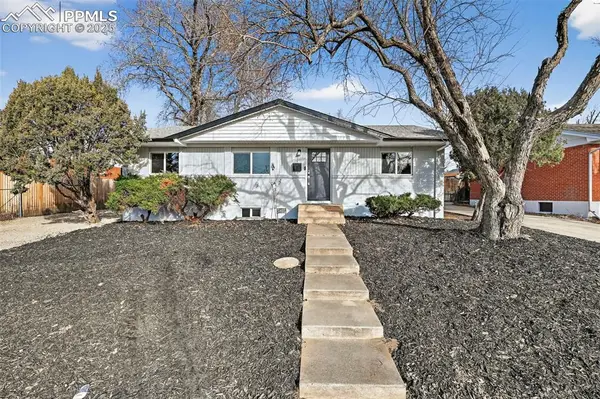 $399,900Active5 beds 2 baths2,146 sq. ft.
$399,900Active5 beds 2 baths2,146 sq. ft.3412 Constitution Avenue, Colorado Springs, CO 80909
MLS# 2407405Listed by: RE/MAX REAL ESTATE GROUP LLC - New
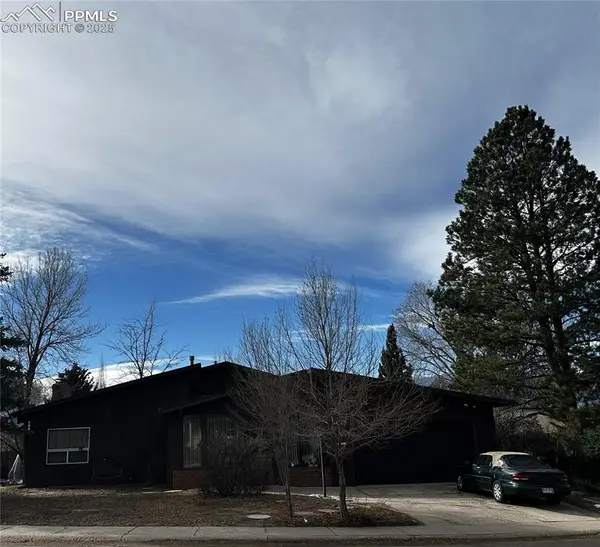 $430,000Active1 beds 1 baths1,814 sq. ft.
$430,000Active1 beds 1 baths1,814 sq. ft.4025 Loring Circle, Colorado Springs, CO 80909
MLS# 4300480Listed by: FRONT RANGE REAL ESTATE PROFESSIONALS, LLC
