1730 Rock Ridge Place, Colorado Springs, CO 80926
Local realty services provided by:Better Homes and Gardens Real Estate Kenney & Company
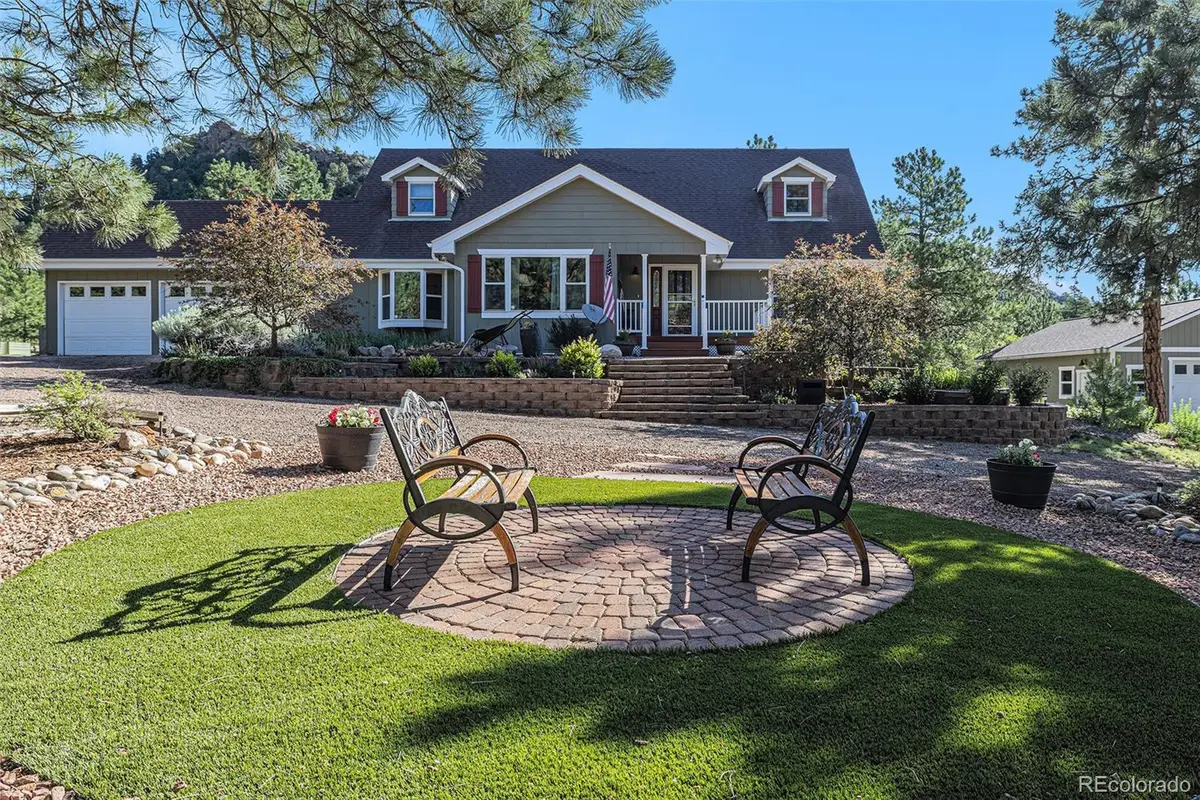
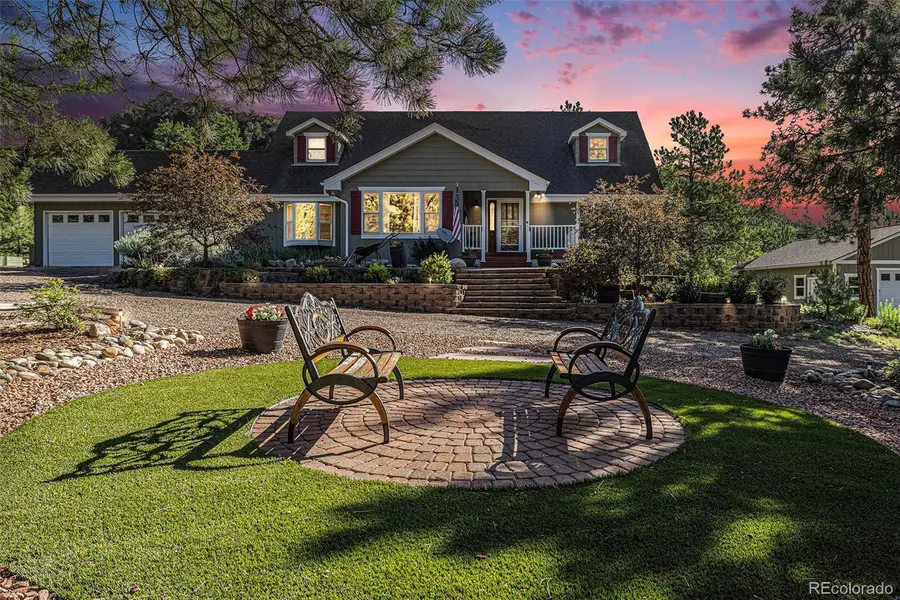
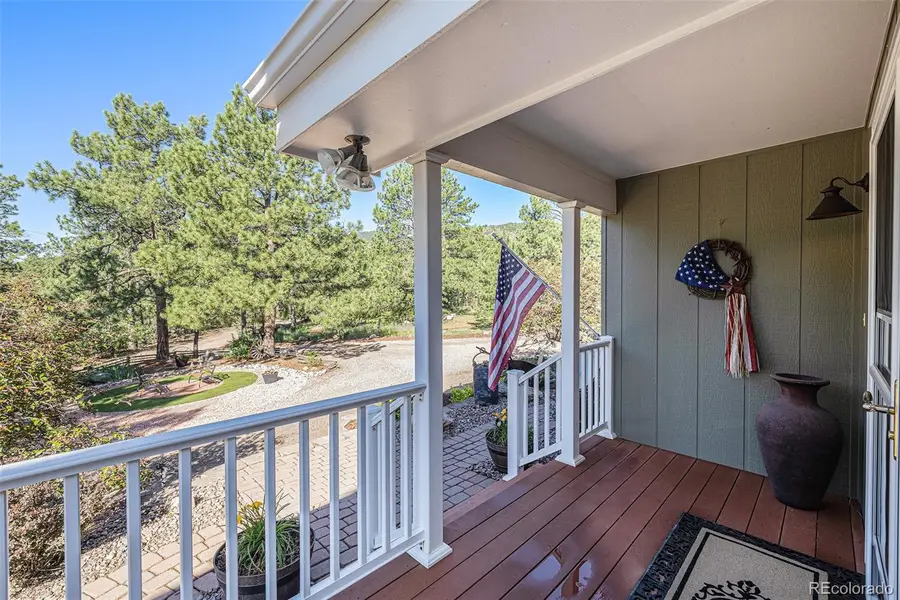
Listed by:tina l swongertina.swonger@remax.net,719-229-2153
Office:re/max properties inc
MLS#:7927946
Source:ML
Price summary
- Price:$799,900
- Price per sq. ft.:$202.2
About this home
*TOTAL SQ FT 3956* Truly one-of-a-kind custom home nestled in the heart of Red Rock Valley Estates on 5 scenic acres including the mountain behind! This stunning property features a park-like private setting with striking natural rock formations, lush landscaping, mature trees, and breathtaking mountain views. Enjoy daily visits from hummingbirds and take in the serenity of your majestic surroundings from the expansive deck. The deck includes a private gazebo, a tranquil water feature, perfect for outdoor entertaining or relaxing while surrounded by nature and the warmth of a fire pit. The hot tub is located off the deck in a more secluded area, offering a peaceful and private setting for relaxation. The level lot provides plenty of usable space, and the property includes a 2-car attached garage, oversized 2-car detached garage, and a large storage shed. Inside, you’ll find gorgeous light hardwood flooring, an elegant dining room with a wood pellet stove that ignites electrically. The owner’s suite is conveniently located on the main level, with 2 additional bedrooms and a loft upstairs. Loft can be used as an additional guest bedroom as well. The main kitchen is beautifully remodeled and designed with granite countertops, built in refrigerator and a freezer, gas stove, stainless steel appliances, a wine cooler, a gas stove , and abundant cabinet space. In addition, the home features a full butler’s kitchen—ideal for entertaining or additional prep space. Additional highlights include crown molding, bay windows, generous storage, and a bright laundry room with a window and sink. There is an amazing garden-level basement with a 1/2 bath and a small built-in safe in the mechanical room, Hot water heat, unbelievable walled storage, with endless finishing opportunities. Even though its unfinished, it is currently used as a pantry, workout area, entertainment area and office. This home offers luxury, comfort, and unmatched natural beauty—an exceptional opportunity!
Contact an agent
Home facts
- Year built:1974
- Listing Id #:7927946
Rooms and interior
- Bedrooms:3
- Total bathrooms:4
- Full bathrooms:2
- Half bathrooms:2
- Living area:3,956 sq. ft.
Heating and cooling
- Heating:Hot Water, Pellet Stove, Propane, Steam
Structure and exterior
- Roof:Composition
- Year built:1974
- Building area:3,956 sq. ft.
- Lot area:5 Acres
Schools
- High school:Fountain-Fort Carson
- Middle school:Carson
- Elementary school:Weikel
Utilities
- Sewer:Septic Tank
Finances and disclosures
- Price:$799,900
- Price per sq. ft.:$202.2
- Tax amount:$3,335 (2024)
New listings near 1730 Rock Ridge Place
- New
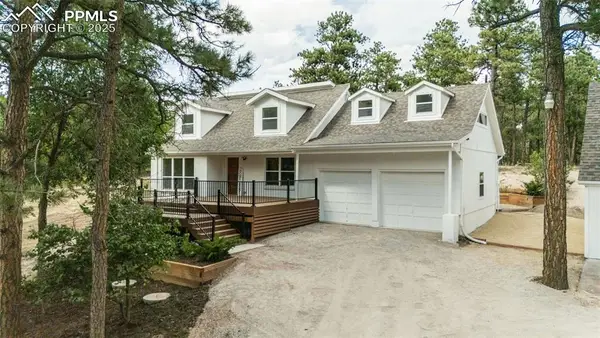 $930,000Active4 beds 4 baths2,566 sq. ft.
$930,000Active4 beds 4 baths2,566 sq. ft.11665 Greentree Road, Colorado Springs, CO 80908
MLS# 2432772Listed by: ABODE REAL ESTATE - New
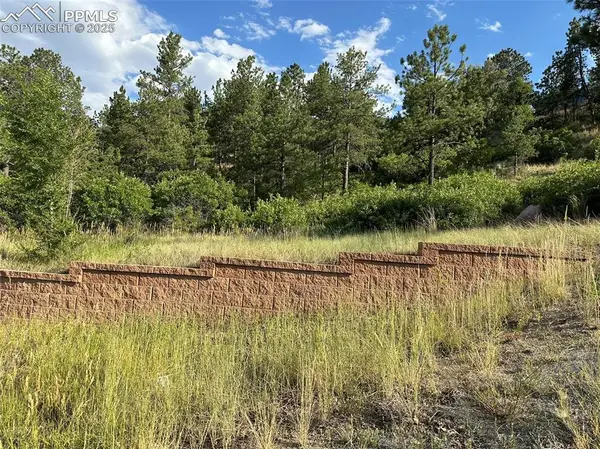 $190,000Active0.6 Acres
$190,000Active0.6 Acres45 E Woodmen Road, Colorado Springs, CO 80919
MLS# 4071265Listed by: RE/MAX ADVANTAGE REALTY, INC. - New
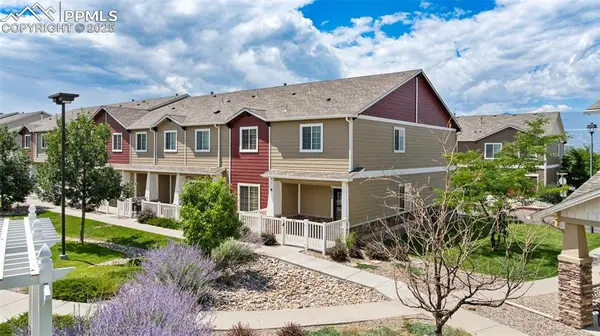 $349,900Active3 beds 3 baths2,066 sq. ft.
$349,900Active3 beds 3 baths2,066 sq. ft.3093 Wild Peregrine View, Colorado Springs, CO 80916
MLS# 4475244Listed by: EXP REALTY LLC - New
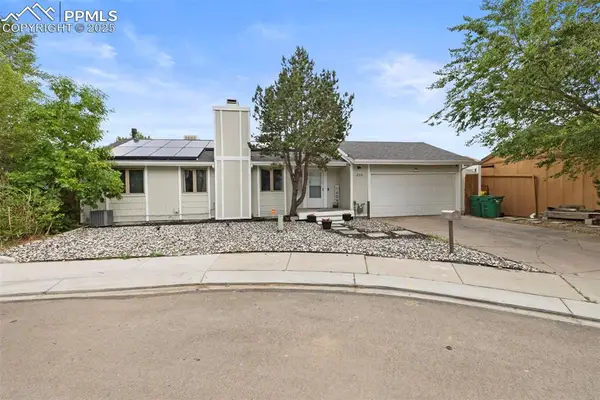 $435,000Active4 beds 3 baths2,254 sq. ft.
$435,000Active4 beds 3 baths2,254 sq. ft.825 San Gabriel Place, Colorado Springs, CO 80906
MLS# 4915040Listed by: SAGE DREAM HOMES - New
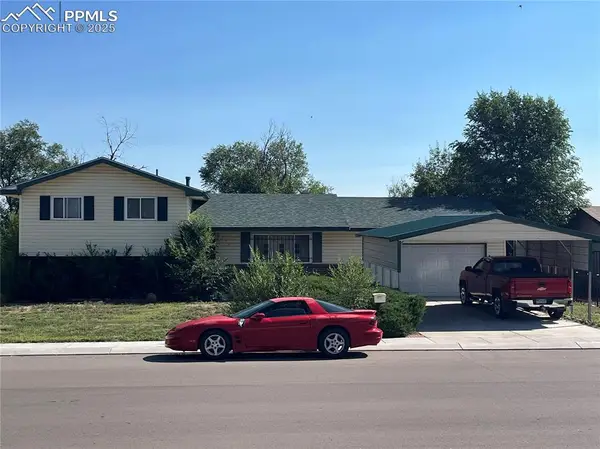 $299,900Active4 beds 2 baths1,610 sq. ft.
$299,900Active4 beds 2 baths1,610 sq. ft.2910 Pinnacle Drive, Colorado Springs, CO 80910
MLS# 7571055Listed by: SCHNEIDER PROPERTIES LLC - New
 $409,900Active4 beds 3 baths2,325 sq. ft.
$409,900Active4 beds 3 baths2,325 sq. ft.117 Security Boulevard, Colorado Springs, CO 80911
MLS# 3138552Listed by: EXP REALTY, LLC - New
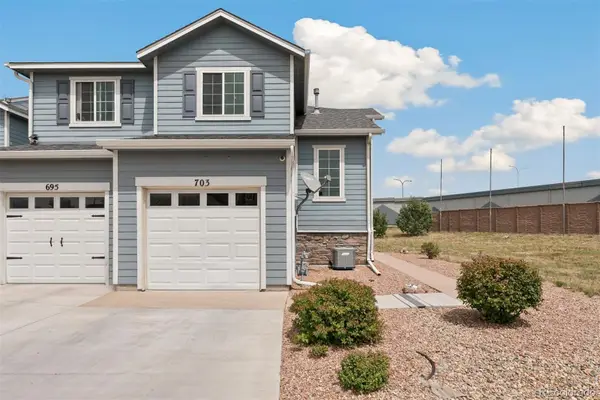 $335,000Active3 beds 3 baths1,770 sq. ft.
$335,000Active3 beds 3 baths1,770 sq. ft.703 Hailey Glenn View, Colorado Springs, CO 80916
MLS# 4795575Listed by: LIV SOTHEBY'S INTERNATIONAL REALTY - New
 $350,000Active5 beds 3 baths2,739 sq. ft.
$350,000Active5 beds 3 baths2,739 sq. ft.4150 Iron Horse Trail, Colorado Springs, CO 80917
MLS# 2550705Listed by: COLDWELL BANKER REALTY - New
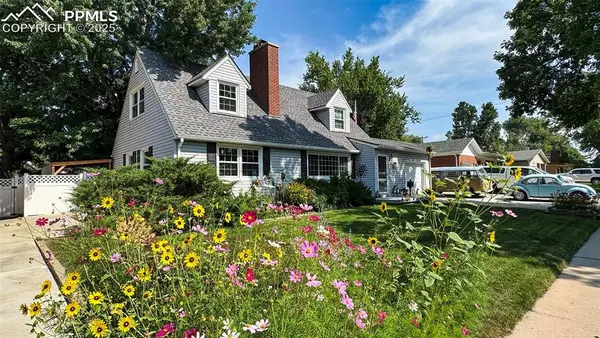 $520,000Active4 beds 3 baths4,462 sq. ft.
$520,000Active4 beds 3 baths4,462 sq. ft.2618 Meade Circle, Colorado Springs, CO 80907
MLS# 7394949Listed by: AXIOM REALTY - New
 $540,000Active5 beds 4 baths3,153 sq. ft.
$540,000Active5 beds 4 baths3,153 sq. ft.5894 Dolores Street, Colorado Springs, CO 80923
MLS# 8268462Listed by: REAL BROKER, LLC DBA REAL
