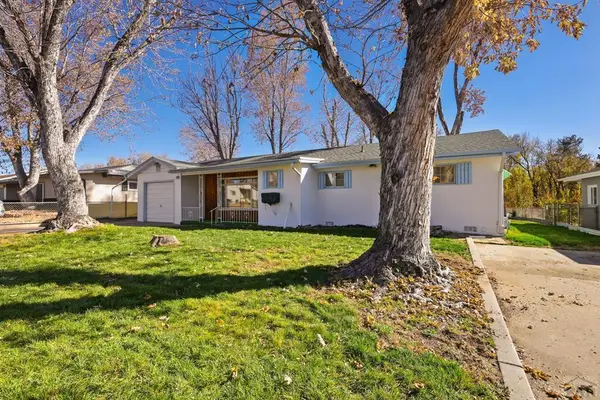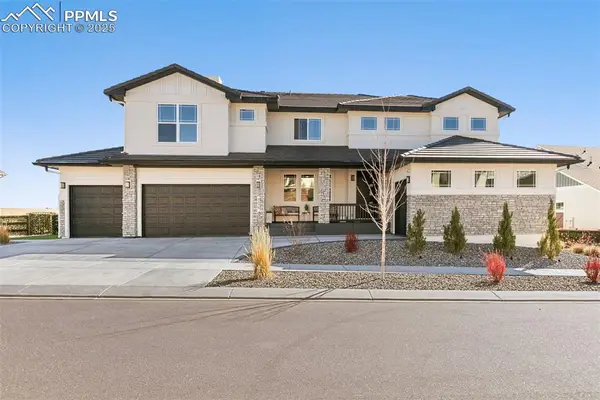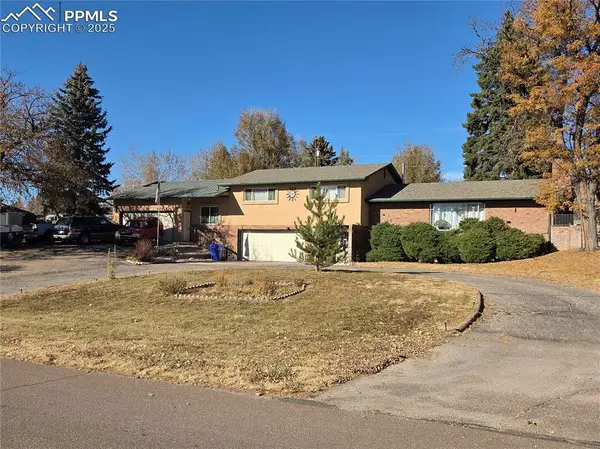18 N 12th Street, Colorado Springs, CO 80904
Local realty services provided by:Better Homes and Gardens Real Estate Kenney & Company
18 N 12th Street,Colorado Springs, CO 80904
$448,000
- 3 Beds
- 2 Baths
- 1,440 sq. ft.
- Single family
- Active
Listed by: elizabeth kunzbeth@csmove.com,719-237-5869
Office: colorado springs realty
MLS#:3737978
Source:ML
Price summary
- Price:$448,000
- Price per sq. ft.:$311.11
About this home
Looking for an idyllic West Side Cottage? Don't miss this gem. Lovingly and completely restored, base to roof, retaining all the charm of the original home (note the plastered coved ceilings and gorgeous original Maple floors) while adding a knock-your-socks-off master retreat and welcome surprises around every corner.
Fully-fenced yard and private and great for the dogs. R-2 zoning allows for income and studio / ADU opportunities. Two blocks Colorado Avenue, walk or bike to Old Colorado City, Manitou Springs and fabulous Bear Creek Regional Park. Minutes to downtown, the I-25 corridor, The Broadmoor and the all the shopping, dining, activities, adventure and year-round beauty the West Side offers.
--- HE furnace * tankless water heater * central A/C * radon mitigation system * giant stamped concrete patio * energy efficient windows * luxury master retreat * remodeled kitchen * remodeled bath * fenced front and back * new roof * automatic sprinkler system * Zoned R2 ---
Contact an agent
Home facts
- Year built:1941
- Listing ID #:3737978
Rooms and interior
- Bedrooms:3
- Total bathrooms:2
- Full bathrooms:1
- Living area:1,440 sq. ft.
Heating and cooling
- Cooling:Central Air
- Heating:Forced Air
Structure and exterior
- Roof:Composition
- Year built:1941
- Building area:1,440 sq. ft.
- Lot area:0.1 Acres
Schools
- High school:Coronado
- Middle school:West
- Elementary school:West
Utilities
- Water:Public
- Sewer:Public Sewer
Finances and disclosures
- Price:$448,000
- Price per sq. ft.:$311.11
- Tax amount:$1,230 (2024)
New listings near 18 N 12th Street
- New
 $475,000Active4 beds 3 baths2,601 sq. ft.
$475,000Active4 beds 3 baths2,601 sq. ft.5699 Vermillion Bluffs Drive, Colorado Springs, CO 80923
MLS# 3762881Listed by: EXP REALTY LLC - New
 $480,000Active3 beds 3 baths1,963 sq. ft.
$480,000Active3 beds 3 baths1,963 sq. ft.10021 Green Thicket Grove, Colorado Springs, CO 80924
MLS# 5032158Listed by: ZSUZSA HAND - New
 $275,000Active3 beds 1 baths1,169 sq. ft.
$275,000Active3 beds 1 baths1,169 sq. ft.633 Hackberry Dr, Colorado Springs, CO 80911
MLS# 235684Listed by: BHHS ROCKY MOUNTAIN, REALTORS - New
 $479,900Active4 beds 3 baths2,118 sq. ft.
$479,900Active4 beds 3 baths2,118 sq. ft.5418 Wagon Master Drive, Colorado Springs, CO 80917
MLS# 1343471Listed by: BOX STATE PROPERTIES - New
 $1,699,999Active6 beds 6 baths6,022 sq. ft.
$1,699,999Active6 beds 6 baths6,022 sq. ft.2375 Merlot Drive, Colorado Springs, CO 80921
MLS# 4381699Listed by: MACKENZIE-JACKSON REAL ESTATE - New
 $475,000Active4 beds 3 baths2,833 sq. ft.
$475,000Active4 beds 3 baths2,833 sq. ft.2822 Valley Hi Avenue, Colorado Springs, CO 80910
MLS# 5627876Listed by: CASA REAL ESTATE GROUP - New
 $490,000Active5 beds 3 baths2,864 sq. ft.
$490,000Active5 beds 3 baths2,864 sq. ft.6323 San Mateo Drive, Colorado Springs, CO 80911
MLS# 2203299Listed by: SPRINGS HOME FINDERS - New
 $239,500Active2 beds 1 baths1,000 sq. ft.
$239,500Active2 beds 1 baths1,000 sq. ft.2611 Hearthwood Lane, Colorado Springs, CO 80917
MLS# 9167571Listed by: WISH PROPERTY GROUP, INC. - New
 $630,000Active5 beds 4 baths3,557 sq. ft.
$630,000Active5 beds 4 baths3,557 sq. ft.8161 Goldenray Place, Colorado Springs, CO 80908
MLS# 3447231Listed by: LPT REALTY LLC - New
 $440,000Active3 beds 3 baths2,319 sq. ft.
$440,000Active3 beds 3 baths2,319 sq. ft.4720 Skywriter Circle, Colorado Springs, CO 80922
MLS# 6141834Listed by: OPENDOOR BROKERAGE LLC
