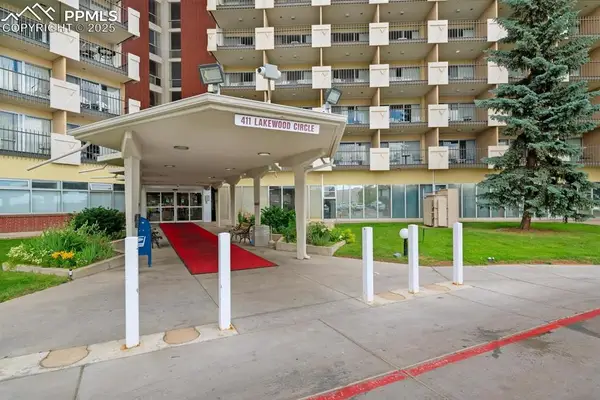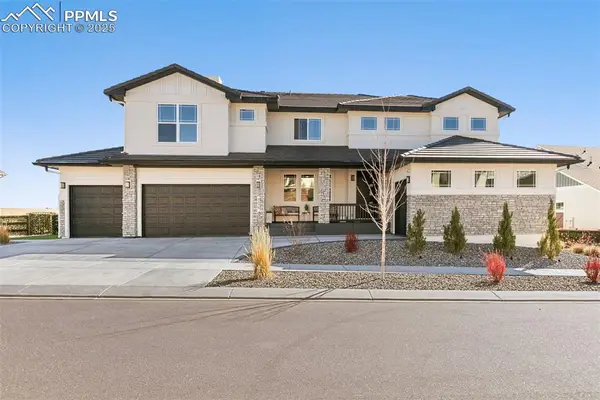1825 Zebulon Drive, Colorado Springs, CO 80910
Local realty services provided by:Better Homes and Gardens Real Estate Kenney & Company
1825 Zebulon Drive,Colorado Springs, CO 80910
$639,000
- 8 Beds
- 4 Baths
- 3,404 sq. ft.
- Multi-family
- Active
Listed by: jordan terrelljordan@jordanterrellgroup.com,303-570-1018
Office: real broker, llc. dba real
MLS#:6745242
Source:ML
Price summary
- Price:$639,000
- Price per sq. ft.:$187.72
About this home
Outstanding investment opportunity! This attractive fourplex in the desirable Pikes Peak Park Townhomes community features four spacious 2-bedroom units, each thoughtfully designed for maximum rental appeal. The inviting living areas offer contemporary wood-look flooring, neutral color schemes, window blinds, and cozy fireplaces—perfect for attracting and retaining tenants.
The kitchens are equipped with essential built-in appliances and stylish flat-panel cabinetry, creating an appealing, modern look with practical functionality. Both bedrooms in each unit are generously sized and include walk-in closets, providing ample storage and enhancing tenant comfort.
Additional property highlights include abundant open parking adjacent to the building, simplifying tenant convenience. Situated in a prime location with stunning mountain views, the property offers easy access to schools, dining, shopping centers, and public transportation—key factors that enhance tenant desirability and occupancy rates.
Act quickly—this fourplex represents an excellent addition to your investment portfolio with strong income potential and an attractive Colorado Springs location!
Contact an agent
Home facts
- Year built:1984
- Listing ID #:6745242
Rooms and interior
- Bedrooms:8
- Total bathrooms:4
- Living area:3,404 sq. ft.
Heating and cooling
- Heating:Forced Air
Structure and exterior
- Roof:Composition
- Year built:1984
- Building area:3,404 sq. ft.
- Lot area:0.19 Acres
Schools
- High school:Sierra High
- Middle school:Carmel
- Elementary school:Centennial
Utilities
- Water:Public
- Sewer:Public Sewer
Finances and disclosures
- Price:$639,000
- Price per sq. ft.:$187.72
- Tax amount:$2,054 (2024)
New listings near 1825 Zebulon Drive
- New
 $725,000Active4 beds 3 baths2,424 sq. ft.
$725,000Active4 beds 3 baths2,424 sq. ft.3425 Clubview Terrace, Colorado Springs, CO 80906
MLS# 6993417Listed by: ERA SHIELDS REAL ESTATE - New
 $345,000Active3 beds 3 baths1,858 sq. ft.
$345,000Active3 beds 3 baths1,858 sq. ft.2633 Stonecrop Ridge Grove, Colorado Springs, CO 80910
MLS# 5441848Listed by: RESIDENT REALTY NORTH METRO LLC - New
 $480,000Active4 beds 3 baths2,560 sq. ft.
$480,000Active4 beds 3 baths2,560 sq. ft.2375 Damon Drive, Colorado Springs, CO 80918
MLS# 2989128Listed by: MATTHEW MOORMAN - New
 $100,000Active1 beds 1 baths864 sq. ft.
$100,000Active1 beds 1 baths864 sq. ft.411 Lakewood Circle #C902, Colorado Springs, CO 80910
MLS# 5259456Listed by: REAL BROKER, LLC DBA REAL - New
 $415,000Active2 beds 2 baths1,277 sq. ft.
$415,000Active2 beds 2 baths1,277 sq. ft.3138 Soaring Bird Circle, Colorado Springs, CO 80920
MLS# 8968108Listed by: THE PLATINUM GROUP - New
 $475,000Active4 beds 3 baths2,601 sq. ft.
$475,000Active4 beds 3 baths2,601 sq. ft.5699 Vermillion Bluffs Drive, Colorado Springs, CO 80923
MLS# 3762881Listed by: EXP REALTY LLC - New
 $480,000Active3 beds 3 baths1,963 sq. ft.
$480,000Active3 beds 3 baths1,963 sq. ft.10021 Green Thicket Grove, Colorado Springs, CO 80924
MLS# 5032158Listed by: ZSUZSA HAND - New
 $490,000Active5 beds -- baths2,864 sq. ft.
$490,000Active5 beds -- baths2,864 sq. ft.6323 San Mateo Drive, Colorado Springs, CO 80911
MLS# 3004573Listed by: SPRINGS HOME FINDERS LLC - New
 $479,900Active4 beds 3 baths2,118 sq. ft.
$479,900Active4 beds 3 baths2,118 sq. ft.5418 Wagon Master Drive, Colorado Springs, CO 80917
MLS# 1343471Listed by: BOX STATE PROPERTIES - New
 $1,699,999Active6 beds 6 baths6,022 sq. ft.
$1,699,999Active6 beds 6 baths6,022 sq. ft.2375 Merlot Drive, Colorado Springs, CO 80921
MLS# 4381699Listed by: MACKENZIE-JACKSON REAL ESTATE
