1849 Sheringham Drive, Colorado Springs, CO 80951
Local realty services provided by:Better Homes and Gardens Real Estate Kenney & Company
1849 Sheringham Drive,Colorado Springs, CO 80951
$470,000
- 4 Beds
- 4 Baths
- 2,338 sq. ft.
- Single family
- Active
Upcoming open houses
- Sat, Aug 3012:00 pm - 02:00 pm
Listed by:hao liuhaoliurealtor@hotmail.com
Office:forever home real estate llc.
MLS#:5406933
Source:ML
Price summary
- Price:$470,000
- Price per sq. ft.:$201.03
About this home
VA Loan Assumable at 4.75% | Paid-Off Solar | No HOA | Xeriscaped Yard | Select Furniture Included
Move-in ready and well-maintained, this home offers instant energy savings, low-maintenance landscaping, and the freedom of no HOA.
Inside, enjoy new vinyl flooring, refinished hardwood, and newer carpet throughout. The open layout with high ceilings connects sunlit living and dining areas with a comfortable family room and kitchen—perfect for everyday living and entertaining.
Upstairs features a spacious primary suite with an updated 5-piece bath, two additional bedrooms, a full bath, and a versatile loft. The finished basement adds a large fourth bedroom with walk-in closet and another full bath, ideal for guests or extended family.
Additional features include a whole-home humidifier and convenient access to Highway 24 and all major military bases: Peterson (5-10 mins), Schriever (15-20 mins), Fort Carson and USAFA (25-30 mins).
Schedule your showing today!
Contact an agent
Home facts
- Year built:2005
- Listing ID #:5406933
Rooms and interior
- Bedrooms:4
- Total bathrooms:4
- Full bathrooms:3
- Half bathrooms:1
- Living area:2,338 sq. ft.
Heating and cooling
- Cooling:Central Air
- Heating:Solar
Structure and exterior
- Roof:Composition
- Year built:2005
- Building area:2,338 sq. ft.
- Lot area:0.11 Acres
Schools
- High school:Sand Creek
- Middle school:Horizon
- Elementary school:Evans
Utilities
- Water:Public
- Sewer:Community Sewer
Finances and disclosures
- Price:$470,000
- Price per sq. ft.:$201.03
- Tax amount:$2,043 (2024)
New listings near 1849 Sheringham Drive
- New
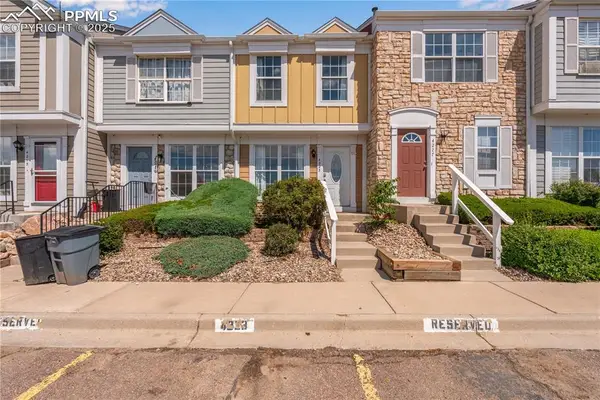 $250,000Active2 beds 2 baths1,624 sq. ft.
$250,000Active2 beds 2 baths1,624 sq. ft.4223 Charleston Drive, Colorado Springs, CO 80916
MLS# 5802487Listed by: KEENER TEAM REALTY - New
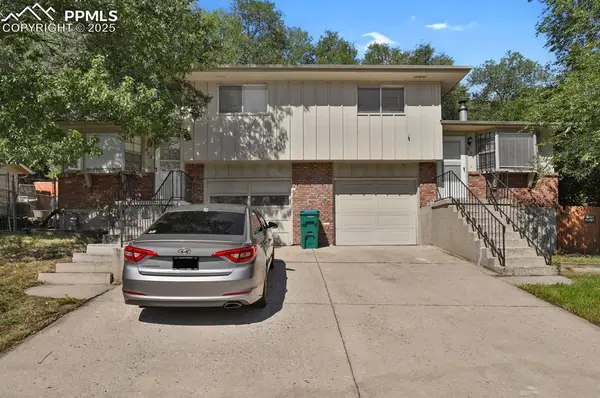 $535,000Active-- beds -- baths
$535,000Active-- beds -- baths822-824 Pioneer Lane, Colorado Springs, CO 80904
MLS# 9222672Listed by: CORNERSTONE REAL ESTATE TEAM - New
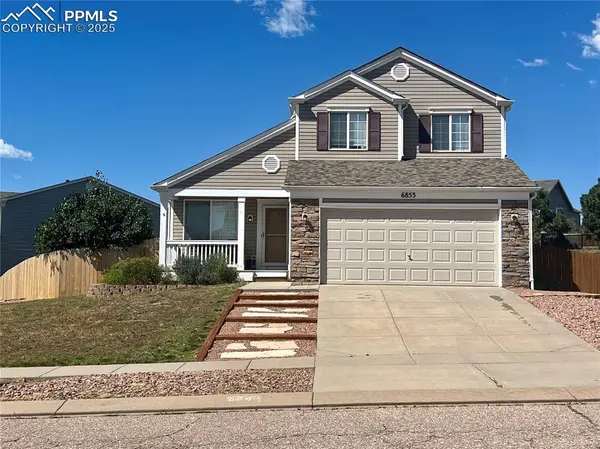 $449,000Active3 beds 3 baths2,168 sq. ft.
$449,000Active3 beds 3 baths2,168 sq. ft.6853 Summer Grace Street, Colorado Springs, CO 80923
MLS# 1936825Listed by: THE RESOURCE GROUP - New
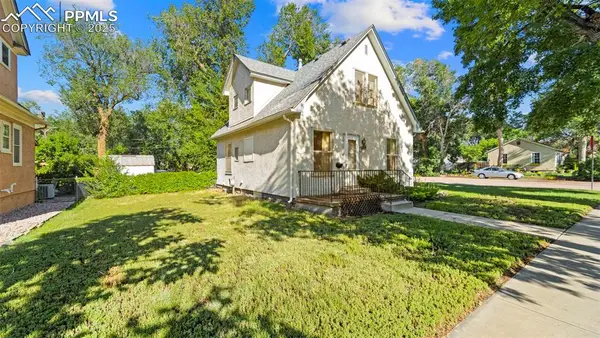 $365,000Active3 beds 2 baths1,872 sq. ft.
$365,000Active3 beds 2 baths1,872 sq. ft.1426 N Corona Street, Colorado Springs, CO 80907
MLS# 5310148Listed by: RE/MAX REAL ESTATE GROUP LLC - New
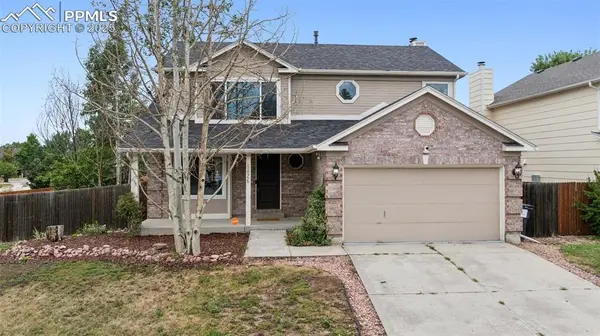 $550,000Active5 beds 4 baths2,798 sq. ft.
$550,000Active5 beds 4 baths2,798 sq. ft.5026 Plumstead Drive, Colorado Springs, CO 80920
MLS# 5394964Listed by: EXP REALTY LLC - New
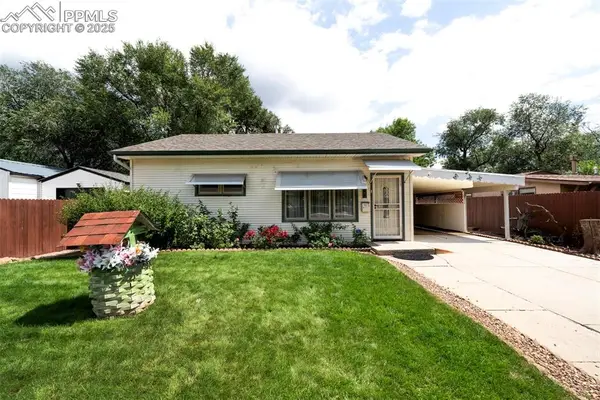 $350,000Active3 beds 2 baths1,156 sq. ft.
$350,000Active3 beds 2 baths1,156 sq. ft.909 S Arcadia Street, Colorado Springs, CO 80903
MLS# 5996401Listed by: PIKES PEAK DREAM HOMES REALTY - New
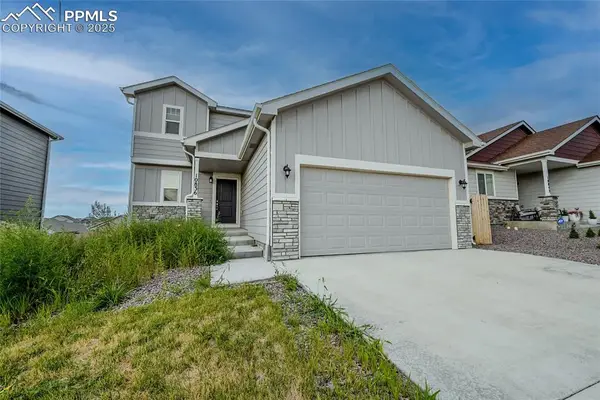 $395,000Active3 beds 3 baths2,115 sq. ft.
$395,000Active3 beds 3 baths2,115 sq. ft.10836 Witcher Drive, Colorado Springs, CO 80925
MLS# 8911597Listed by: EXP REALTY LLC - New
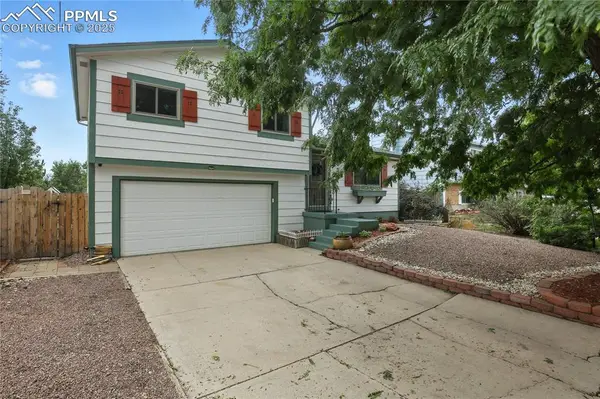 $415,000Active3 beds 3 baths1,508 sq. ft.
$415,000Active3 beds 3 baths1,508 sq. ft.838 Badger Drive, Colorado Springs, CO 80916
MLS# 1668629Listed by: BROKERS GUILD REAL ESTATE - New
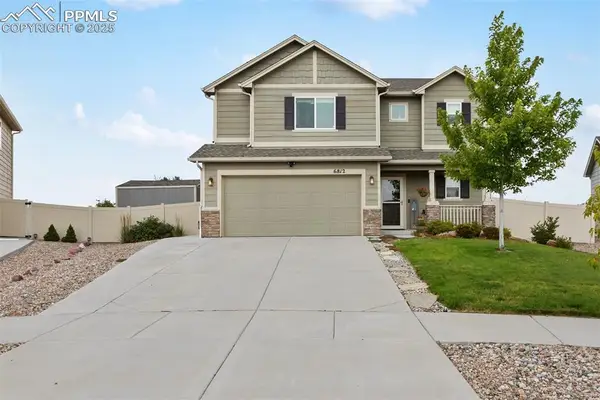 $514,900Active3 beds 3 baths1,848 sq. ft.
$514,900Active3 beds 3 baths1,848 sq. ft.6812 Oak Vine Court, Colorado Springs, CO 80908
MLS# 3229235Listed by: PEAK REALTY & CONSULTING LLC - New
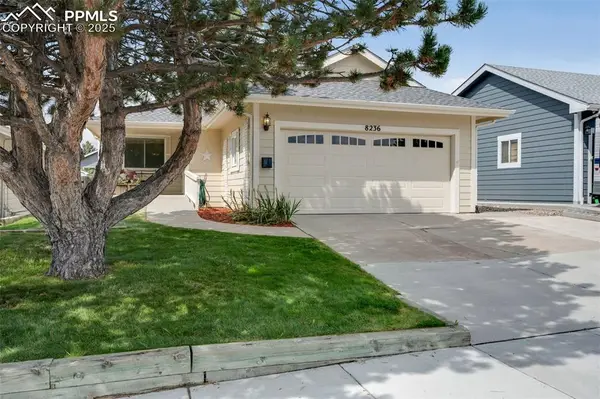 $415,000Active2 beds 2 baths1,322 sq. ft.
$415,000Active2 beds 2 baths1,322 sq. ft.8236 Telegraph Drive, Colorado Springs, CO 80920
MLS# 8430104Listed by: EXP REALTY LLC
