1871 Brookwood Drive, Colorado Springs, CO 80918
Local realty services provided by:Better Homes and Gardens Real Estate Kenney & Company
1871 Brookwood Drive,Colorado Springs, CO 80918
$650,000
- 4 Beds
- 3 Baths
- 2,578 sq. ft.
- Single family
- Active
Listed by: kaitlyn ready
Office: the cutting edge
MLS#:3661460
Source:CO_PPAR
Price summary
- Price:$650,000
- Price per sq. ft.:$252.13
- Monthly HOA dues:$12.5
About this home
Show-Stopping Kitchen Remodel! Welcome to your forever home—thoughtfully updated and tucked into one of Colorado
Springs’ most peaceful pockets. This 4-bedroom, 3-bath Brookwood beauty is back on the market and better than ever, with
a stunning 2025 kitchen renovation that blends elegance with everyday functionality. Step inside to a kitchen featuring
extended-height custom maple cabinetry, cashmere quartz countertops, bronze hardware, a marble backsplash. It’s the kind
of space that makes you fall in love with cooking again. The expansive primary suite offers heated tile floors, quartz
counters, a spa-inspired shower, and peaceful views of Pikes Peak—your private sanctuary. Hardwood floors, two wood
burning fireplaces, and fresh interior/exterior paint add to the home’s timeless comfort. Notable Upgrades Include: • Brand
new A/C and water heater (2024) • Whole-home humidifier + radon mitigation (2023) • Energy Star dual-pane windows
(2018) • New impact-resistant roof + thick steel gutters (2025) • Engineered Acacia hardwood floors • Two large utility
sheds, extended garage, RV gate, and drip irrigation • Low-maintenance perennial landscaping + new fencing The backyard
is built for true Colorado living—with a brand new patio, oversized rooftop deck, and private Creekside setting. This is more
than a move-in ready home—it’s a lifestyle upgrade.
Contact an agent
Home facts
- Year built:1978
- Listing ID #:3661460
- Added:151 day(s) ago
- Updated:November 11, 2025 at 03:22 PM
Rooms and interior
- Bedrooms:4
- Total bathrooms:3
- Full bathrooms:1
- Half bathrooms:1
- Living area:2,578 sq. ft.
Heating and cooling
- Cooling:Ceiling Fan(s), Central Air
- Heating:Forced Air
Structure and exterior
- Roof:Composite Shingle
- Year built:1978
- Building area:2,578 sq. ft.
- Lot area:0.1 Acres
Utilities
- Water:Assoc/Distr
Finances and disclosures
- Price:$650,000
- Price per sq. ft.:$252.13
- Tax amount:$1,882 (2024)
New listings near 1871 Brookwood Drive
- New
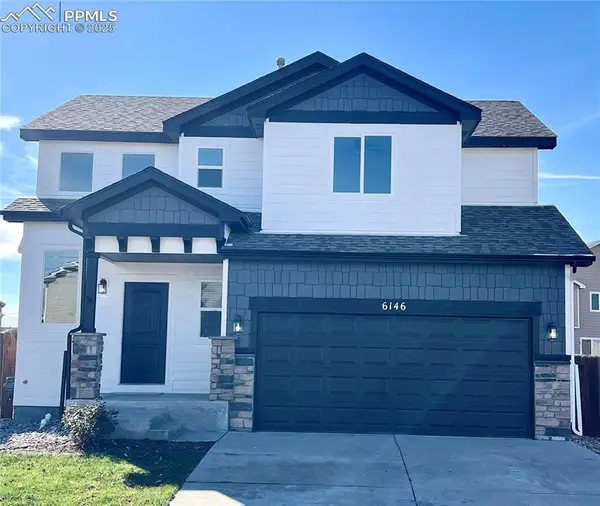 $448,900Active4 beds 4 baths2,038 sq. ft.
$448,900Active4 beds 4 baths2,038 sq. ft.6146 Pilgrimage Road, Colorado Springs, CO 80925
MLS# 3344691Listed by: M AND E REALTY, LLC - New
 $650,000Active8 beds 4 baths3,400 sq. ft.
$650,000Active8 beds 4 baths3,400 sq. ft.3960 Stonedike Drive, Colorado Springs, CO 80907
MLS# 3598101Listed by: CUSHMAN & WAKEFIELD - New
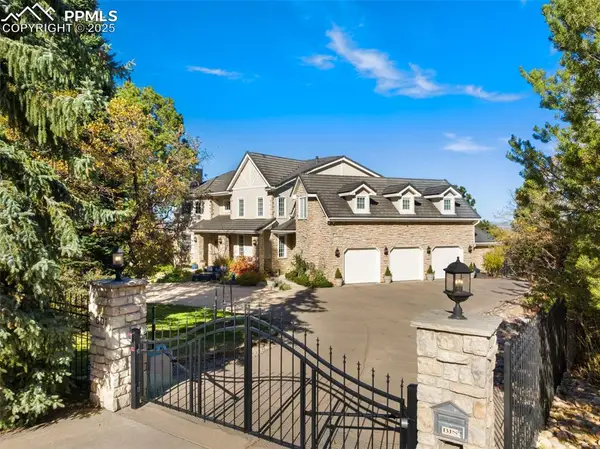 $3,500,000Active6 beds 6 baths8,170 sq. ft.
$3,500,000Active6 beds 6 baths8,170 sq. ft.601 Penrose Boulevard, Colorado Springs, CO 80906
MLS# 1989747Listed by: BERKSHIRE HATHAWAY HOMESERVICES ROCKY MOUNTAIN - New
 $200,000Active3 beds 1 baths988 sq. ft.
$200,000Active3 beds 1 baths988 sq. ft.1216 Hartford Street, Colorado Springs, CO 80906
MLS# 5784043Listed by: COLDWELL BANKER REALTY - New
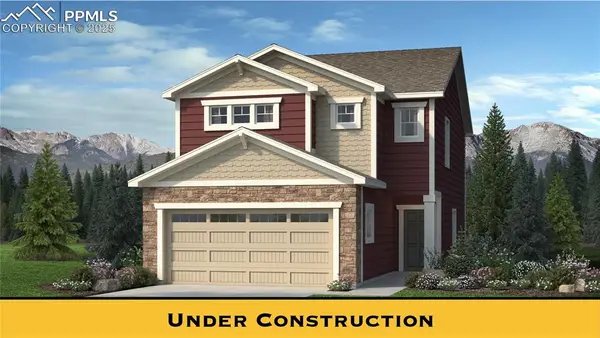 $449,585Active3 beds 3 baths1,840 sq. ft.
$449,585Active3 beds 3 baths1,840 sq. ft.7751 Lost Trail Drive, Colorado Springs, CO 80908
MLS# 6409373Listed by: NEW HOME STAR LLC - New
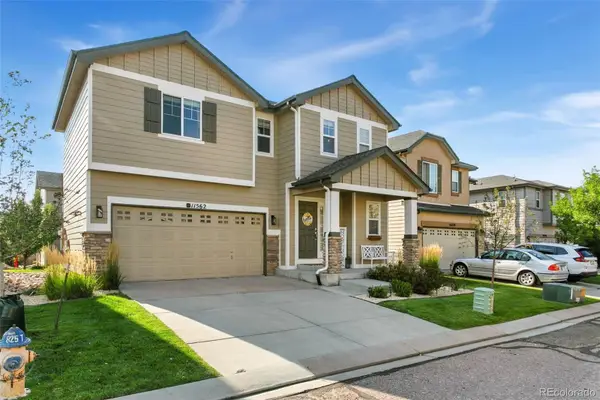 $440,000Active3 beds 3 baths1,566 sq. ft.
$440,000Active3 beds 3 baths1,566 sq. ft.11562 Mountain Turtle Drive, Colorado Springs, CO 80921
MLS# 3804313Listed by: REMAX PROPERTIES - New
 $415,000Active1 beds 1 baths913 sq. ft.
$415,000Active1 beds 1 baths913 sq. ft.117 E Bijou Street #202, Colorado Springs, CO 80903
MLS# 7243436Listed by: WALSTON GROUP REAL ESTATE - Coming Soon
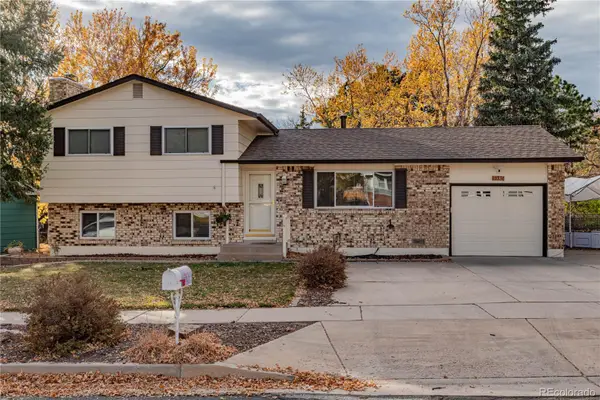 $490,000Coming Soon4 beds 4 baths
$490,000Coming Soon4 beds 4 baths1336 Doyle Place, Colorado Springs, CO 80915
MLS# 6851555Listed by: RE/MAX REAL ESTATE GROUP INC  $1,000,976Pending4 beds 3 baths4,222 sq. ft.
$1,000,976Pending4 beds 3 baths4,222 sq. ft.8126 Pennydale Drive, Colorado Springs, CO 80908
MLS# 4879238Listed by: AMERICAN LEGEND HOMES BROKERAGE LLC- New
 $380,000Active3 beds 2 baths1,418 sq. ft.
$380,000Active3 beds 2 baths1,418 sq. ft.6265 Sorpresa Lane, Colorado Springs, CO 80924
MLS# 5055194Listed by: EXP REALTY, LLC
