19605 Oslo Grove, Colorado Springs, CO 80908
Local realty services provided by:Better Homes and Gardens Real Estate Kenney & Company
Listed by:aimee fletcherAFHOMES@YAHOO.COM,719-425-5020
Office:exp realty, llc.
MLS#:9625653
Source:ML
Price summary
- Price:$650,000
- Price per sq. ft.:$183.93
- Monthly HOA dues:$8.33
About this home
Welcome to this ranch-style home with a finished walkout basement, nestled on 5.6 acres of fenced land. With ample living space and fantastic outdoor amenities, this property is a rare find. Inside, the main level features two spacious living rooms, one with a wood-burning fireplace. The kitchen has abundant cabinet space, an island, built-in double pantry, and a sink overlooking the backyard. Enjoy meals in the casual dining area or the separate formal dining room. There are 3 main-level bedrooms, each with a walk-in closet and ensuite bathroom. The primary suite is a retreat of its own, complete with a 5 piece ensuite bath and an adjoining office. The laundry room off the side entrance includes a dog door leading to a kennel, adding convenience for pet lovers. The massive basement bedroom includes a huge walk-in closet. There’s a separate bathroom, a bar area with fridge coil and pre-plumbed for a sink, additional living space, plus a storage room and a huge crawl space. Another dog door leads to a second kennel, providing excellent flexibility for pets. Outdoors, the fully fenced acreage is well-equipped with everything you need for animals, hobbies, and recreation. There’s a shed with a storage loft, electricity, and windows, plus another storage shed. The oversized 2 car detached garage has electrical and is pre plumbed for gas. All structures, including the home, feature durable metal roofs. For those with livestock, the barn offers two stalls, electricity, two hydrants, and a mix of concrete and dirt flooring to suit various needs. The property is thoughtfully designed with two paddocks, chutes, pastures, and an RV parking area with a dump station. As an added bonus, miscellaneous farm equipment stays with the property! If you're looking for the perfect blend of comfort, space, and rural charm, this property checks all the boxes. Schedule a showing today and experience everything this incredible ranch home has to offer!
Contact an agent
Home facts
- Year built:2002
- Listing ID #:9625653
Rooms and interior
- Bedrooms:4
- Total bathrooms:4
- Full bathrooms:3
- Living area:3,534 sq. ft.
Heating and cooling
- Heating:Forced Air, Natural Gas
Structure and exterior
- Roof:Metal
- Year built:2002
- Building area:3,534 sq. ft.
- Lot area:5.6 Acres
Schools
- High school:Lewis-Palmer
- Middle school:Lewis-Palmer
- Elementary school:Ray E. Kilmer
Utilities
- Water:Well
- Sewer:Septic Tank
Finances and disclosures
- Price:$650,000
- Price per sq. ft.:$183.93
- Tax amount:$2,143 (2023)
New listings near 19605 Oslo Grove
 $97,000Pending3 beds 2 baths1,152 sq. ft.
$97,000Pending3 beds 2 baths1,152 sq. ft.3405 Sinton Road, Colorado Springs, CO 80907
MLS# 1534185Listed by: REMAX PROPERTIES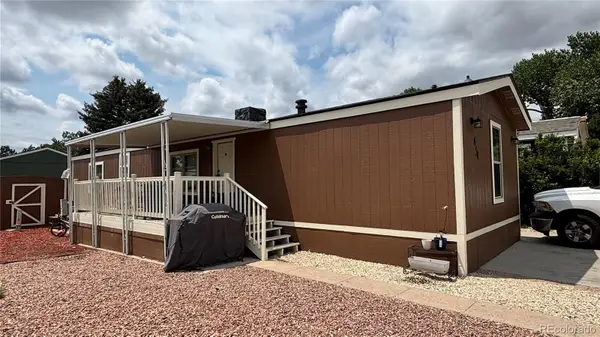 $93,000Pending3 beds 2 baths1,088 sq. ft.
$93,000Pending3 beds 2 baths1,088 sq. ft.1095 Western Drive, Colorado Springs, CO 80915
MLS# 8822655Listed by: NEXTHOME ELEVATION $93,500Pending3 beds 1 baths980 sq. ft.
$93,500Pending3 beds 1 baths980 sq. ft.3100 Wood Avenue, Colorado Springs, CO 80907
MLS# 9005706Listed by: KELLER WILLIAMS CLIENTS CHOICE REALTY- New
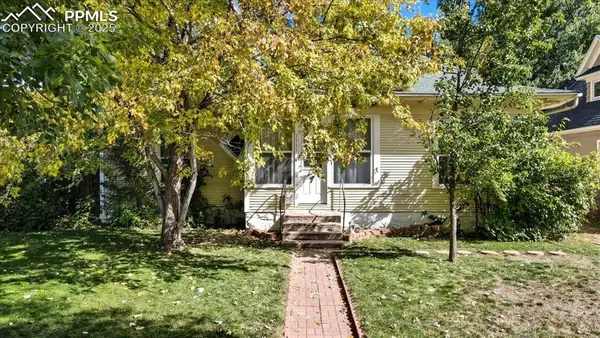 $440,000Active3 beds 2 baths1,596 sq. ft.
$440,000Active3 beds 2 baths1,596 sq. ft.1115 Custer Avenue, Colorado Springs, CO 80903
MLS# 1503573Listed by: ORCHARD BROKERAGE LLC - New
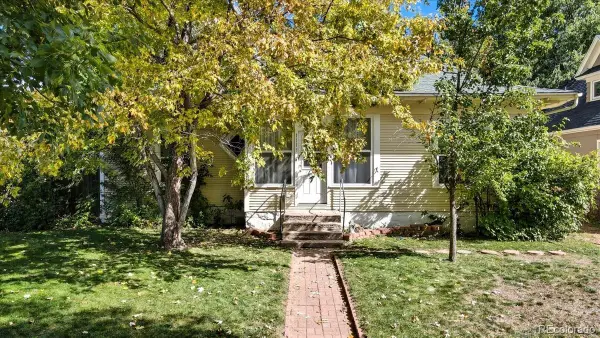 $440,000Active3 beds 2 baths1,596 sq. ft.
$440,000Active3 beds 2 baths1,596 sq. ft.1115 Custer Avenue, Colorado Springs, CO 80903
MLS# 4180487Listed by: ORCHARD BROKERAGE LLC - New
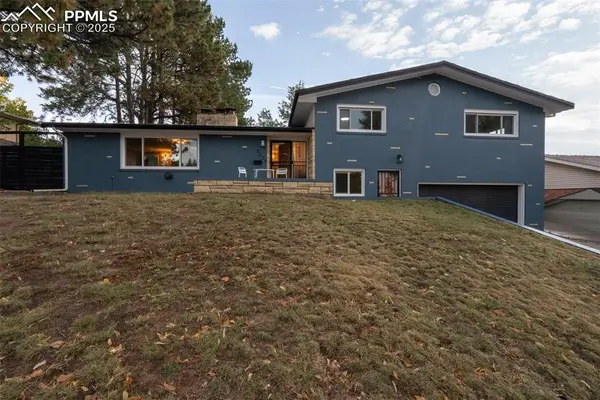 $675,000Active6 beds 4 baths3,993 sq. ft.
$675,000Active6 beds 4 baths3,993 sq. ft.2227 Monteagle Street, Colorado Springs, CO 80909
MLS# 3810070Listed by: NAV REAL ESTATE - New
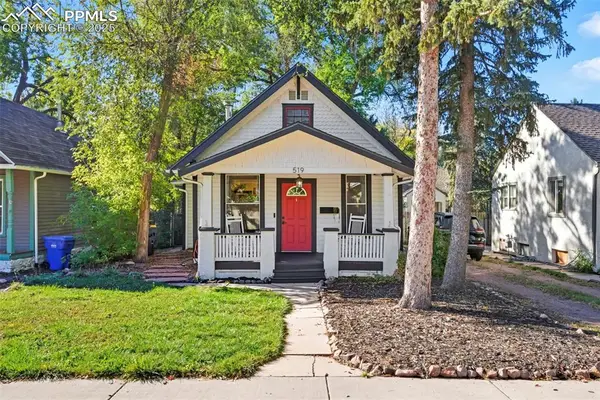 $385,000Active2 beds 1 baths1,724 sq. ft.
$385,000Active2 beds 1 baths1,724 sq. ft.519 W Kiowa Street, Colorado Springs, CO 80905
MLS# 5165846Listed by: KELLER WILLIAMS PARTNERS - New
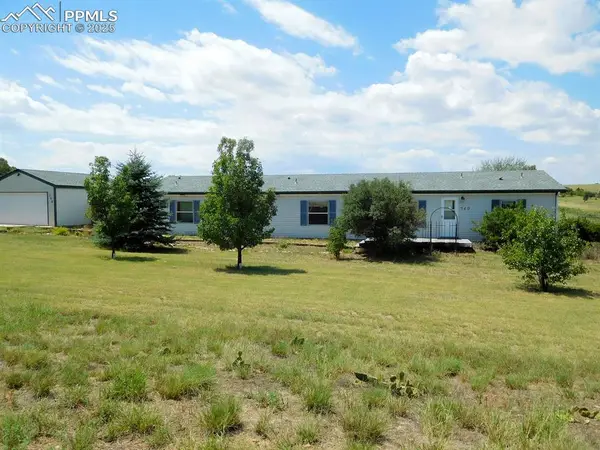 $425,000Active4 beds 3 baths2,052 sq. ft.
$425,000Active4 beds 3 baths2,052 sq. ft.740 Donald Road, Colorado Springs, CO 80930
MLS# 6755025Listed by: MERIT COMPANY INC - New
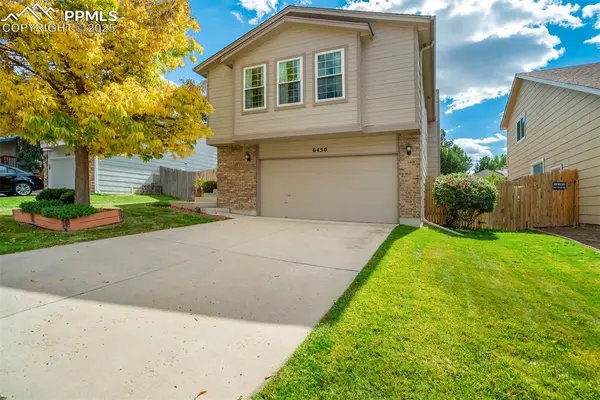 $435,000Active3 beds 3 baths1,688 sq. ft.
$435,000Active3 beds 3 baths1,688 sq. ft.6450 Fall River Drive, Colorado Springs, CO 80918
MLS# 6829616Listed by: THE CUTTING EDGE - New
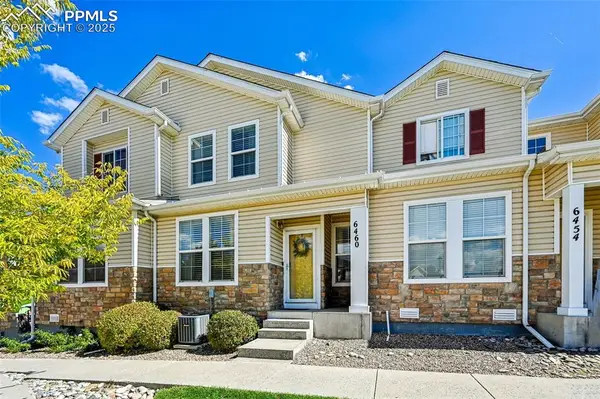 $350,000Active3 beds 3 baths1,486 sq. ft.
$350,000Active3 beds 3 baths1,486 sq. ft.6460 Lasso Grande Point, Colorado Springs, CO 80923
MLS# 7543220Listed by: THE CUTTING EDGE
