20010 Thunder Road, Colorado Springs, CO 80908
Local realty services provided by:Better Homes and Gardens Real Estate Kenney & Company
Listed by: michelle fisherrealtormichellefisher@gmail.com,719-322-6467
Office: exp realty, llc.
MLS#:8950491
Source:ML
Price summary
- Price:$1,100,000
- Price per sq. ft.:$232.85
About this home
Experience the best of Colorado living in this 2017 custom-built ranch-style home, perfectly situated on 5.08 acres with sweeping mountain views and a seasonal pond. Designed for comfort and style, this open-concept floor plan seamlessly blends the kitchen, dining, and living room allowing for ideal entertaining and everyday living. The gourmet kitchen features custom soft-close cabinetry with bronze hardware, six-burner gas range, built-in wine fridge, custom granite island, farmhouse single-basin sink, and stainless steel appliances. The living room centers around a stacked-stone fireplace complete with a wooden mantle. Custom main level flooring, solid-core doors, high-end light fixtures, ceiling fans, and designer window treatments are some of the included features in the interior of this home. The primary suite offers a walkout to the composite deck, dual closets, and a spa-inspired en suite (featuring raised quartz countertops, a dual-head walk-in shower, and plantation shutters). Three of the four bedrooms include walk-in closets, and the oversized mudroom features built-in cabinetry, ample countertop space, a wash sink, built-in bench, and a walk-in pantry directly off the three-car garage. The finished basement expands the living space further with a large entertainment area, separate workout room, two more bedrooms and bathrooms (including a true secondary suite), plus a second laundry area in the unfinished storage room. The basement walkout provides easy access to the hot tub, the firepit area, and the outdoors. Exterior highlights include a stucco/stacked stone exterior, concrete driveway, Generac generator, and plenty of room for RVs, outbuildings, and/or future expansion/animals. Enjoy refined living with the perfect combination of craftsmanship, comfort, and functionality. This serene rancher has it all, so schedule your showing now before it is too late.
Contact an agent
Home facts
- Year built:2017
- Listing ID #:8950491
Rooms and interior
- Bedrooms:4
- Total bathrooms:4
- Full bathrooms:1
- Living area:4,724 sq. ft.
Heating and cooling
- Heating:Forced Air
Structure and exterior
- Roof:Composition
- Year built:2017
- Building area:4,724 sq. ft.
- Lot area:5.08 Acres
Schools
- High school:Lewis-Palmer
- Middle school:Lewis-Palmer
- Elementary school:Ray E. Kilmer
Utilities
- Water:Well
- Sewer:Septic Tank
Finances and disclosures
- Price:$1,100,000
- Price per sq. ft.:$232.85
- Tax amount:$5,002 (2024)
New listings near 20010 Thunder Road
- New
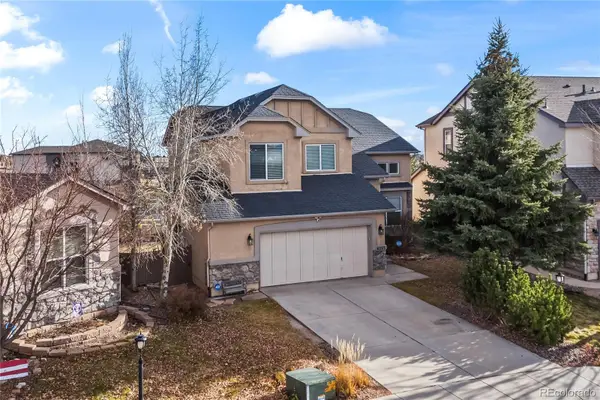 $589,900Active4 beds 4 baths2,947 sq. ft.
$589,900Active4 beds 4 baths2,947 sq. ft.4265 Apple Hill Court, Colorado Springs, CO 80920
MLS# 5090162Listed by: THE CUTTING EDGE - New
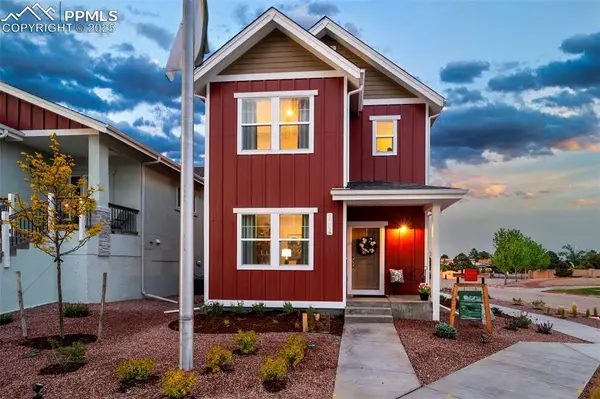 $610,888Active3 beds 3 baths1,967 sq. ft.
$610,888Active3 beds 3 baths1,967 sq. ft.1714 Gold Hill Mesa Drive, Colorado Springs, CO 80905
MLS# 5189064Listed by: ALL AMERICAN HOMES, INC. - New
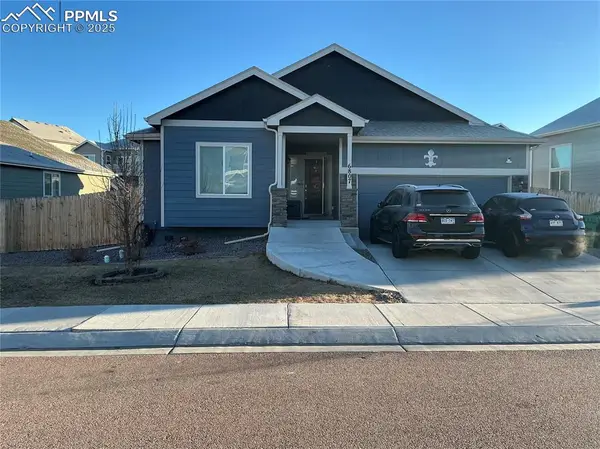 $415,000Active5 beds 3 baths3,156 sq. ft.
$415,000Active5 beds 3 baths3,156 sq. ft.6807 Volga Drive, Colorado Springs, CO 80925
MLS# 1080788Listed by: BENJAMIN LAMAR DEIS - New
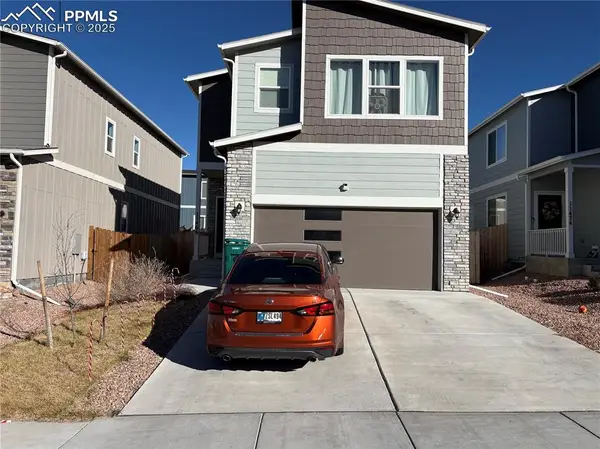 $315,000Active3 beds 3 baths1,878 sq. ft.
$315,000Active3 beds 3 baths1,878 sq. ft.11466 Whistling Duck Way, Colorado Springs, CO 80925
MLS# 3651161Listed by: BENJAMIN LAMAR DEIS - New
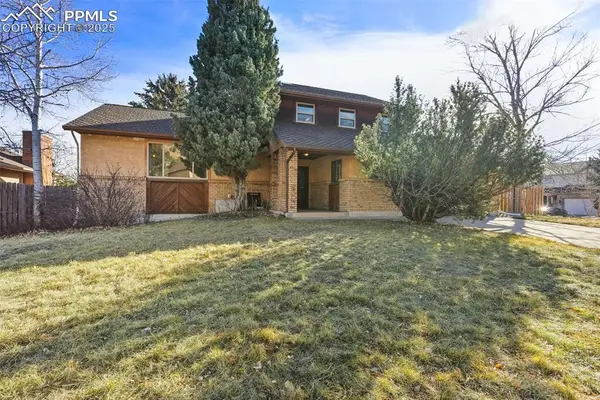 $580,000Active4 beds 4 baths2,984 sq. ft.
$580,000Active4 beds 4 baths2,984 sq. ft.2555 Ramsgate Terrace, Colorado Springs, CO 80919
MLS# 3870016Listed by: RS PROPERTY MANAGEMENT LLC - New
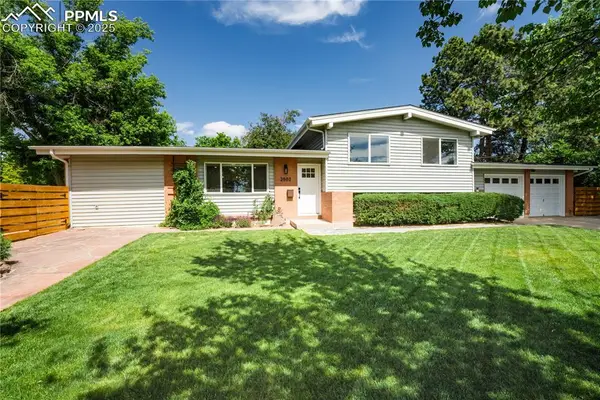 $550,000Active4 beds 3 baths1,926 sq. ft.
$550,000Active4 beds 3 baths1,926 sq. ft.2502 Templeton Gap Road, Colorado Springs, CO 80907
MLS# 1378052Listed by: SOLID ROCK REALTY - New
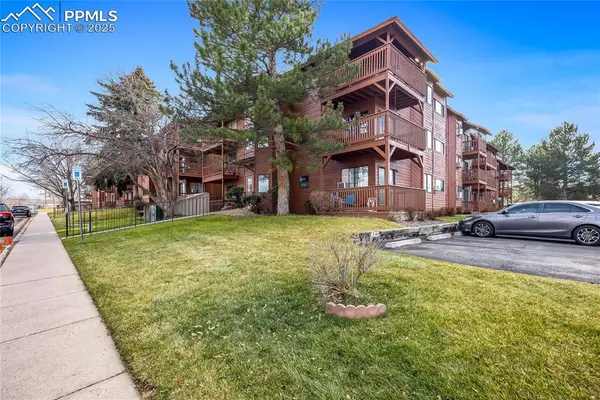 $160,000Active1 beds 1 baths512 sq. ft.
$160,000Active1 beds 1 baths512 sq. ft.2430 Palmer Park Boulevard #303, Colorado Springs, CO 80909
MLS# 6161856Listed by: JASON MITCHELL REAL ESTATE COLORADO, LLC DBA JMG - New
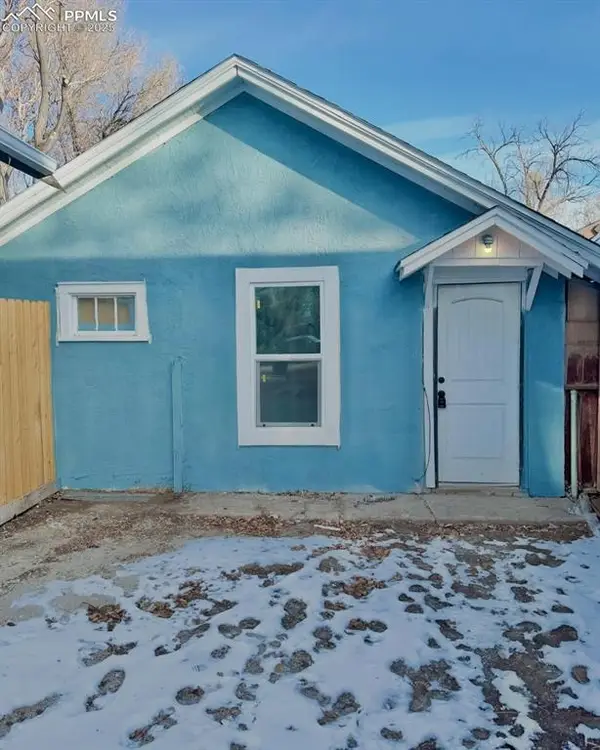 $450,000Active-- beds -- baths
$450,000Active-- beds -- baths1126 E Moreno Avenue, Colorado Springs, CO 80910
MLS# 9914968Listed by: BUY SMART COLORADO - New
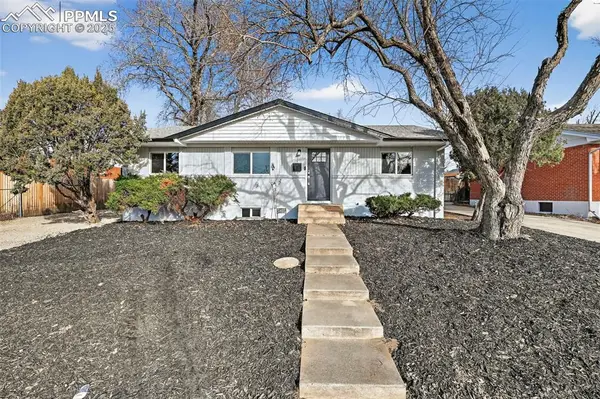 $399,900Active5 beds 2 baths2,146 sq. ft.
$399,900Active5 beds 2 baths2,146 sq. ft.3412 Constitution Avenue, Colorado Springs, CO 80909
MLS# 2407405Listed by: RE/MAX REAL ESTATE GROUP LLC - New
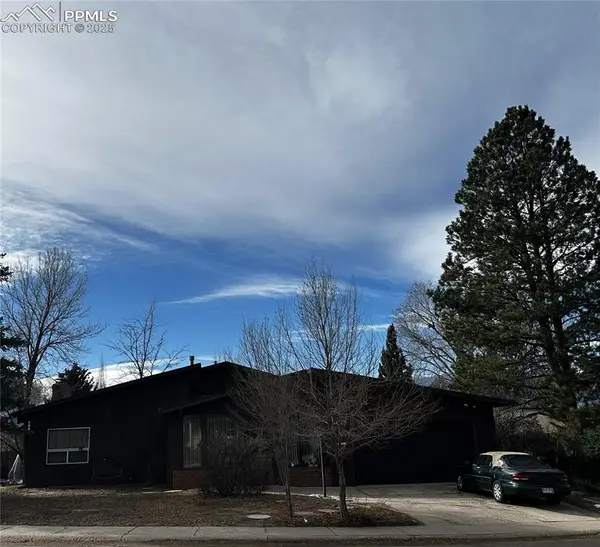 $430,000Active1 beds 1 baths1,814 sq. ft.
$430,000Active1 beds 1 baths1,814 sq. ft.4025 Loring Circle, Colorado Springs, CO 80909
MLS# 4300480Listed by: FRONT RANGE REAL ESTATE PROFESSIONALS, LLC
