2032 Peridot Loop Heights, Colorado Springs, CO 80908
Local realty services provided by:Better Homes and Gardens Real Estate Kenney & Company
Listed by:darrell wassDarrell@pikespeakproperties.com,719-216-2165
Office:remax properties
MLS#:2341788
Source:ML
Price summary
- Price:$550,000
- Price per sq. ft.:$240.38
- Monthly HOA dues:$245
About this home
Better-Than-New 4-Bed, 4-Bath Townhome with Private Mother-in-Law Suite
This better-than-new 4-bedroom, 4-bath townhome with a 2-car garage is move-in ready and perfectly located in the vibrant Victory Ridge community. Enjoy the convenience of nearby restaurants, shopping, theaters, a hospital, and the new fire station—all just minutes away. Take in stunning views of Cheyenne Mountain from your private concrete deck, perfect for relaxing or entertaining.
The main-level open-concept living area offers abundant natural light, luxury vinyl plank flooring, and an upgraded metal handrail for a sleek, modern touch. The chef-inspired kitchen boasts dual corner windows, a coffee bar, quartz countertops, a walk-in pantry, a gas range, and plenty of counter and cabinet space. Upstairs, all bedrooms are pre-wired for internet and include ceiling fans for year-round comfort, while the versatile loft workspace with built-in cabinetry and quartz countertops is perfect for remote work. A full upstairs laundry room adds everyday convenience (Bonus - there is a second laundry on the lowest level).
Private Mother-in-Law Suite
The standout lower-level suite provides a private entrance, cozy living room, bedroom with custom closet, full bath, and laundry hookups. Its functional kitchenette—with a two-burner cooktop, sink, under-counter refrigerator, and quartz countertops—makes it ideal for guests, extended family, or even rental potential.
Additional highlights include window blinds throughout, nearby guest parking, and durable luxury vinyl flooring on both the lower and main levels. With parks and open spaces just steps away, this versatile home truly offers a better-than-new experience in one of the city’s fastest-growing neighborhoods.
Contact an agent
Home facts
- Year built:2023
- Listing ID #:2341788
Rooms and interior
- Bedrooms:4
- Total bathrooms:4
- Full bathrooms:2
- Half bathrooms:1
- Living area:2,288 sq. ft.
Heating and cooling
- Cooling:Central Air
- Heating:Electric, Forced Air
Structure and exterior
- Roof:Composition
- Year built:2023
- Building area:2,288 sq. ft.
- Lot area:0.03 Acres
Schools
- High school:Pine Creek
- Middle school:Challenger
- Elementary school:Mountain View
Utilities
- Water:Public
- Sewer:Public Sewer
Finances and disclosures
- Price:$550,000
- Price per sq. ft.:$240.38
- Tax amount:$1,590 (2024)
New listings near 2032 Peridot Loop Heights
- New
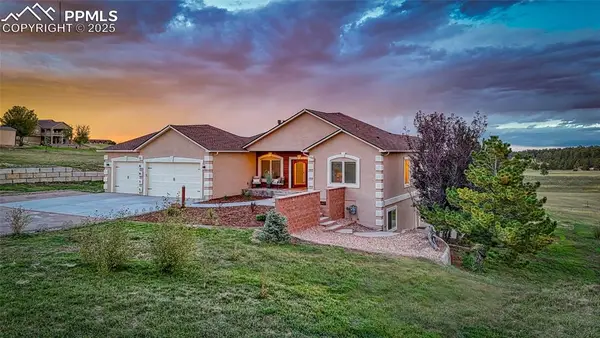 $1,250,000Active6 beds 5 baths4,405 sq. ft.
$1,250,000Active6 beds 5 baths4,405 sq. ft.16915 Cherry Crossing Drive, Colorado Springs, CO 80921
MLS# 2244593Listed by: KELLER WILLIAMS CLIENTS CHOICE REALTY - New
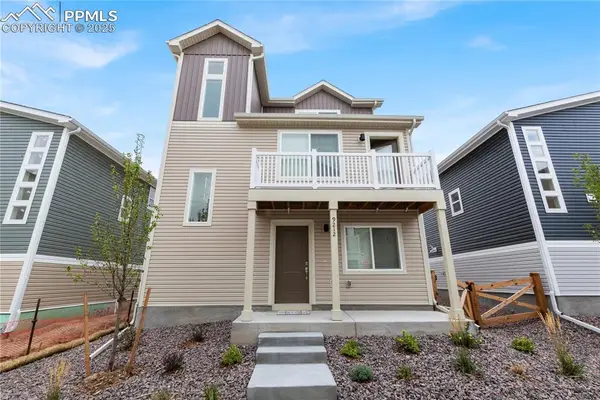 $417,000Active3 beds 2 baths1,311 sq. ft.
$417,000Active3 beds 2 baths1,311 sq. ft.9212 Twin Sisters Drive, Colorado Springs, CO 80927
MLS# 8523894Listed by: KELLER WILLIAMS CLIENTS CHOICE REALTY - New
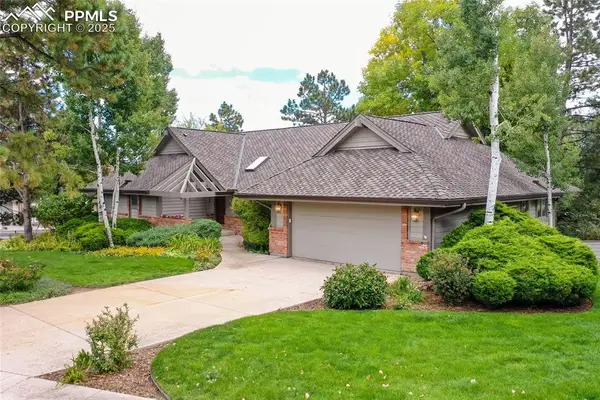 $925,000Active4 beds 4 baths3,672 sq. ft.
$925,000Active4 beds 4 baths3,672 sq. ft.215 Hidden Creek Drive, Colorado Springs, CO 80906
MLS# 8528797Listed by: ERA SHIELDS REAL ESTATE - New
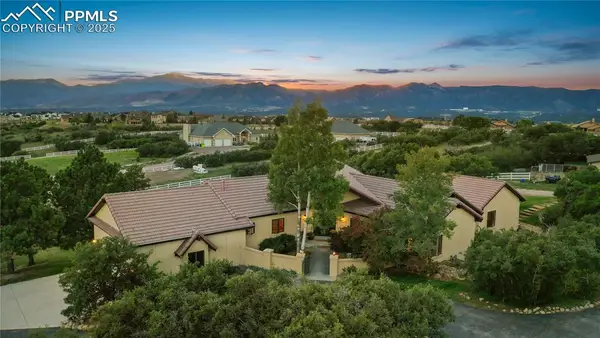 $1,495,000Active5 beds 5 baths5,496 sq. ft.
$1,495,000Active5 beds 5 baths5,496 sq. ft.12810 Abert Way, Colorado Springs, CO 80908
MLS# 9142654Listed by: RE/MAX REAL ESTATE GROUP LLC - New
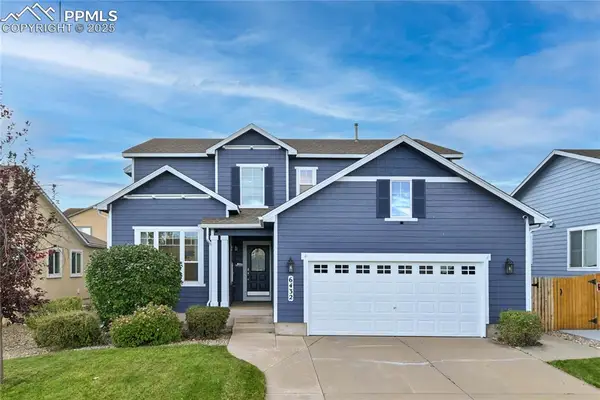 $540,000Active4 beds 3 baths3,348 sq. ft.
$540,000Active4 beds 3 baths3,348 sq. ft.6432 Crystal Mountain Road, Colorado Springs, CO 80923
MLS# 9233903Listed by: WORTH CLARK REALTY - New
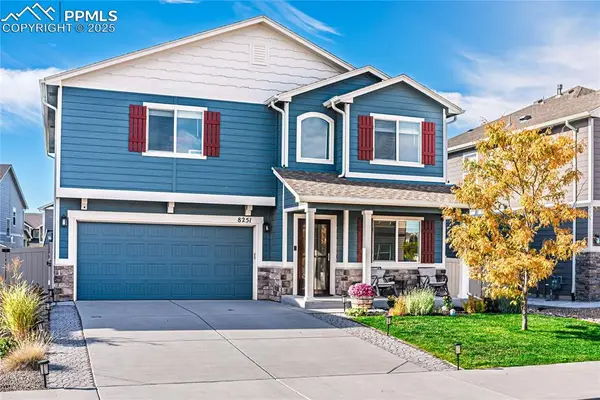 $479,900Active4 beds 3 baths2,266 sq. ft.
$479,900Active4 beds 3 baths2,266 sq. ft.8251 Graphite Drive, Colorado Springs, CO 80938
MLS# 9737427Listed by: FLAT RATE REALTY GROUP LLC - Coming Soon
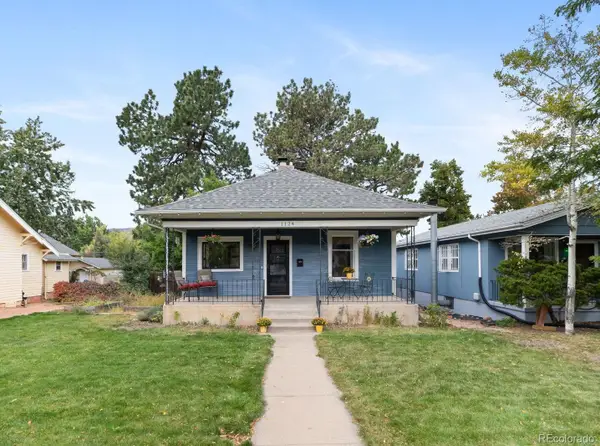 $535,000Coming Soon2 beds 1 baths
$535,000Coming Soon2 beds 1 baths1124 N Cedar Street, Colorado Springs, CO 80903
MLS# 8145527Listed by: 8Z REAL ESTATE - New
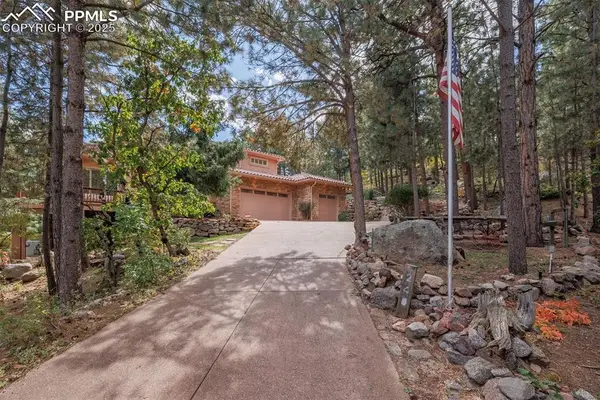 $825,000Active4 beds 3 baths4,454 sq. ft.
$825,000Active4 beds 3 baths4,454 sq. ft.245 Stonebeck Lane, Colorado Springs, CO 80906
MLS# 2556862Listed by: ERA SHIELDS REAL ESTATE - New
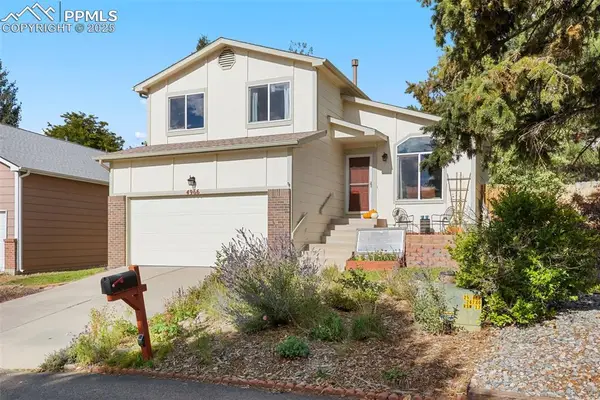 $430,000Active4 beds 3 baths1,722 sq. ft.
$430,000Active4 beds 3 baths1,722 sq. ft.4966 Galileo Drive, Colorado Springs, CO 80917
MLS# 6081061Listed by: EXP REALTY LLC - Open Sat, 11am to 2pmNew
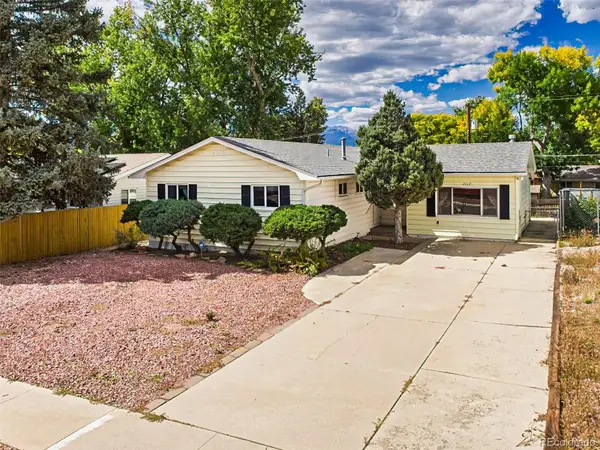 $334,900Active3 beds 2 baths1,415 sq. ft.
$334,900Active3 beds 2 baths1,415 sq. ft.2112 Alpine Drive, Colorado Springs, CO 80909
MLS# 4449511Listed by: PULSE REAL ESTATE GROUP LLC
