2049 Sussex Lane, Colorado Springs, CO 80909
Local realty services provided by:Better Homes and Gardens Real Estate Kenney & Company

2049 Sussex Lane,Colorado Springs, CO 80909
$300,000
- 3 Beds
- 4 Baths
- - sq. ft.
- Townhouse
- Sold
Listed by:jed johnsonjed@summitgroupcolorado.com,719-368-0343
Office:exp realty, llc.
MLS#:5523741
Source:ML
Sorry, we are unable to map this address
Price summary
- Price:$300,000
- Monthly HOA dues:$520
About this home
Exceptional Two-Story Townhome Near Palmer Park! Discover the perfect blend of elegance, comfort, and convenience in this solidly built, tastefully updated townhome, offering a private retreat in a sought-after neighborhood. Just a short walk from Palmer Park, a sprawling 730-acre haven for outdoor enthusiasts, this home stands out with its unique architectural design and thoughtfully curated details. Step inside to find beautiful finishes and an inviting layout with all new paint and carpeting throughout. The main level features a spacious living room with a stunning brick gas fireplace, creating a warm, welcoming atmosphere. The designer kitchen boasts newer upgraded appliances, bright white cabinetry, and solid surface countertops, while the dining room flows effortlessly into an expansive atrium with soaring two story ceilings—ideal for entertaining, dining, or relaxing in a cozy retreat. Upstairs, the luxurious master suite offers a five-piece ensuite bath, his-and-her closets, and a bright, open loft space overlooking the atrium, adding charm and functionality. A second spacious bedroom with an en-suite bath completes the upper level. The versatile lower level provides additional living space, featuring a large bedroom that can double as a rec room, workout area, craft space, or second living room. This level also includes a ¾ bath, a massive laundry room, and ample storage. Outside, lush greenery and vibrant summertime blooms enhance the picturesque setting. Residents enjoy exclusive HOA amenities, including a clubhouse for private events, an indoor pool, and a peaceful courtyard with picnic seating. Mail is delivered directly to the door—no clustered mailboxes here! The oversized two car garage, finished with epoxy floors and abundant cabinetry, provides direct entry into the home for effortless convenience. Don't miss this rare opportunity to own a home that combines style, space, and a welcoming community!
Contact an agent
Home facts
- Year built:1978
- Listing Id #:5523741
Rooms and interior
- Bedrooms:3
- Total bathrooms:4
- Full bathrooms:1
- Half bathrooms:1
Heating and cooling
- Cooling:Central Air
- Heating:Forced Air
Structure and exterior
- Roof:Composition
- Year built:1978
Schools
- High school:Mitchell
- Middle school:Galileo
- Elementary school:Audubon
Utilities
- Water:Public
- Sewer:Public Sewer
Finances and disclosures
- Price:$300,000
- Tax amount:$489 (2024)
New listings near 2049 Sussex Lane
- New
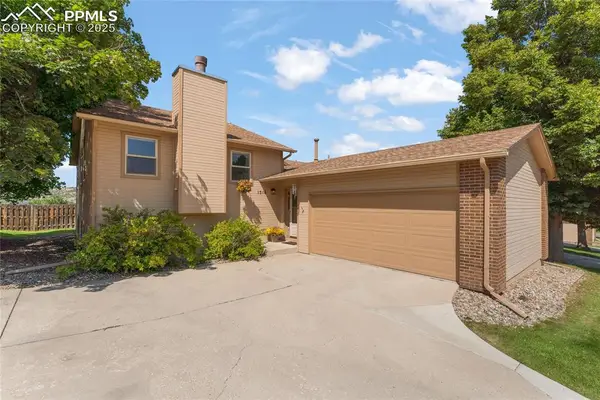 $449,900Active3 beds 3 baths1,908 sq. ft.
$449,900Active3 beds 3 baths1,908 sq. ft.1516 Shane Circle, Colorado Springs, CO 80907
MLS# 4257788Listed by: MANCHESTER PROPERTIES, LLC - New
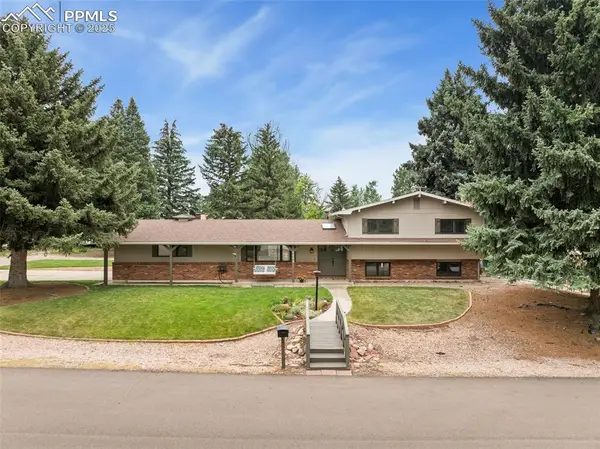 $549,900Active4 beds 3 baths1,946 sq. ft.
$549,900Active4 beds 3 baths1,946 sq. ft.6899 Duke Drive, Colorado Springs, CO 80918
MLS# 7033978Listed by: THE PLATINUM GROUP - New
 $355,000Active3 beds 2 baths1,264 sq. ft.
$355,000Active3 beds 2 baths1,264 sq. ft.4726 Cassidy Street, Colorado Springs, CO 80911
MLS# 8355874Listed by: THE CUTTING EDGE - New
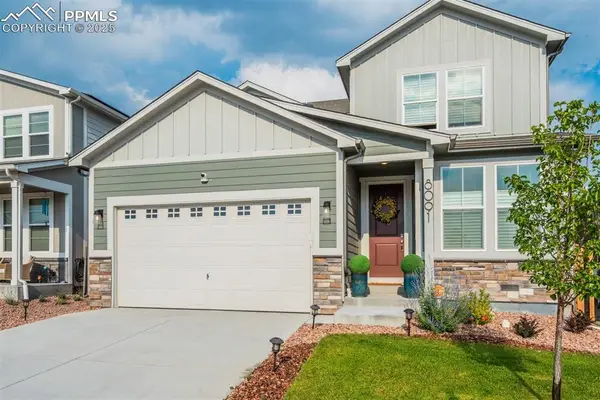 $619,000Active5 beds 4 baths3,557 sq. ft.
$619,000Active5 beds 4 baths3,557 sq. ft.8091 Goldenray Place, Colorado Springs, CO 80908
MLS# 1002161Listed by: EXP REALTY LLC - New
 $740,000Active4 beds 3 baths3,661 sq. ft.
$740,000Active4 beds 3 baths3,661 sq. ft.70 Langley Place, Colorado Springs, CO 80906
MLS# 1336567Listed by: CO RE GROUP, LLC - New
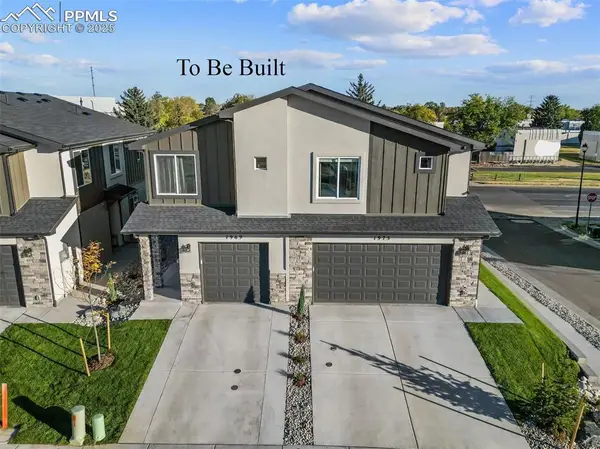 $409,900Active3 beds 3 baths1,381 sq. ft.
$409,900Active3 beds 3 baths1,381 sq. ft.1914 Erin Loop, Colorado Springs, CO 80918
MLS# 7637497Listed by: COLORADO INVESTMENTS AND HOMES - New
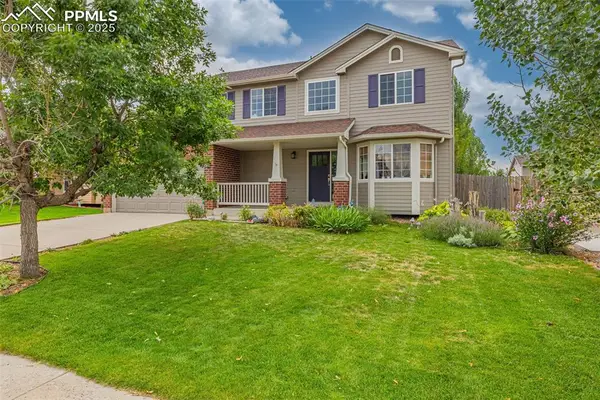 $525,000Active5 beds 4 baths3,115 sq. ft.
$525,000Active5 beds 4 baths3,115 sq. ft.5868 Poudre Way, Colorado Springs, CO 80923
MLS# 4936365Listed by: KELLER WILLIAMS REALTY DOWNTOWN LLC - New
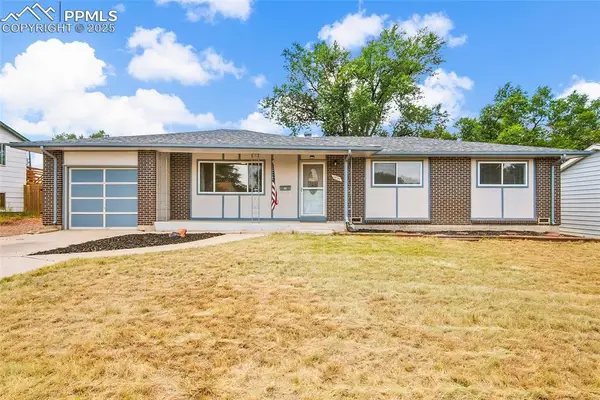 $335,000Active3 beds 2 baths1,625 sq. ft.
$335,000Active3 beds 2 baths1,625 sq. ft.1836 Del Mar Drive, Colorado Springs, CO 80910
MLS# 6621612Listed by: REAL BROKER, LLC DBA REAL - New
 $325,000Active3 beds 2 baths910 sq. ft.
$325,000Active3 beds 2 baths910 sq. ft.1420 Chippewa Court, Colorado Springs, CO 80915
MLS# 2302026Listed by: RE/MAX PROPERTIES INC. - New
 $409,900Active3 beds 3 baths1,381 sq. ft.
$409,900Active3 beds 3 baths1,381 sq. ft.1926 Erin Loop, Colorado Springs, CO 80918
MLS# 2988564Listed by: COLORADO INVESTMENTS AND HOMES
