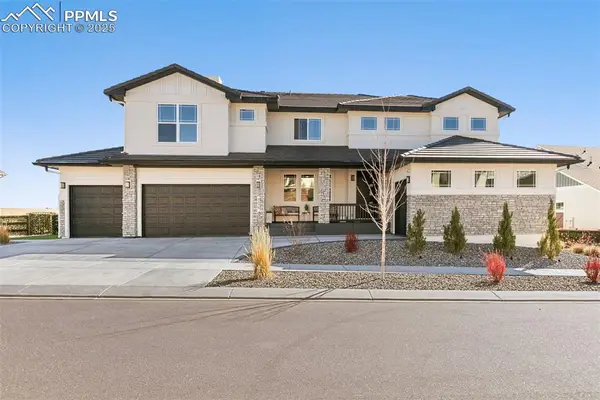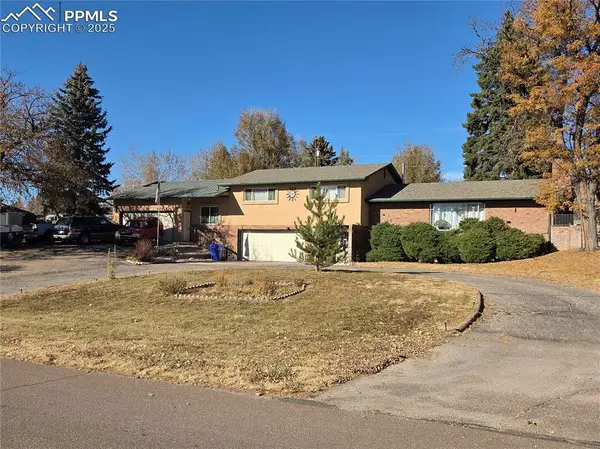2060 Pinyon Jay Drive, Colorado Springs, CO 80951
Local realty services provided by:Better Homes and Gardens Real Estate Kenney & Company
2060 Pinyon Jay Drive,Colorado Springs, CO 80951
$475,000
- 4 Beds
- 4 Baths
- - sq. ft.
- Single family
- Sold
Listed by: ashley candlerAshley@resonaterealestate.com,530-228-8004
Office: exp realty, llc.
MLS#:4542430
Source:ML
Sorry, we are unable to map this address
Price summary
- Price:$475,000
About this home
Step into a home that doesn’t just meet your needs—it evolves with your lifestyle, welcoming you in with warmth, function, and a layout designed to support every season of life.
From the moment you walk through the front door, you’re drawn into the heart of the home. The main level invites connection—whether it’s morning coffee by the three-sided gas fireplace, lively dinner parties, or quiet evenings unwinding with the people you love. The open floor plan offers room to breathe without sacrificing intimacy, the updated light fixtures and new stainless appliances give the space a refreshed, move-in-ready feel. While the kitchen is designed for efficiency, the walk-in pantry ensures there’s always room for what matters—whether it’s holiday prep or your latest Costco haul.
Upstairs, the rhythm of the home shifts into a quieter pace. Three bedrooms and a spacious loft offer a functional flow, perfect for growing & expanding, work-from-home flexibility, or creating space to simply pause. The primary suite is a true sanctuary, tucked away under vaulted ceilings, a walk-in closet, & 5-piece bath that turns everyday routines into moments of relaxation.
Downstairs, possibility expands with a fully finished walkout basement—complete with a second living room, full bath, and an additional bedroom that’s ideal for guests, teens, or multigenerational living. Whether you're watching movies, creating a home gym, or finally starting that hobby space, this level is all about versatility.
Outside, the experience continues. Step onto the expansive wood deck, where summer dinners and golden hour sunsets take center stage. Below, the newly poured patio extends your living space into the beautifully landscaped backyard.
All of this, tucked into a quiet community with easy access to military bases, shopping, schools, and local conveniences—plus the rare bonus of a desirable assumable loan offers flexibility in today’s market.
Your Next Chapter Begins Here
Contact an agent
Home facts
- Year built:2002
- Listing ID #:4542430
Rooms and interior
- Bedrooms:4
- Total bathrooms:4
- Full bathrooms:3
- Half bathrooms:1
Heating and cooling
- Cooling:Central Air
- Heating:Forced Air, Natural Gas
Structure and exterior
- Roof:Composition
- Year built:2002
Schools
- High school:Sand Creek
- Middle school:Horizon
- Elementary school:Evans
Utilities
- Water:Public
- Sewer:Public Sewer
Finances and disclosures
- Price:$475,000
- Tax amount:$1,982 (2024)
New listings near 2060 Pinyon Jay Drive
- New
 $475,000Active4 beds 3 baths2,601 sq. ft.
$475,000Active4 beds 3 baths2,601 sq. ft.5699 Vermillion Bluffs Drive, Colorado Springs, CO 80923
MLS# 3762881Listed by: EXP REALTY LLC - New
 $480,000Active3 beds 3 baths1,963 sq. ft.
$480,000Active3 beds 3 baths1,963 sq. ft.10021 Green Thicket Grove, Colorado Springs, CO 80924
MLS# 5032158Listed by: ZSUZSA HAND - New
 $490,000Active5 beds -- baths2,864 sq. ft.
$490,000Active5 beds -- baths2,864 sq. ft.6323 San Mateo Drive, Colorado Springs, CO 80911
MLS# 3004573Listed by: SPRINGS HOME FINDERS LLC - New
 $479,900Active4 beds 3 baths2,118 sq. ft.
$479,900Active4 beds 3 baths2,118 sq. ft.5418 Wagon Master Drive, Colorado Springs, CO 80917
MLS# 1343471Listed by: BOX STATE PROPERTIES - New
 $1,699,999Active6 beds 6 baths6,022 sq. ft.
$1,699,999Active6 beds 6 baths6,022 sq. ft.2375 Merlot Drive, Colorado Springs, CO 80921
MLS# 4381699Listed by: MACKENZIE-JACKSON REAL ESTATE - New
 $475,000Active4 beds 3 baths2,833 sq. ft.
$475,000Active4 beds 3 baths2,833 sq. ft.2822 Valley Hi Avenue, Colorado Springs, CO 80910
MLS# 5627876Listed by: CASA REAL ESTATE GROUP - New
 $275,000Active3 beds 1 baths1,169 sq. ft.
$275,000Active3 beds 1 baths1,169 sq. ft.633 Hackberry Drive, Colorado Springs, CO 80911
MLS# 7957723Listed by: BERKSHIRE HATHAWAY HOME SERVICES ROCKY MTN REALTORS - New
 $239,500Active2 beds 1 baths1,000 sq. ft.
$239,500Active2 beds 1 baths1,000 sq. ft.2611 Hearthwood Lane, Colorado Springs, CO 80917
MLS# 9167571Listed by: WISH PROPERTY GROUP, INC. - New
 $630,000Active5 beds 4 baths3,557 sq. ft.
$630,000Active5 beds 4 baths3,557 sq. ft.8161 Goldenray Place, Colorado Springs, CO 80908
MLS# 3447231Listed by: LPT REALTY LLC - New
 $440,000Active3 beds 3 baths2,319 sq. ft.
$440,000Active3 beds 3 baths2,319 sq. ft.4720 Skywriter Circle, Colorado Springs, CO 80922
MLS# 6141834Listed by: OPENDOOR BROKERAGE LLC
