2185 Diamond Creek Drive, Colorado Springs, CO 80921
Local realty services provided by:Better Homes and Gardens Real Estate Kenney & Company

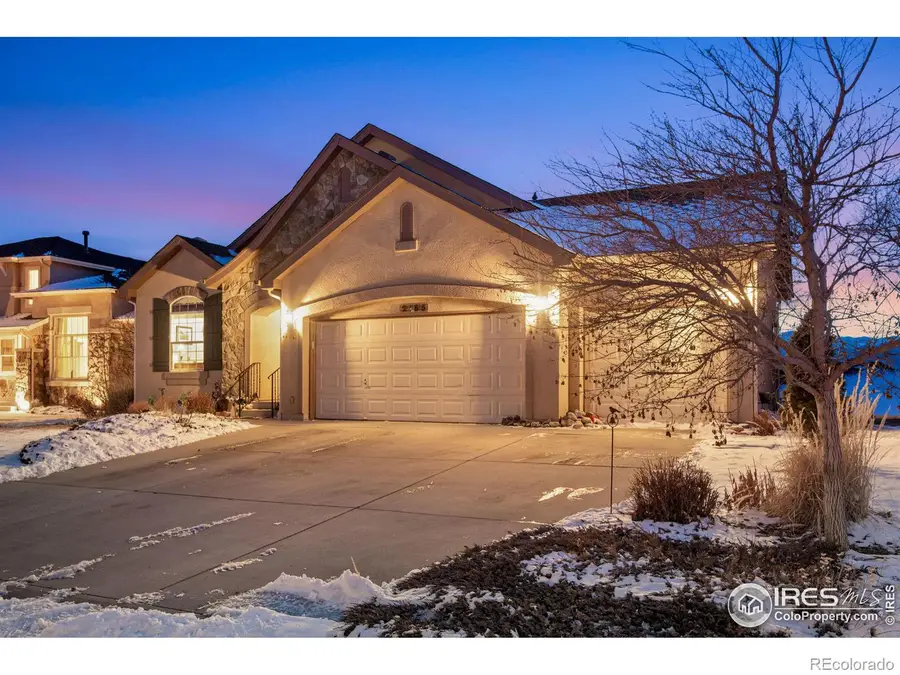

Listed by:paulo zanetti9709992410
Office:c3 real estate solutions, llc.
MLS#:IR1027049
Source:ML
Price summary
- Price:$759,000
- Price per sq. ft.:$205.14
- Monthly HOA dues:$60
About this home
Welcome to this beautiful Ranch-style home situated in the very desirable Flying Horse Subdivision! When you walk in, you are greeted with beautiful oak hardwood floors that lead to an open, spacious Living Room with a gas fireplace and large windows that bring in natural light and provide wonderful views of Pikes Peak. Walking into the open concept Kitchen, you will find quality hardwood cabinets, a large island, granite countertops, pull-out shelves, a nice sized pantry, undercounter water filter, stainless steel appliances, Bosh dishwasher, six burner gas stove, and a Breakfast nook with views that will make your morning coffee taste like a million dollars! In the spacious Primary Bedroom, you also have the mountain views through large windows that provide abundant natural light. The bathroom offers a jetted tub, double sinks, a roomy shower with glass doors, and a large walk-in closet. Main Floor living at its best, the Laundry Room with lots of storage, an Office (or Guest Bedroom), a second Full Bathroom, and a Formal Dining Room are all in the entry level. The full Basement includes a large Living Area with a Wet Bar, a Full Bathroom, and two more Bedrooms, one with a very nice size walk-in closet. The Walk-Out Basement offers another place to sit and enjoy a relaxing fenced backyard with Mature Blue Spruce trees and a working Sprinkler system (both front and backyard). This property is less than a mile from a brand-new King Soopers Marketplace and a gas station and is also close to I-25.Make this sweet Home yours! It is waiting for YOU!
Contact an agent
Home facts
- Year built:2005
- Listing Id #:IR1027049
Rooms and interior
- Bedrooms:4
- Total bathrooms:3
- Full bathrooms:3
- Living area:3,700 sq. ft.
Heating and cooling
- Cooling:Ceiling Fan(s), Central Air
- Heating:Forced Air
Structure and exterior
- Roof:Composition
- Year built:2005
- Building area:3,700 sq. ft.
- Lot area:0.2 Acres
Schools
- High school:Discovery Canyon
- Middle school:Discovery Canyon
- Elementary school:Discovery Canyon
Utilities
- Water:Public
- Sewer:Public Sewer
Finances and disclosures
- Price:$759,000
- Price per sq. ft.:$205.14
- Tax amount:$4,964 (2023)
New listings near 2185 Diamond Creek Drive
- New
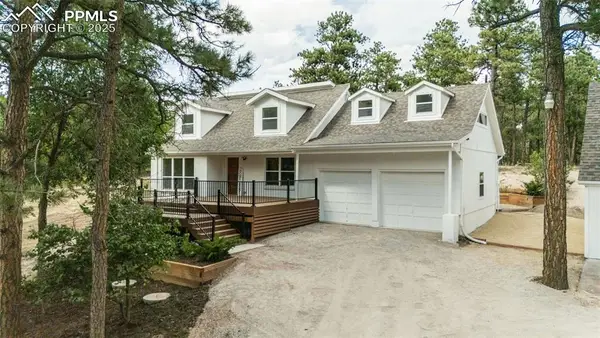 $930,000Active4 beds 4 baths2,566 sq. ft.
$930,000Active4 beds 4 baths2,566 sq. ft.11665 Greentree Road, Colorado Springs, CO 80908
MLS# 2432772Listed by: ABODE REAL ESTATE - New
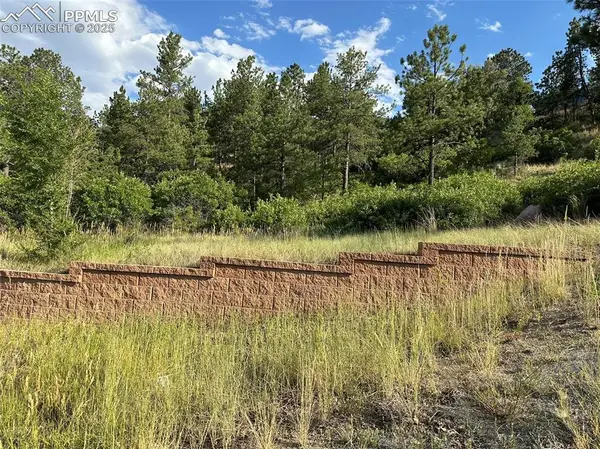 $190,000Active0.6 Acres
$190,000Active0.6 Acres45 E Woodmen Road, Colorado Springs, CO 80919
MLS# 4071265Listed by: RE/MAX ADVANTAGE REALTY, INC. - New
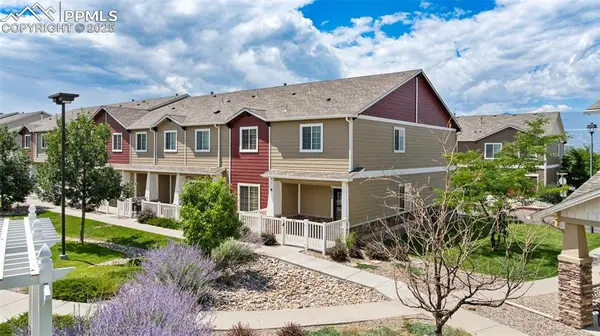 $349,900Active3 beds 3 baths2,066 sq. ft.
$349,900Active3 beds 3 baths2,066 sq. ft.3093 Wild Peregrine View, Colorado Springs, CO 80916
MLS# 4475244Listed by: EXP REALTY LLC - New
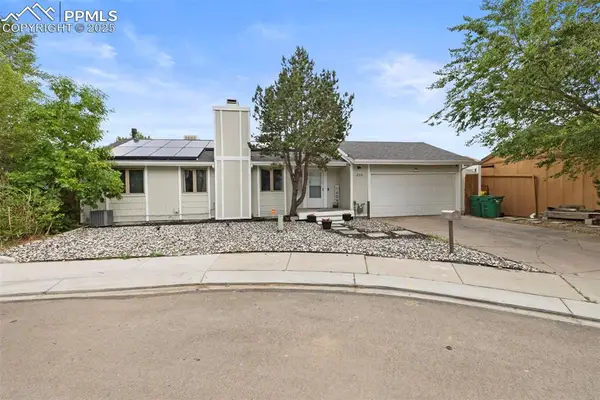 $435,000Active4 beds 3 baths2,254 sq. ft.
$435,000Active4 beds 3 baths2,254 sq. ft.825 San Gabriel Place, Colorado Springs, CO 80906
MLS# 4915040Listed by: SAGE DREAM HOMES - New
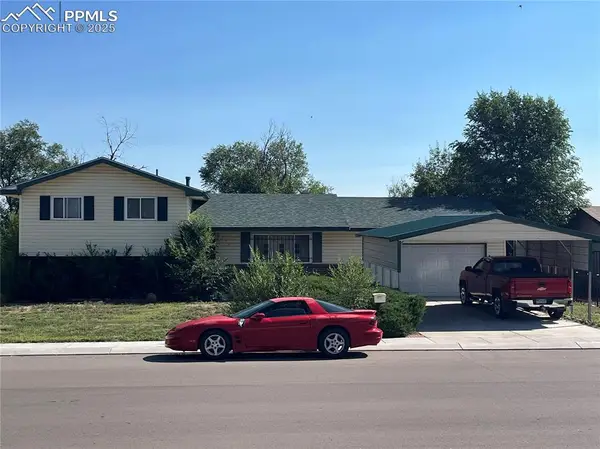 $299,900Active4 beds 2 baths1,610 sq. ft.
$299,900Active4 beds 2 baths1,610 sq. ft.2910 Pinnacle Drive, Colorado Springs, CO 80910
MLS# 7571055Listed by: SCHNEIDER PROPERTIES LLC - New
 $409,900Active4 beds 3 baths2,325 sq. ft.
$409,900Active4 beds 3 baths2,325 sq. ft.117 Security Boulevard, Colorado Springs, CO 80911
MLS# 3138552Listed by: EXP REALTY, LLC - New
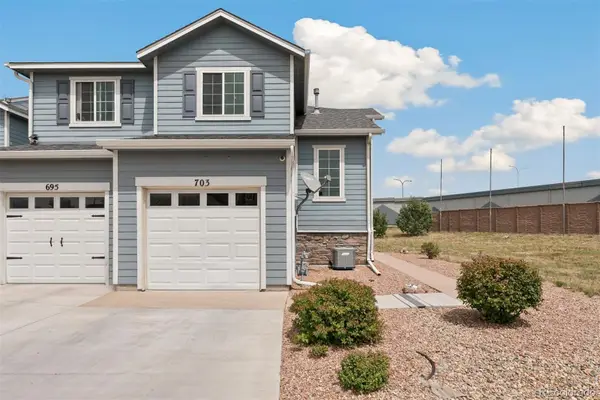 $335,000Active3 beds 3 baths1,770 sq. ft.
$335,000Active3 beds 3 baths1,770 sq. ft.703 Hailey Glenn View, Colorado Springs, CO 80916
MLS# 4795575Listed by: LIV SOTHEBY'S INTERNATIONAL REALTY - New
 $350,000Active5 beds 3 baths2,739 sq. ft.
$350,000Active5 beds 3 baths2,739 sq. ft.4150 Iron Horse Trail, Colorado Springs, CO 80917
MLS# 2550705Listed by: COLDWELL BANKER REALTY - New
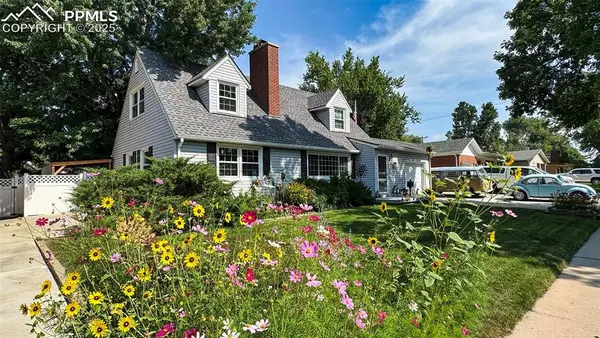 $520,000Active4 beds 3 baths4,462 sq. ft.
$520,000Active4 beds 3 baths4,462 sq. ft.2618 Meade Circle, Colorado Springs, CO 80907
MLS# 7394949Listed by: AXIOM REALTY - New
 $540,000Active5 beds 4 baths3,153 sq. ft.
$540,000Active5 beds 4 baths3,153 sq. ft.5894 Dolores Street, Colorado Springs, CO 80923
MLS# 8268462Listed by: REAL BROKER, LLC DBA REAL
