2248 Glenn Street, Colorado Springs, CO 80904
Local realty services provided by:Better Homes and Gardens Real Estate Kenney & Company
Listed by:lauren collierLauren@LiveDreamColorado.com,719-272-1765
Office:live dream colorado llc.
MLS#:2833187
Source:ML
Price summary
- Price:$760,000
- Price per sq. ft.:$382.68
About this home
Welcome to this Westside Modern Home located near Downtown, Manitou Springs, Old Colorado City, and I-25. Built in 2020, this unique home offers 10ft ceilings on the main level and up to 12ft ceilings on the third floor with incredible Front Range views from two upper level decks! Roll-up doors open from the living room and from the primary bedroom to the decks with fabulous vistas. Pikes Peak and Garden of the Gods greet you from sunrise to heavenly sunset. Steel-and-glass forward exterior with straight lines, geometric construction, angled metal roof designed by award-winning Echo Architecture. Sleek open interior. Vaulted foyer. Golden wood tone commercial grade LVT floor throughout. White quartz waterfall kitchen island, charcoal striated infinity cabinets, creative hex tile backsplash in textile texture. Fireplace with banquet in living room. Owner’s retreat has private West-facing balcony and 5-piece bath with luxurious shower, deep soaking tub. Dark charcoal large format floor tile, mosaic shower tile, large 3D white wall tile with angle detail, warm wood striated modern cabinets, black granite with grey vein. Two more bedrooms upstairs. Guest bath has geologically-inspired floor tile in charcoal, light grey shower wall tile, contrasting waterfall tile feature. Double vanity, oversized shower with bench, white washed striated cabinets, black granite. Matte black plumbing fixtures, door handles. Laundry on main has sink, window, quartz counter, textile textured hex tile accent wall. Powder bath has unique white and blond wood chevron tile floor and feature wall. Drywalled tuck-under garage has large storage room. All-electric solar-ready. Central A/C, recirculating hot water. 2x6 construction, steel I-beams, steel-reinforced concrete engineered slab. Offered fully furnished including all appliances and décor! Minutes to shopping and dining, world-famous Garden of the Gods, and popular Bear Creek Park. The best of Colorado Springs!
Contact an agent
Home facts
- Year built:2020
- Listing ID #:2833187
Rooms and interior
- Bedrooms:3
- Total bathrooms:3
- Full bathrooms:1
- Half bathrooms:1
- Living area:1,986 sq. ft.
Heating and cooling
- Cooling:Central Air
- Heating:Electric, Forced Air
Structure and exterior
- Roof:Metal
- Year built:2020
- Building area:1,986 sq. ft.
- Lot area:0.1 Acres
Schools
- High school:Coronado
- Middle school:West
- Elementary school:West
Utilities
- Water:Public
- Sewer:Public Sewer
Finances and disclosures
- Price:$760,000
- Price per sq. ft.:$382.68
- Tax amount:$654 (2019)
New listings near 2248 Glenn Street
- Open Sun, 1 to 3pmNew
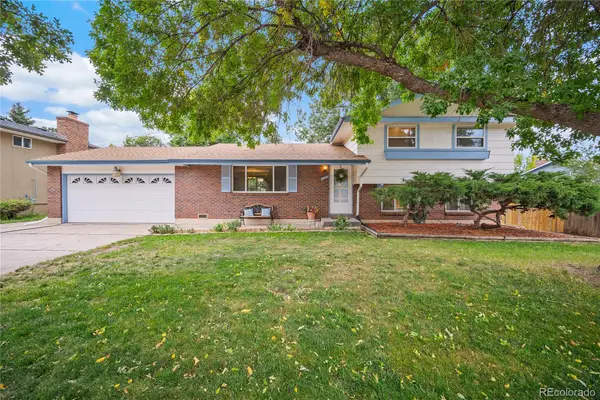 $399,000Active3 beds 2 baths1,652 sq. ft.
$399,000Active3 beds 2 baths1,652 sq. ft.5007 Palmer Park Boulevard, Colorado Springs, CO 80915
MLS# 3956674Listed by: KELLER WILLIAMS PREMIER REALTY, LLC - New
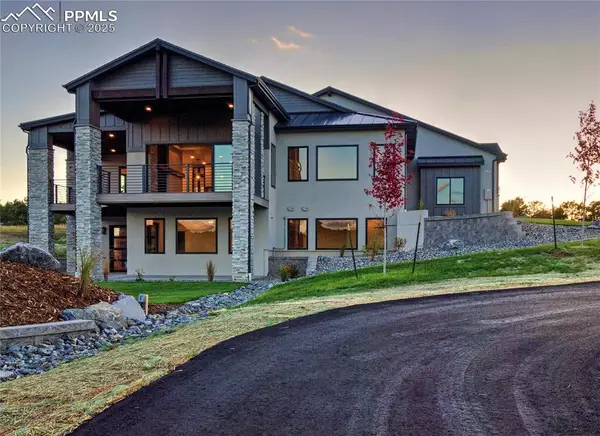 $1,870,000Active4 beds 4 baths4,773 sq. ft.
$1,870,000Active4 beds 4 baths4,773 sq. ft.4082 Pinehurst Circle, Colorado Springs, CO 80908
MLS# 1367663Listed by: HOMESMART REALTY - New
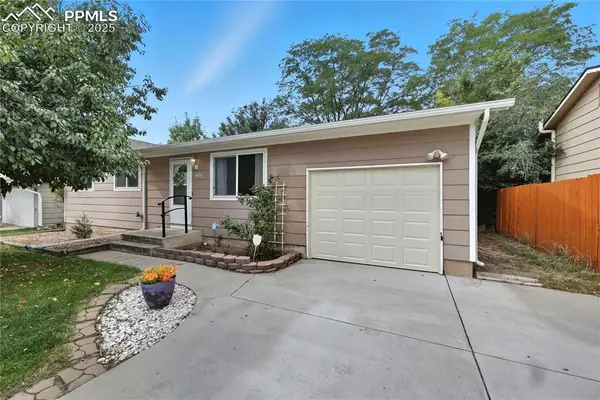 $370,000Active3 beds 1 baths1,092 sq. ft.
$370,000Active3 beds 1 baths1,092 sq. ft.4090 Hopeful Drive, Colorado Springs, CO 80917
MLS# 6814855Listed by: PIKES PEAK DREAM HOMES REALTY - New
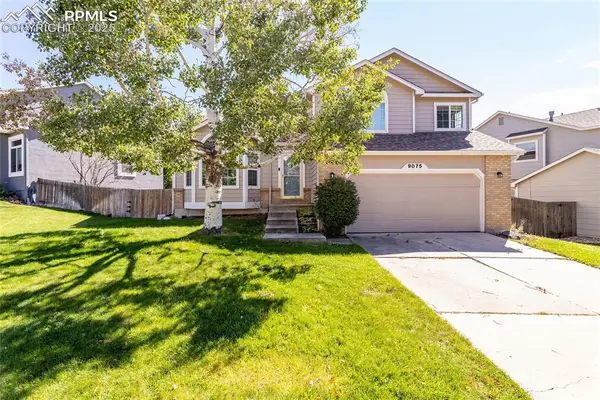 $545,000Active4 beds 4 baths2,921 sq. ft.
$545,000Active4 beds 4 baths2,921 sq. ft.9075 Bellcove Circle, Colorado Springs, CO 80920
MLS# 7627747Listed by: REMAX PROPERTIES - New
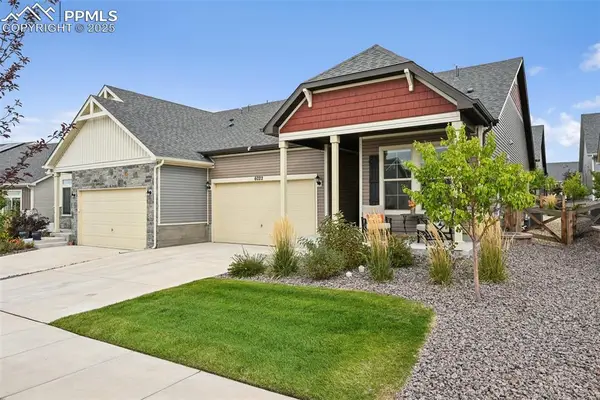 $449,000Active2 beds 2 baths1,361 sq. ft.
$449,000Active2 beds 2 baths1,361 sq. ft.6022 Torrisdale View, Colorado Springs, CO 80927
MLS# 8370375Listed by: RE/MAX REAL ESTATE GROUP LLC - New
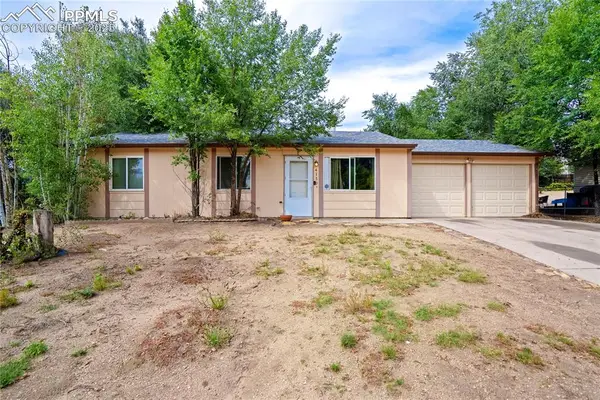 $325,000Active3 beds 1 baths1,064 sq. ft.
$325,000Active3 beds 1 baths1,064 sq. ft.4130 Shining Way, Colorado Springs, CO 80916
MLS# 9585258Listed by: METRO REAL ESTATE GROUP - New
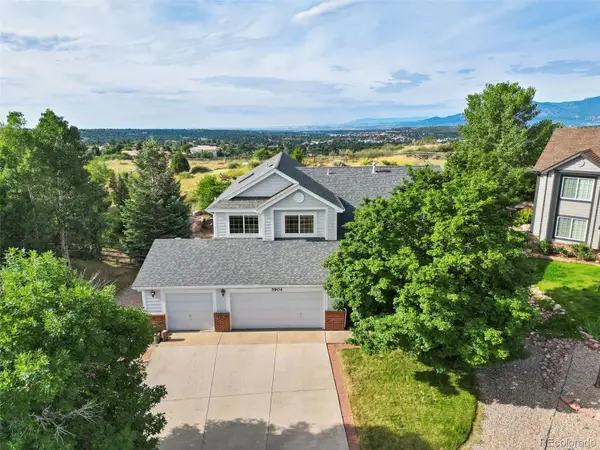 $660,000Active4 beds 4 baths3,894 sq. ft.
$660,000Active4 beds 4 baths3,894 sq. ft.5904 Mapleton Drive, Colorado Springs, CO 80918
MLS# 5973009Listed by: REMAX PROPERTIES - New
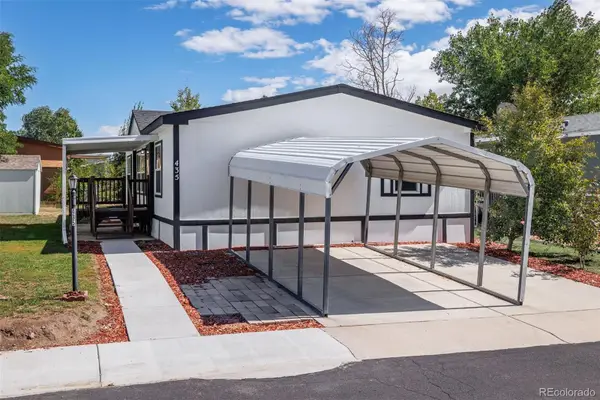 $129,000Active3 beds 2 baths1,176 sq. ft.
$129,000Active3 beds 2 baths1,176 sq. ft.1095 Western, Colorado Springs, CO 80915
MLS# 8188105Listed by: MCGRAW REALTORS PIKES PEAK GROUP - New
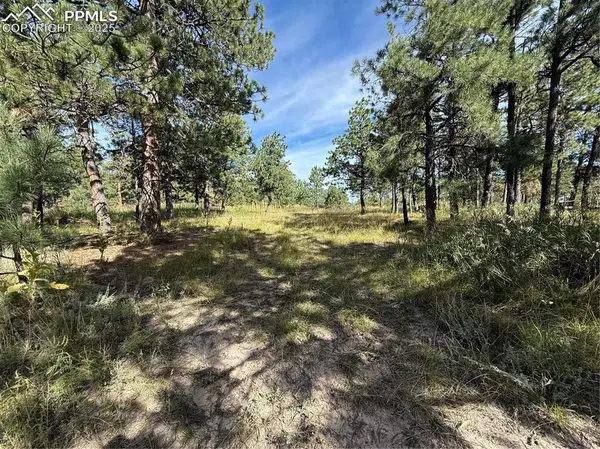 $399,000Active5 Acres
$399,000Active5 Acres17405 E Goshawk Road, Colorado Springs, CO 80908
MLS# 3352356Listed by: REAL BROKER, LLC DBA REAL - New
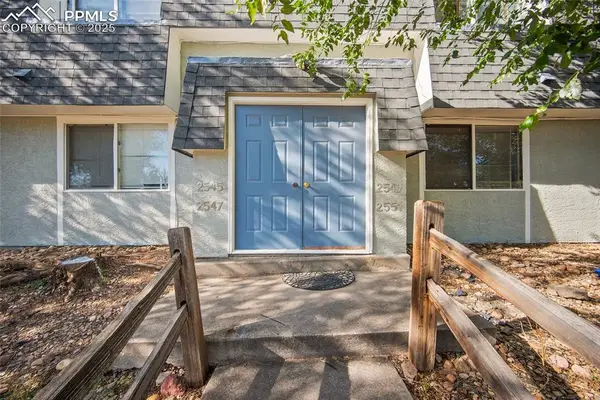 $750,000Active-- beds -- baths
$750,000Active-- beds -- baths2545-2551 Willamette Avenue, Colorado Springs, CO 80904
MLS# 8364951Listed by: KELLER WILLIAMS ACTION REALTY, LLC
