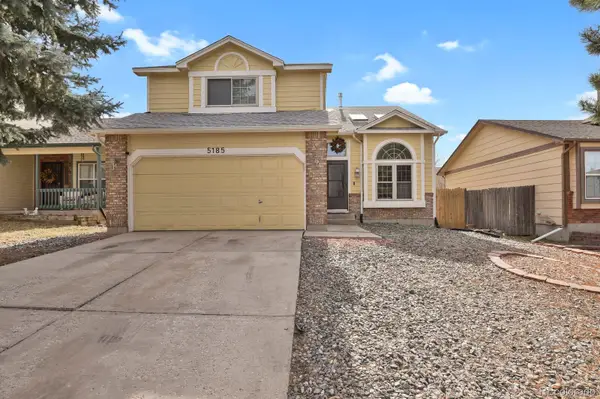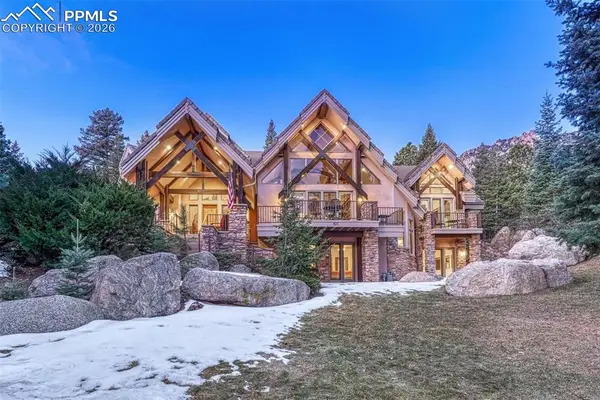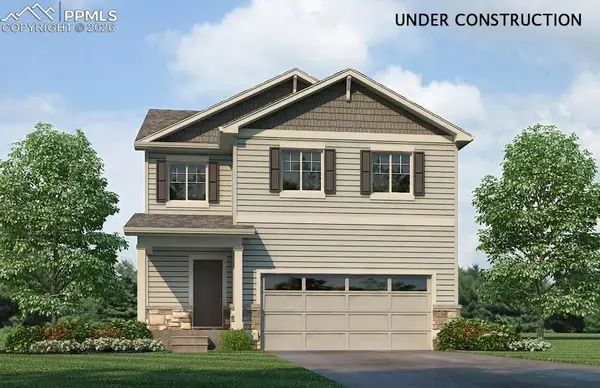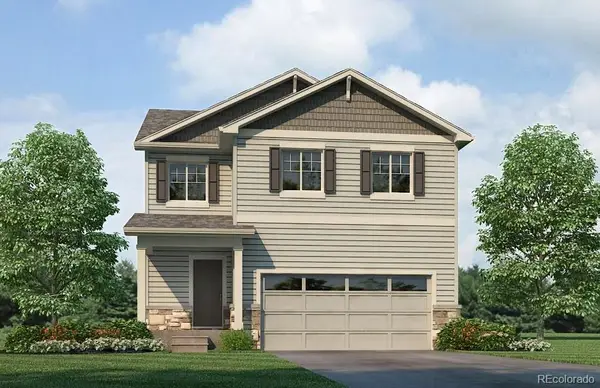2260 Glenn Street, Colorado Springs, CO 80904
Local realty services provided by:Better Homes and Gardens Real Estate Kenney & Company
2260 Glenn Street,Colorado Springs, CO 80904
$730,000
- 3 Beds
- 3 Baths
- 1,824 sq. ft.
- Townhouse
- Active
Listed by: christie vincent
Office: keller williams action realty, llc.
MLS#:8462824
Source:CO_PPAR
Price summary
- Price:$730,000
- Price per sq. ft.:$400.22
About this home
Experience modern mountain living at its finest in this stunning west-side Colorado Springs home! Designed with a perfect
blend of style and comfort, this residence showcases contemporary finishes and breathtaking views of Pikes Peak and the
Front Range. Step inside to find an inviting main level with luxury vinyl plank flooring, soaring 9-ft+ ceilings, recessed
lighting, and solid wood doors with sleek lever handles. The living room is warm and welcoming with an electric fireplace, large
tinted windows for year-round comfort, and direct access to a spacious composite deck where you can soak in the
mountain views. The chef-inspired kitchen is both beautiful and functional—featuring a waterfall-edge quartz island,
stainless steel appliances, stylish tile backsplash, ample cabinetry, and pantry. A bright dining area, powder bath with
designer finishes, and a well-equipped laundry room with sink and cabinetry complete the main floor. Upstairs, modern
elegance continues with two spacious secondary bedrooms featuring vaulted ceilings, recessed lighting, and double-door
closets. The shared bath boasts a double vanity with quartz counters and an oversized tiled shower with seating. The
primary suite is a true retreat, offering a private balcony with panoramic views of Pikes Peak, vaulted ceilings, and a
luxurious five-piece bath with stone tile flooring, soaking tub, walk-in shower, and dual vanities. The exterior is just as
impressive—low-maintenance composite decks, durable metal and concrete siding, and a long driveway for extra parking.
The oversized two-car garage is fully drywalled and includes a storage closet and EV charging station. Additional highlights
include central A/C, security system, and no HOA! Located minutes from Old Colorado City, Garden of the Gods, and Bear
Creek Park, this stylish and move-in ready home perfectly combines modern design, convenience, and unbeatable
mountain views.
Contact an agent
Home facts
- Year built:2020
- Listing ID #:8462824
- Added:113 day(s) ago
- Updated:February 11, 2026 at 03:12 PM
Rooms and interior
- Bedrooms:3
- Total bathrooms:3
- Full bathrooms:1
- Half bathrooms:1
- Living area:1,824 sq. ft.
Heating and cooling
- Cooling:Central Air
- Heating:Forced Air, Natural Gas
Structure and exterior
- Roof:Metal
- Year built:2020
- Building area:1,824 sq. ft.
- Lot area:0.11 Acres
Schools
- High school:Coronado
- Middle school:West
- Elementary school:West
Utilities
- Water:Municipal
Finances and disclosures
- Price:$730,000
- Price per sq. ft.:$400.22
- Tax amount:$2,046 (2024)
New listings near 2260 Glenn Street
- New
 $425,000Active3 beds 4 baths1,911 sq. ft.
$425,000Active3 beds 4 baths1,911 sq. ft.5185 Paradox Drive, Colorado Springs, CO 80923
MLS# 9674857Listed by: BENFINA PROPERTIES LLC - New
 $2,178,000Active5 beds 7 baths7,376 sq. ft.
$2,178,000Active5 beds 7 baths7,376 sq. ft.511 Silver Oak Grove, Colorado Springs, CO 80906
MLS# 5235655Listed by: LIV SOTHEBY'S INTERNATIONAL REALTY CO SPRINGS - New
 $417,670Active3 beds 3 baths1,657 sq. ft.
$417,670Active3 beds 3 baths1,657 sq. ft.11643 Reagan Ridge Drive, Colorado Springs, CO 80925
MLS# 6573016Listed by: D.R. HORTON REALTY LLC - New
 $502,394Active3 beds 2 baths2,916 sq. ft.
$502,394Active3 beds 2 baths2,916 sq. ft.11850 Mission Peak Place, Colorado Springs, CO 80925
MLS# 7425726Listed by: THE LANDHUIS BROKERAGE & MANGEMENT CO - New
 $417,670Active3 beds 3 baths1,657 sq. ft.
$417,670Active3 beds 3 baths1,657 sq. ft.11643 Reagan Ridge Drive, Colorado Springs, CO 80925
MLS# 9765433Listed by: D.R. HORTON REALTY, LLC  $400,000Pending3 beds 2 baths1,792 sq. ft.
$400,000Pending3 beds 2 baths1,792 sq. ft.4572 N Crimson Circle, Colorado Springs, CO 80917
MLS# 1399799Listed by: PIKES PEAK DREAM HOMES REALTY- New
 $1,075,000Active5 beds 4 baths4,412 sq. ft.
$1,075,000Active5 beds 4 baths4,412 sq. ft.3190 Cathedral Spires Drive, Colorado Springs, CO 80904
MLS# 1914517Listed by: THE PLATINUM GROUP - New
 $345,000Active3 beds 3 baths1,368 sq. ft.
$345,000Active3 beds 3 baths1,368 sq. ft.5372 Prominence Point, Colorado Springs, CO 80923
MLS# 4621916Listed by: ACTION TEAM REALTY - New
 $219,000Active2 beds 2 baths928 sq. ft.
$219,000Active2 beds 2 baths928 sq. ft.3016 Starlight Circle, Colorado Springs, CO 80916
MLS# 5033762Listed by: MULDOON ASSOCIATES INC - New
 $495,000Active3 beds 3 baths2,835 sq. ft.
$495,000Active3 beds 3 baths2,835 sq. ft.8412 Vanderwood Road, Colorado Springs, CO 80908
MLS# 5403088Listed by: CECERE REALTY GROUP LLC

