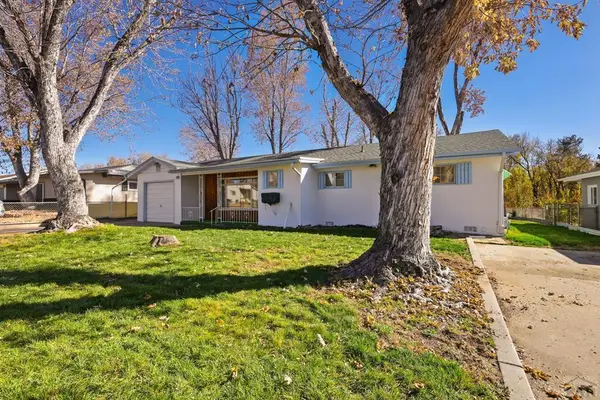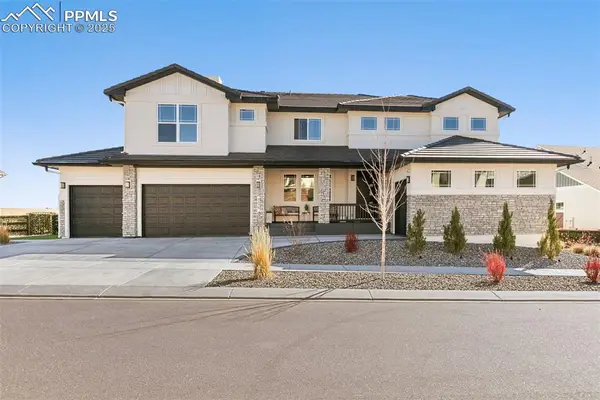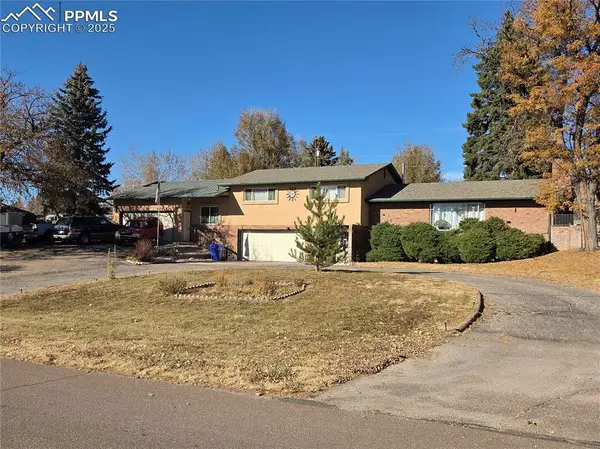2511 Tremont Street, Colorado Springs, CO 80907
Local realty services provided by:Better Homes and Gardens Real Estate Kenney & Company
2511 Tremont Street,Colorado Springs, CO 80907
$385,000
- 3 Beds
- 2 Baths
- 1,636 sq. ft.
- Single family
- Active
Listed by: kim jarrett, sapphire propertieskim.jarrett@compass.com,303-957-7619
Office: compass - denver
MLS#:5447146
Source:ML
Price summary
- Price:$385,000
- Price per sq. ft.:$235.33
About this home
Welcome to this inviting 3-bedroom, 2-bathroom home offering breathtaking views of Pikes Peak and a spacious quarter-acre lot—perfect for enjoying Colorado's natural beauty year round. Freshly updated with brand-new exterior paint and a new roof (July 2025), this home combines comfort, character, and practicality. Inside, you’ll find hardwood flooring throughout most of the home, brand new carpet (as of October 2025), a cozy gas fireplace with classic brick surround, and a kitchen with granite countertops and all appliances included. Central A/C ensures year-round comfort. Other updates include: brand new hot water heater; sewer line has been repaired and is in good working order; HVAC has been cleaned, serviced, and is in good working order; brand new roof, exterior paint, carpe; new radon system (Oct 2025), fireplace cleaned and serviced; and new shower surround and fixtures. Home is zoned R-2 and could support additional structures or building a garage. The fully fenced yard offers privacy and space to roam, with an outbuilding shed and a large gravel driveway off the alley—ideal for parking multiple vehicles, an RV, or outdoor toys. Located just minutes from parks, restaurants, downtown Colorado Springs, and shopping, this home is a fantastic opportunity to enjoy Colorado living with room to grow. Reach out for a private showing today!
Contact an agent
Home facts
- Year built:1948
- Listing ID #:5447146
Rooms and interior
- Bedrooms:3
- Total bathrooms:2
- Full bathrooms:1
- Living area:1,636 sq. ft.
Heating and cooling
- Cooling:Central Air
- Heating:Forced Air, Natural Gas
Structure and exterior
- Roof:Composition
- Year built:1948
- Building area:1,636 sq. ft.
- Lot area:0.26 Acres
Schools
- High school:Palmer
- Middle school:North
- Elementary school:Jackson
Utilities
- Water:Public
- Sewer:Public Sewer
Finances and disclosures
- Price:$385,000
- Price per sq. ft.:$235.33
- Tax amount:$1,247 (2024)
New listings near 2511 Tremont Street
- New
 $475,000Active4 beds 3 baths2,601 sq. ft.
$475,000Active4 beds 3 baths2,601 sq. ft.5699 Vermillion Bluffs Drive, Colorado Springs, CO 80923
MLS# 3762881Listed by: EXP REALTY LLC - New
 $480,000Active3 beds 3 baths1,963 sq. ft.
$480,000Active3 beds 3 baths1,963 sq. ft.10021 Green Thicket Grove, Colorado Springs, CO 80924
MLS# 5032158Listed by: ZSUZSA HAND - New
 $275,000Active3 beds 1 baths1,169 sq. ft.
$275,000Active3 beds 1 baths1,169 sq. ft.633 Hackberry Dr, Colorado Springs, CO 80911
MLS# 235684Listed by: BHHS ROCKY MOUNTAIN, REALTORS - New
 $479,900Active4 beds 3 baths2,118 sq. ft.
$479,900Active4 beds 3 baths2,118 sq. ft.5418 Wagon Master Drive, Colorado Springs, CO 80917
MLS# 1343471Listed by: BOX STATE PROPERTIES - New
 $1,699,999Active6 beds 6 baths6,022 sq. ft.
$1,699,999Active6 beds 6 baths6,022 sq. ft.2375 Merlot Drive, Colorado Springs, CO 80921
MLS# 4381699Listed by: MACKENZIE-JACKSON REAL ESTATE - New
 $475,000Active4 beds 3 baths2,833 sq. ft.
$475,000Active4 beds 3 baths2,833 sq. ft.2822 Valley Hi Avenue, Colorado Springs, CO 80910
MLS# 5627876Listed by: CASA REAL ESTATE GROUP - New
 $490,000Active5 beds 3 baths2,864 sq. ft.
$490,000Active5 beds 3 baths2,864 sq. ft.6323 San Mateo Drive, Colorado Springs, CO 80911
MLS# 2203299Listed by: SPRINGS HOME FINDERS - New
 $239,500Active2 beds 1 baths1,000 sq. ft.
$239,500Active2 beds 1 baths1,000 sq. ft.2611 Hearthwood Lane, Colorado Springs, CO 80917
MLS# 9167571Listed by: WISH PROPERTY GROUP, INC. - New
 $630,000Active5 beds 4 baths3,557 sq. ft.
$630,000Active5 beds 4 baths3,557 sq. ft.8161 Goldenray Place, Colorado Springs, CO 80908
MLS# 3447231Listed by: LPT REALTY LLC - New
 $440,000Active3 beds 3 baths2,319 sq. ft.
$440,000Active3 beds 3 baths2,319 sq. ft.4720 Skywriter Circle, Colorado Springs, CO 80922
MLS# 6141834Listed by: OPENDOOR BROKERAGE LLC
