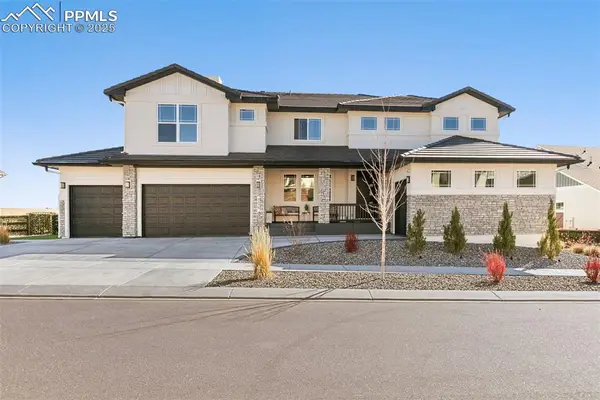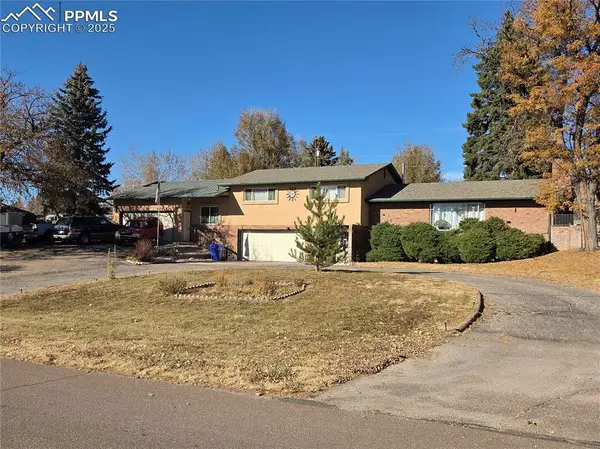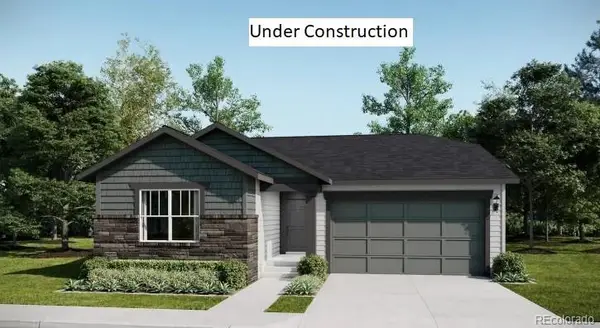2512 Barkman Drive, Colorado Springs, CO 80916
Local realty services provided by:Better Homes and Gardens Real Estate Kenney & Company
2512 Barkman Drive,Colorado Springs, CO 80916
$245,000
- 4 Beds
- 2 Baths
- - sq. ft.
- Single family
- Sold
Listed by: monica breckenridge, amy kreidlerPinkteam@pinkrealty.com,719-393-7465
Office: pink realty
MLS#:5589684
Source:ML
Sorry, we are unable to map this address
Price summary
- Price:$245,000
About this home
Opportunity knocks with this 4-bedroom, 2-bath bi-level home located in the established Pikes Peak Park neighborhood of Colorado Springs. This fixer-upper offers 1728 square feet of living space and great potential with no HOA. There is an expanded driveway perfect for off-street parking, RV, or small boat storage. Step into a 2-story entryway leading to the upper level featuring wood plank flooring in the Living Room and Eat-in Kitchen. The Living Room includes a lighted ceiling fan and large window with front yard views. The Kitchen offers ample cabinetry, generous counter space, subway tile backsplash, and appliances including a smooth-top range oven, vent hood, counter microwave, dishwasher, and French door refrigerator. A sliding glass door opens to a wood deck, ideal for outdoor dining and relaxation. Two spacious Bedrooms with neutral carpet and generous closets share a Full Bathroom with vanity and tiled tub/shower. The lower level is light and bright with large windows and includes a spacious Family Room with neutral carpet, chair rail, and a gas fireplace to cozy up on chilly Colorado nights. Two additional Bedrooms and a second Full Bathroom complete the lower level. The Laundry Room includes a washer and dryer. The fenced backyard is surrounded by mature trees that provide shade and privacy, a storage shed for tools and toys, and plenty of space to customize your outdoor retreat. Conveniently located near schools, parks, shopping, and offering an easy commute to Fort Carson and downtown Colorado Springs. This home is ideal for buyers who enjoy "do it yourself" projects and are ready to roll up their sleeves. With solid bones and a functional layout, it offers the perfect canvas to add your personal touch and create the Colorado home of your dreams. Whether you're looking to customize for comfort, style, or investment, this property is full of potential and waiting for your vision to bring it to life.
Contact an agent
Home facts
- Year built:1971
- Listing ID #:5589684
Rooms and interior
- Bedrooms:4
- Total bathrooms:2
- Full bathrooms:2
Heating and cooling
- Heating:Forced Air, Natural Gas
Structure and exterior
- Roof:Composition
- Year built:1971
Schools
- High school:Sierra High
- Middle school:Panorama
- Elementary school:Giberson
Utilities
- Water:Public
- Sewer:Public Sewer
Finances and disclosures
- Price:$245,000
- Tax amount:$1,104 (2024)
New listings near 2512 Barkman Drive
- New
 $480,000Active3 beds 3 baths1,963 sq. ft.
$480,000Active3 beds 3 baths1,963 sq. ft.10021 Green Thicket Grove, Colorado Springs, CO 80924
MLS# 5032158Listed by: ZSUZSA HAND - New
 $490,000Active5 beds -- baths2,864 sq. ft.
$490,000Active5 beds -- baths2,864 sq. ft.6323 San Mateo Drive, Colorado Springs, CO 80911
MLS# 3004573Listed by: SPRINGS HOME FINDERS LLC - New
 $479,900Active4 beds 3 baths2,118 sq. ft.
$479,900Active4 beds 3 baths2,118 sq. ft.5418 Wagon Master Drive, Colorado Springs, CO 80917
MLS# 1343471Listed by: BOX STATE PROPERTIES - New
 $1,699,999Active6 beds 6 baths6,022 sq. ft.
$1,699,999Active6 beds 6 baths6,022 sq. ft.2375 Merlot Drive, Colorado Springs, CO 80921
MLS# 4381699Listed by: MACKENZIE-JACKSON REAL ESTATE - New
 $475,000Active4 beds 3 baths2,833 sq. ft.
$475,000Active4 beds 3 baths2,833 sq. ft.2822 Valley Hi Avenue, Colorado Springs, CO 80910
MLS# 5627876Listed by: CASA REAL ESTATE GROUP - New
 $275,000Active3 beds 1 baths1,169 sq. ft.
$275,000Active3 beds 1 baths1,169 sq. ft.633 Hackberry Drive, Colorado Springs, CO 80911
MLS# 7957723Listed by: BERKSHIRE HATHAWAY HOME SERVICES ROCKY MTN REALTORS - New
 $239,500Active2 beds 1 baths1,000 sq. ft.
$239,500Active2 beds 1 baths1,000 sq. ft.2611 Hearthwood Lane, Colorado Springs, CO 80917
MLS# 9167571Listed by: WISH PROPERTY GROUP, INC. - New
 $630,000Active5 beds 4 baths3,557 sq. ft.
$630,000Active5 beds 4 baths3,557 sq. ft.8161 Goldenray Place, Colorado Springs, CO 80908
MLS# 3447231Listed by: LPT REALTY LLC - New
 $440,000Active3 beds 3 baths2,319 sq. ft.
$440,000Active3 beds 3 baths2,319 sq. ft.4720 Skywriter Circle, Colorado Springs, CO 80922
MLS# 6141834Listed by: OPENDOOR BROKERAGE LLC - New
 $554,900Active4 beds 2 baths1,824 sq. ft.
$554,900Active4 beds 2 baths1,824 sq. ft.7837 Desert Wrangler Drive, Colorado Springs, CO 80908
MLS# 2726267Listed by: RE/MAX PROFESSIONALS
