2540 Brogans Bluff Drive, Colorado Springs, CO 80919
Local realty services provided by:Better Homes and Gardens Real Estate Kenney & Company
2540 Brogans Bluff Drive,Colorado Springs, CO 80919
$900,000
- 5 Beds
- 4 Baths
- 4,754 sq. ft.
- Single family
- Active
Listed by: paul eide
Office: delex realty co, llc.
MLS#:1120778
Source:CO_PPAR
Price summary
- Price:$900,000
- Price per sq. ft.:$189.31
About this home
Freshly painted inside, see new light and bright photos. Situated at the top of Mountain Shadows and only minutes away from schools, shopping and miles of scenic hiking and biking trails at Ute Valley Park, you'll be sold the minute you arrive as the impressive entry welcomes you and sets the stage for your walk through the beautifully laid out main level that includes perfectly sized formal Living & Dining Rooms, a cozy Family Room with walkout access to three outdoor entertainment spaces (two decks & a stamped concrete patio), and a beautiful and functional Office that could easily convert to a main level bedroom. You'll never lack storage or work space in the spacious Kitchen; ample cabinetry and granite countertops are just the start of a functional space that also offers a cozy Dining Nook, built in desk with mail organizer, stainless steel appliances and pantry closet. Rounding out the main level is the laundry/mud room entry from the spacious three car garage that measures almost 900 square feet. The Master Bedroom is truly a retreat with a 9'x9' walk-in closet, five-piece modern bath and the ability to enjoy a good book or cup of coffee by the three-sided fireplace that separates the bedroom area from a separate sitting area, all with views of the city and mountains. The renovated Jack and Jill bathroom creates a great use of space between the two spacious secondary bedrooms on the upper level. And when it's time to play, the light and bright walk out basement provides more than enough space to be set up as a game room, theater room, craft room or anything else you may desire, only steps away from the lower level deck.
Contact an agent
Home facts
- Year built:1992
- Listing ID #:1120778
- Added:192 day(s) ago
- Updated:February 11, 2026 at 03:12 PM
Rooms and interior
- Bedrooms:5
- Total bathrooms:4
- Full bathrooms:3
- Kitchen Description:Kitchen Pantry
- Basement:Yes
- Basement Description:Full Basement
- Living area:4,754 sq. ft.
Heating and cooling
- Cooling:Central Air
- Heating:Forced Air
Structure and exterior
- Roof:Composite Shingle
- Year built:1992
- Building area:4,754 sq. ft.
- Lot area:0.53 Acres
- Lot Features:Foothill
- Construction Materials:Stucco
- Foundation Description:Walk Out
Schools
- High school:Coronado
- Middle school:Holmes
- Elementary school:Chipeta
Utilities
- Water:Municipal
Finances and disclosures
- Price:$900,000
- Price per sq. ft.:$189.31
- Tax amount:$3,041 (2024)
Features and amenities
- Laundry features:Main
- Amenities:6-Panel Doors, 9Ft + Ceilings, Auto Sprinkler System, Window Coverings
New listings near 2540 Brogans Bluff Drive
- New
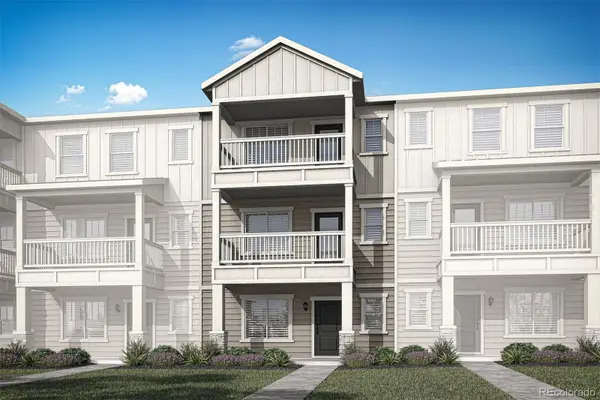 $492,900Active3 beds 4 baths1,890 sq. ft.
$492,900Active3 beds 4 baths1,890 sq. ft.1133 Babette Heights, Colorado Springs, CO 80904
MLS# 2180404Listed by: LGI REALTY - COLORADO, LLC - New
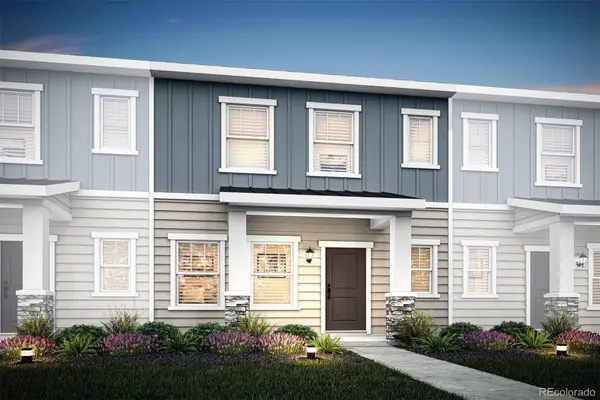 $399,900Active3 beds 3 baths1,279 sq. ft.
$399,900Active3 beds 3 baths1,279 sq. ft.1148 Babette Heights, Colorado Springs, CO 80904
MLS# 2538230Listed by: LGI REALTY - COLORADO, LLC - New
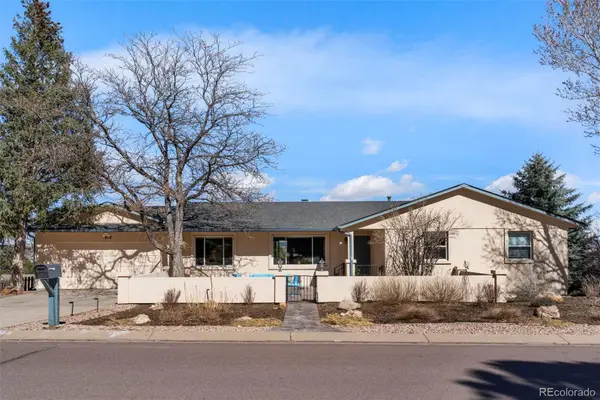 $850,000Active4 beds 4 baths3,550 sq. ft.
$850,000Active4 beds 4 baths3,550 sq. ft.870 Point Of The Pines Drive, Colorado Springs, CO 80919
MLS# 2614962Listed by: KELLER WILLIAMS PREMIER REALTY, LLC - New
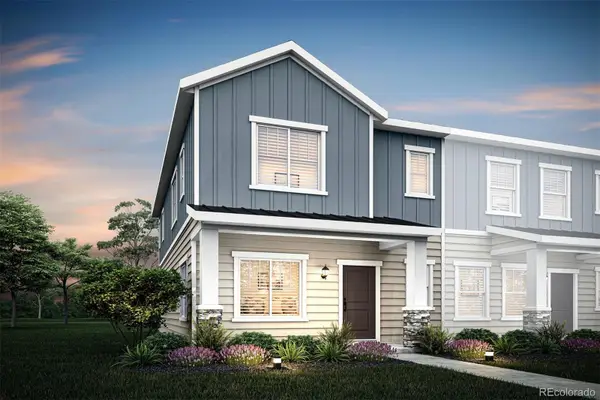 $429,900Active3 beds 3 baths1,289 sq. ft.
$429,900Active3 beds 3 baths1,289 sq. ft.1116 Babette Heights, Colorado Springs, CO 80904
MLS# 3348736Listed by: LGI REALTY - COLORADO, LLC - New
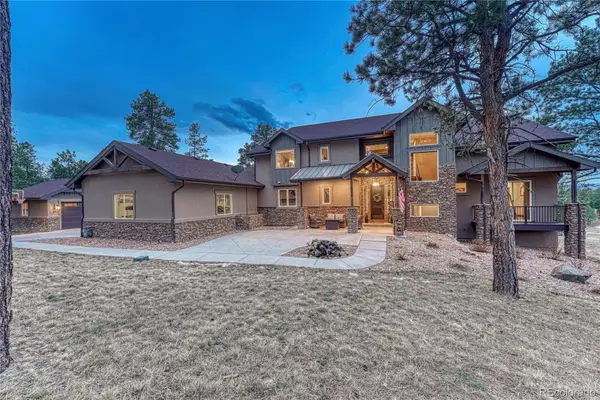 $2,900,000Active5 beds 5 baths6,009 sq. ft.
$2,900,000Active5 beds 5 baths6,009 sq. ft.4995 Old Stagecoach Road, Colorado Springs, CO 80908
MLS# 3606059Listed by: THE PLATINUM GROUP - New
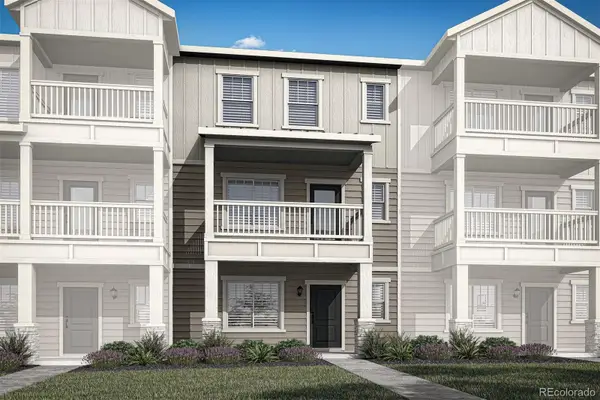 $472,900Active3 beds 3 baths1,890 sq. ft.
$472,900Active3 beds 3 baths1,890 sq. ft.1125 Babette Heights, Colorado Springs, CO 80904
MLS# 4946109Listed by: LGI REALTY - COLORADO, LLC - New
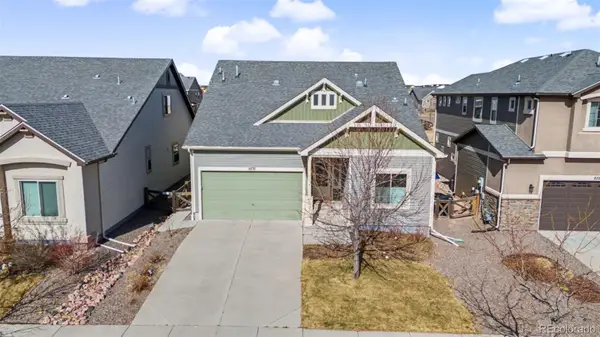 $500,000Active3 beds 3 baths2,001 sq. ft.
$500,000Active3 beds 3 baths2,001 sq. ft.8876 Briar Brush Lane, Colorado Springs, CO 80927
MLS# 5925809Listed by: EXP REALTY, LLC - New
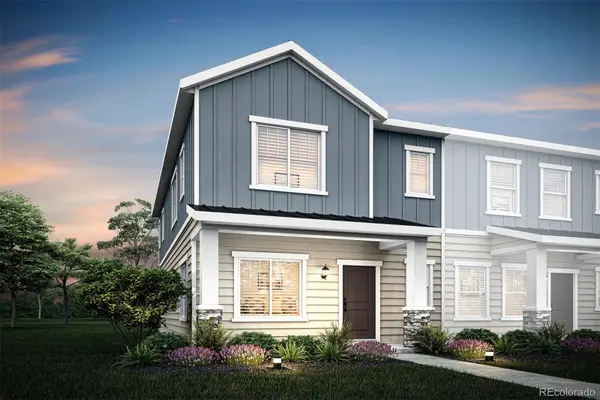 $429,900Active3 beds 3 baths1,289 sq. ft.
$429,900Active3 beds 3 baths1,289 sq. ft.1156 Babette Heights, Colorado Springs, CO 80904
MLS# 6729545Listed by: LGI REALTY - COLORADO, LLC - New
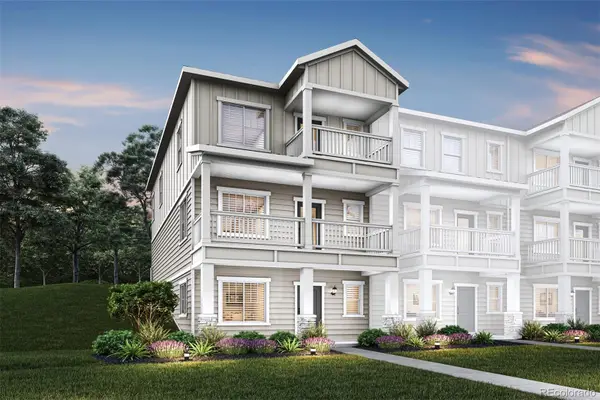 $519,900Active4 beds 4 baths1,935 sq. ft.
$519,900Active4 beds 4 baths1,935 sq. ft.1415 Ducett Heights, Colorado Springs, CO 80904
MLS# 7415777Listed by: LGI REALTY - COLORADO, LLC - New
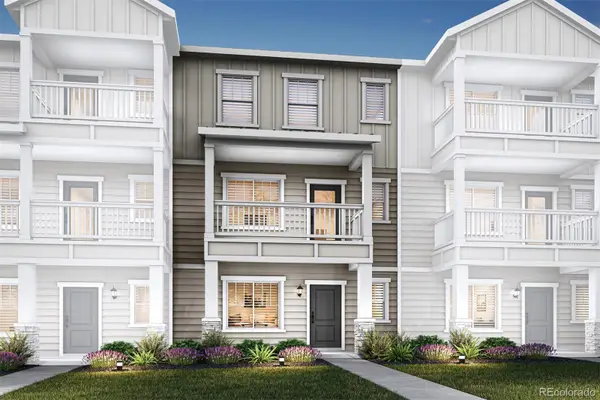 $469,900Active3 beds 4 baths1,890 sq. ft.
$469,900Active3 beds 4 baths1,890 sq. ft.1427 Ducett Heights, Colorado Springs, CO 80904
MLS# 7505055Listed by: LGI REALTY - COLORADO, LLC

