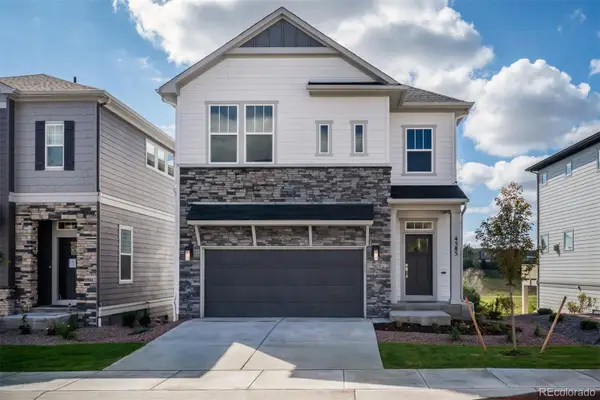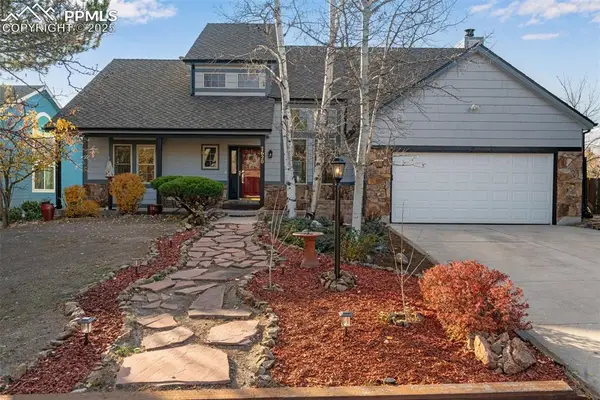2631 Emerald Ridge Drive, Colorado Springs, CO 80920
Local realty services provided by:Better Homes and Gardens Real Estate Kenney & Company
Listed by: joseph laurel abr c2ex mrp psa sfr sres srs
Office: keller williams partners
MLS#:5733431
Source:CO_PPAR
Price summary
- Price:$679,900
- Price per sq. ft.:$189.81
- Monthly HOA dues:$110
About this home
Nestled in the sought-after Pine Creek community, this spacious family-friendly home offers the perfect blend of comfort, convenience, and lasting value. The heart of the home is the well-designed kitchen, complete with two pantries, newer appliances, and seamless flow into the dining and living areas. The open-concept layout makes everyday routines easier—whether it’s preparing family meals, hosting playdates, or gathering for holidays.
Upstairs, you’ll find generously sized bedrooms with abundant natural light, giving every family member a comfortable retreat of their own. The finished basement expands your living space with a dedicated game room—perfect for movie nights, birthday parties, or after-school hangouts. Practical updates bring peace of mind, including a brand-new Class 4 shingle roof to be installed at closing, offering lasting durability. The oversized garage with workshop space and storage cabinets ensure space for everything from toys and sports gear to seasonal items. Location truly sets this property apart—just a short walk to top rated D20 elementary and middle schools, making drop-offs and pick-ups a breeze. Nearby parks, playgrounds, shopping, and dining options add everyday convenience, while Pine Creek’s welcoming atmosphere provides a community your family will love to grow with. Whether you’re watching little ones ride bikes, cheering on teenagers in the game room, or enjoying quiet evenings in the spacious living areas, this home is thoughtfully designed for every stage of family life.
Contact an agent
Home facts
- Year built:2000
- Listing ID #:5733431
- Added:49 day(s) ago
- Updated:November 19, 2025 at 03:06 PM
Rooms and interior
- Bedrooms:4
- Total bathrooms:4
- Full bathrooms:3
- Half bathrooms:1
- Living area:3,582 sq. ft.
Heating and cooling
- Cooling:Ceiling Fan(s), Central Air
- Heating:Forced Air
Structure and exterior
- Roof:Composite Shingle
- Year built:2000
- Building area:3,582 sq. ft.
- Lot area:0.19 Acres
Schools
- High school:Pine Creek
- Middle school:Challenger
- Elementary school:Mountain View
Utilities
- Water:Municipal
Finances and disclosures
- Price:$679,900
- Price per sq. ft.:$189.81
- Tax amount:$2,863 (2024)
New listings near 2631 Emerald Ridge Drive
- New
 $669,340Active4 beds 4 baths3,080 sq. ft.
$669,340Active4 beds 4 baths3,080 sq. ft.4585 Peak Crest View, Colorado Springs, CO 80918
MLS# 2254517Listed by: HOUSE HUNTERS, LLC - New
 $799,900Active3 beds 2 baths2,017 sq. ft.
$799,900Active3 beds 2 baths2,017 sq. ft.14994 Snowy Pine Point, Colorado Springs, CO 80908
MLS# 6170743Listed by: COLDWELL BANKER REALTY - New
 $495,530Active4 beds 3 baths2,522 sq. ft.
$495,530Active4 beds 3 baths2,522 sq. ft.2107 W Peacemaker Terrace, Colorado Springs, CO 80920
MLS# 7283730Listed by: EXP REALTY LLC - New
 $669,340Active4 beds 4 baths3,080 sq. ft.
$669,340Active4 beds 4 baths3,080 sq. ft.4585 Peak Crest View, Colorado Springs, CO 80918
MLS# 7917635Listed by: HOUSE HUNTERS, LLC - New
 $485,540Active3 beds 3 baths1,995 sq. ft.
$485,540Active3 beds 3 baths1,995 sq. ft.9127 Golden Buffs Drive, Colorado Springs, CO 80925
MLS# 5351499Listed by: OLD GLORY REAL ESTATE COMPANY - New
 $775,000Active2 beds 2 baths1,211 sq. ft.
$775,000Active2 beds 2 baths1,211 sq. ft.15 N Walnut Street, Colorado Springs, CO 80905
MLS# 2242996Listed by: EXP REALTY LLC - New
 $425,000Active3 beds 3 baths1,439 sq. ft.
$425,000Active3 beds 3 baths1,439 sq. ft.724 Prairie Star Circle, Colorado Springs, CO 80916
MLS# 3479392Listed by: BLUE PICKET REALTY - New
 $360,000Active3 beds 2 baths1,312 sq. ft.
$360,000Active3 beds 2 baths1,312 sq. ft.4755 Cassidy Street, Colorado Springs, CO 80911
MLS# 5577446Listed by: HANSON REALTY - New
 $610,000Active4 beds 4 baths3,021 sq. ft.
$610,000Active4 beds 4 baths3,021 sq. ft.7620 Conifer Drive, Colorado Springs, CO 80920
MLS# 7691437Listed by: REAL BROKER, LLC DBA REAL - New
 $425,000Active5 beds 3 baths2,184 sq. ft.
$425,000Active5 beds 3 baths2,184 sq. ft.834 Tia Juana Street, Colorado Springs, CO 80909
MLS# 6597774Listed by: KELLER WILLIAMS PREMIER REALTY
