2859 Front Royal Drive, Colorado Springs, CO 80919
Local realty services provided by:Better Homes and Gardens Real Estate Kenney & Company
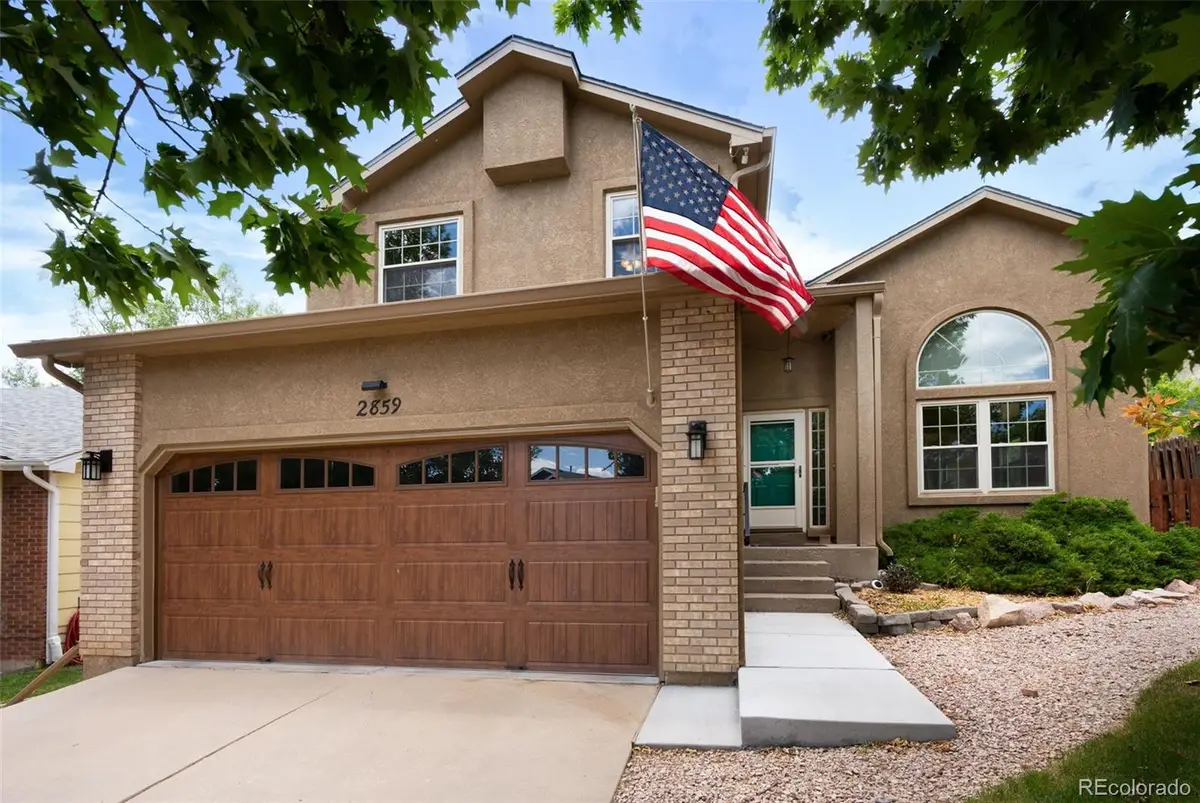

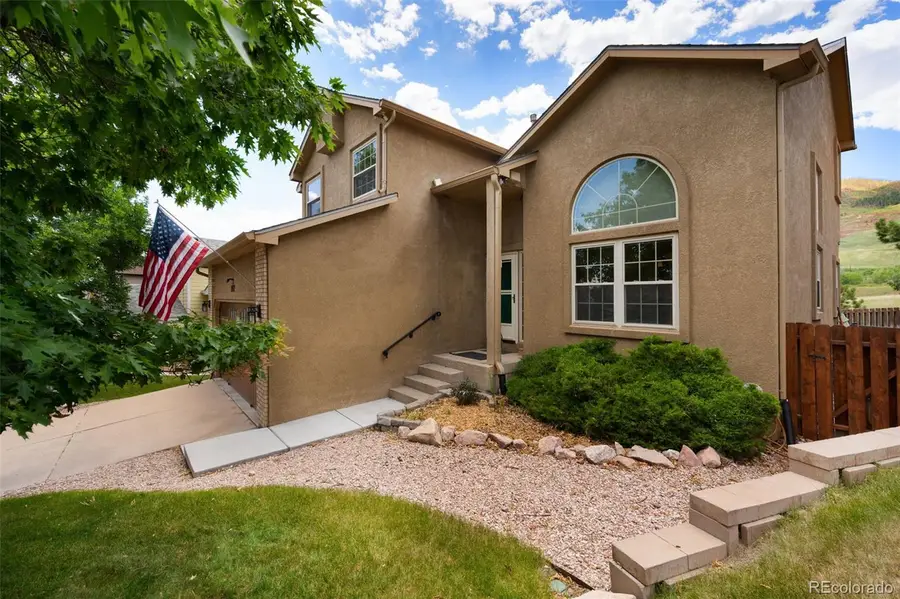
2859 Front Royal Drive,Colorado Springs, CO 80919
$625,000
- 5 Beds
- 4 Baths
- 2,498 sq. ft.
- Single family
- Pending
Listed by:ray brownRayBrown@remax.net,719-268-8084
Office:re/max advantage realty inc.
MLS#:6529438
Source:ML
Price summary
- Price:$625,000
- Price per sq. ft.:$250.2
About this home
Nestled in the scenic foothills on the highly sought-after west side of Colorado Springs, this stunning single-family home is a true mountain retreat that effortlessly combines modern comfort with breathtaking natural beauty. Backing directly to open space, you’ll enjoy endless hiking adventures right from your backyard—just walk out the back gate to the trailhead and immerse yourself in nature while soaking up incredible views of Blodgett’s Peak and the Rampart Range. This spacious 5-bedroom, 4-bath gem welcomes you with vaulted ceilings, an inviting gas fireplace with under-mantel lighting, elegant hardwood and LVP flooring, and fresh interior paint throughout. The bright, open kitchen features granite countertops, composite sinks, Bosch dishwasher, touch faucet, convection oven, pantry with roll-out drawers/shelves, and a charming shiplap plank ceiling. Arched doorways and recessed can lighting add a touch of sophistication, while ceiling fans, central AC, and humidifier keep you comfortable year-round. Upstairs, the master suite is your private sanctuary boasting a luxurious 5-piece bath with a jetted tub, walk-in closet, and Juliet balcony. Bedrooms features plant shelves, and the home has several automatic shades for added style and convenience. Step outside to your large composite back deck complete with an impressive 18-foot retractable awning—ideal for outdoor dining or simply watching the abundant wildlife wander just beyond your fence. Relax on the flagstone patio area or entertain with ease thanks to the built-in Bluetooth speaker system. Practical upgrades include a 50-gallon water heater, electrostatic air filter, epoxy-finished garage floor, durable stucco exterior, and CAT 6 wiring throughout for modern connectivity. Only 1.5 miles to Ute Valley Park too - great location! With stunning mountain views, this is Colorado living at its finest. Don’t miss your chance to own a piece of paradise in the heart of the foothills!
Contact an agent
Home facts
- Year built:1993
- Listing Id #:6529438
Rooms and interior
- Bedrooms:5
- Total bathrooms:4
- Full bathrooms:2
- Half bathrooms:1
- Living area:2,498 sq. ft.
Heating and cooling
- Cooling:Attic Fan, Central Air
- Heating:Forced Air, Natural Gas
Structure and exterior
- Roof:Composition
- Year built:1993
- Building area:2,498 sq. ft.
- Lot area:0.15 Acres
Schools
- High school:Coronado
- Middle school:Holmes
- Elementary school:Trailblazer
Utilities
- Water:Public
- Sewer:Public Sewer
Finances and disclosures
- Price:$625,000
- Price per sq. ft.:$250.2
- Tax amount:$1,090 (2024)
New listings near 2859 Front Royal Drive
- New
 $480,000Active3 beds 3 baths2,361 sq. ft.
$480,000Active3 beds 3 baths2,361 sq. ft.4189 Hidden Circle, Colorado Springs, CO 80917
MLS# 1003517Listed by: EXP REALTY LLC - New
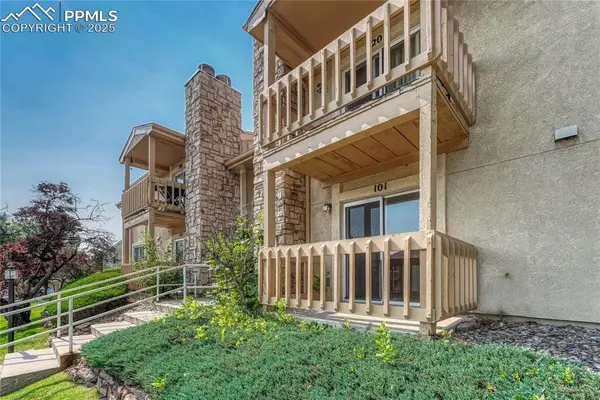 $225,000Active2 beds 2 baths908 sq. ft.
$225,000Active2 beds 2 baths908 sq. ft.910 Tenderfoot Hill Road #101, Colorado Springs, CO 80906
MLS# 2635296Listed by: THE PLATINUM GROUP - New
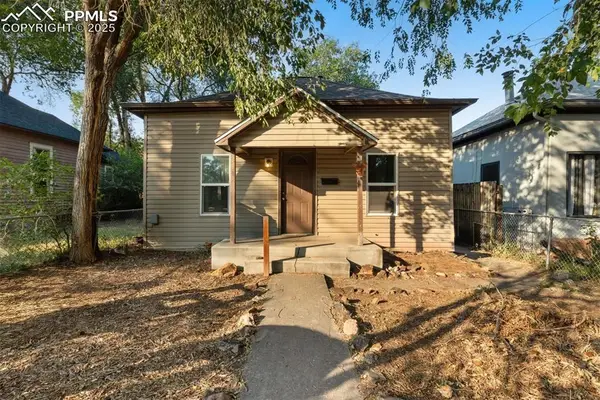 $425,000Active-- beds -- baths
$425,000Active-- beds -- baths2312 W Platte Avenue, Colorado Springs, CO 80904
MLS# 4324746Listed by: LIV SOTHEBY'S INTERENATIONAL-CASTLE PINES - New
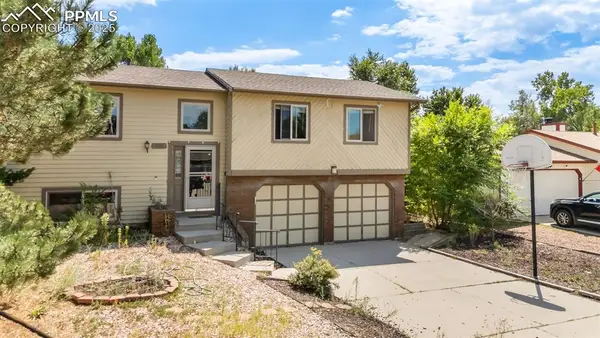 $369,900Active3 beds 2 baths1,434 sq. ft.
$369,900Active3 beds 2 baths1,434 sq. ft.3935 Dewpoint Drive, Colorado Springs, CO 80920
MLS# 8101521Listed by: THE INNOVATIVE GROUP, LLC - New
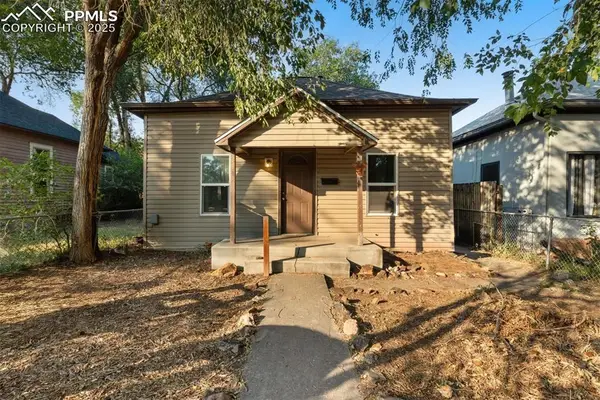 $425,000Active2 beds 1 baths888 sq. ft.
$425,000Active2 beds 1 baths888 sq. ft.2312 W Platte Avenue, Colorado Springs, CO 80904
MLS# 9933307Listed by: LIV SOTHEBY'S INTERENATIONAL-CASTLE PINES - New
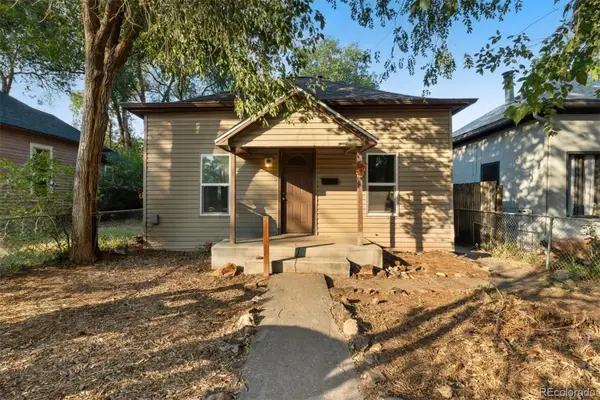 $425,000Active2 beds 1 baths888 sq. ft.
$425,000Active2 beds 1 baths888 sq. ft.2312 W Platte Avenue, Colorado Springs, CO 80904
MLS# 6611675Listed by: LIV SOTHEBY'S INTERNATIONAL REALTY - New
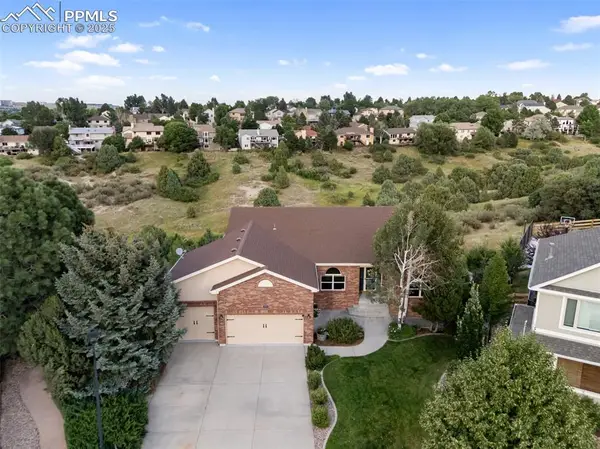 $825,000Active5 beds 3 baths4,124 sq. ft.
$825,000Active5 beds 3 baths4,124 sq. ft.4445 Sable Ridge Court, Colorado Springs, CO 80918
MLS# 1823913Listed by: HOMESMART - New
 $985,000Active4 beds 4 baths3,637 sq. ft.
$985,000Active4 beds 4 baths3,637 sq. ft.2845 Halleys Court, Colorado Springs, CO 80906
MLS# 5446488Listed by: LOKATION - New
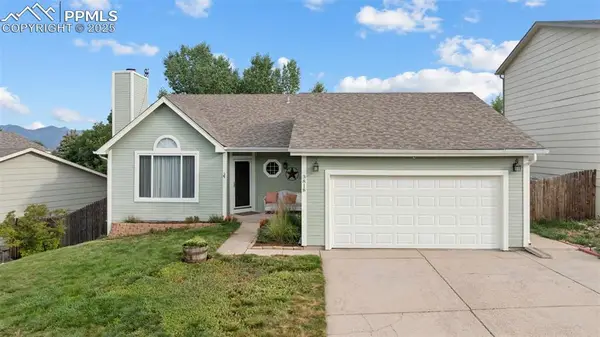 $429,900Active3 beds 2 baths1,491 sq. ft.
$429,900Active3 beds 2 baths1,491 sq. ft.3818 Topsail Drive, Colorado Springs, CO 80918
MLS# 1334985Listed by: EXIT REALTY DTC, CHERRY CREEK, PIKES PEAK - New
 $574,719Active4 beds 4 baths2,786 sq. ft.
$574,719Active4 beds 4 baths2,786 sq. ft.3160 Windjammer Drive, Colorado Springs, CO 80920
MLS# 3546231Listed by: NEST EGG REALTY, LLC

