2926 Marion Drive, Colorado Springs, CO 80909
Local realty services provided by:Better Homes and Gardens Real Estate Kenney & Company
Listed by: lei lonnie watts sres, josh watts
Office: re/max properties inc.
MLS#:6025625
Source:CO_PPAR
Price summary
- Price:$250,000
- Price per sq. ft.:$240.38
About this home
Can you imagine living in the quaint rancher close to everything you need?! Walk across the street for your morning Dutch Bros, few minutes West on Palmer Park to your afternoon T-time at Patty Jewett, and finally a few minutes East on Palmer Park where you will find a plethora of dining options. One of this homes greatest features is hard wood throughout the entirety of the home, except for the kitchen. The beautiful natural wood floors have just been sanded down and re-stained in a gorgeous light finish. The whole of the inside has also just been painted throughout, leaving you with a crisp blank canvas to make this home your own. This home also features two walk outs to a huge covered deck. Perfect for those really sunny... or rainy days when you want to be outside, but not in the elements! The back yard is spacious and has a gate for alley access when needed. With an added gate to front fence, New Buyers could easily make a large RV parking area. So come take a look inside of this beautiful home this weekend. This one is a phenomenal first-time homeowner opportunity in the single-family category!
Contact an agent
Home facts
- Year built:1956
- Listing ID #:6025625
- Added:152 day(s) ago
- Updated:July 23, 2025 at 03:39 AM
Rooms and interior
- Bedrooms:2
- Total bathrooms:2
- Half bathrooms:1
- Living area:1,040 sq. ft.
Heating and cooling
- Cooling:Ceiling Fan(s), Central Air
- Heating:Forced Air, Natural Gas
Structure and exterior
- Roof:Composite Shingle
- Year built:1956
- Building area:1,040 sq. ft.
- Lot area:0.15 Acres
Utilities
- Water:Municipal
Finances and disclosures
- Price:$250,000
- Price per sq. ft.:$240.38
- Tax amount:$586 (2024)
New listings near 2926 Marion Drive
- New
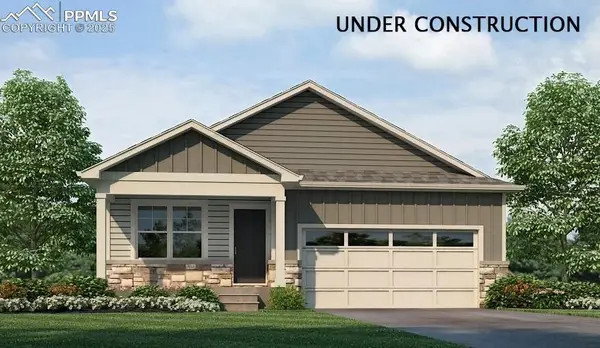 $403,660Active3 beds 2 baths1,291 sq. ft.
$403,660Active3 beds 2 baths1,291 sq. ft.11679 Reagan Ridge Drive, Colorado Springs, CO 80925
MLS# 3992216Listed by: D.R. HORTON REALTY LLC - New
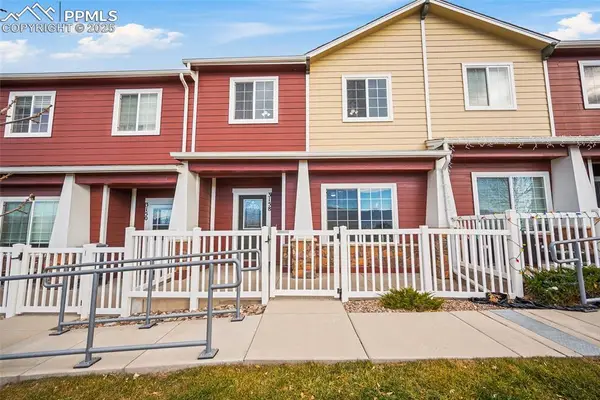 $320,000Active3 beds 3 baths1,561 sq. ft.
$320,000Active3 beds 3 baths1,561 sq. ft.3158 Wild Peregrine View, Colorado Springs, CO 80916
MLS# 4131393Listed by: REAL BROKER, LLC DBA REAL - New
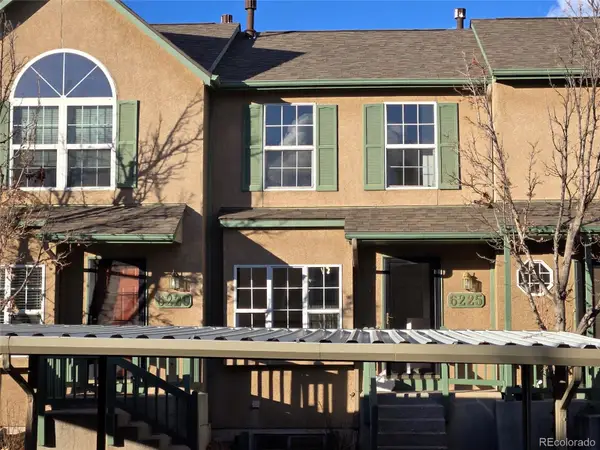 $325,000Active3 beds 3 baths1,536 sq. ft.
$325,000Active3 beds 3 baths1,536 sq. ft.6225 Colony Circle, Colorado Springs, CO 80919
MLS# 9214710Listed by: KELLER WILLIAMS PREMIER REALTY, LLC - New
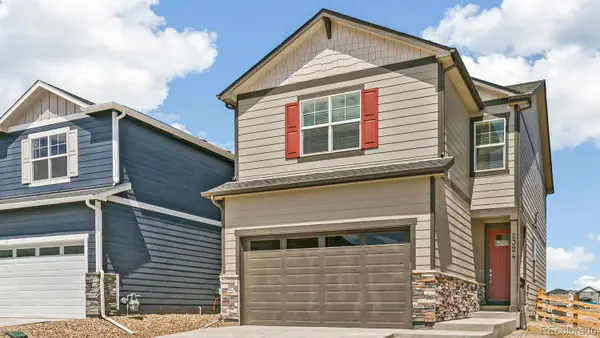 $436,045Active4 beds 3 baths1,713 sq. ft.
$436,045Active4 beds 3 baths1,713 sq. ft.6121 Alpine Ridge Drive, Colorado Springs, CO 80925
MLS# 3258140Listed by: D.R. HORTON REALTY, LLC - New
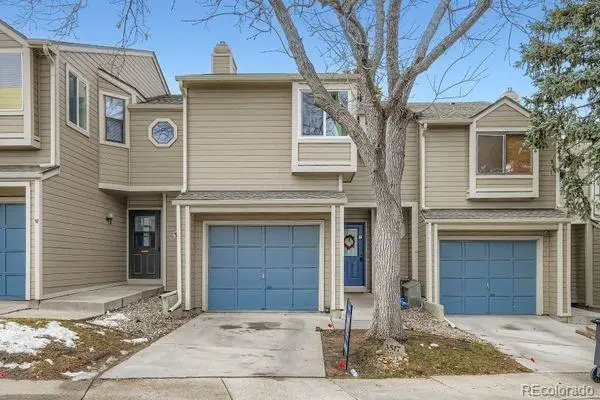 $249,900Active-- beds -- baths1,196 sq. ft.
$249,900Active-- beds -- baths1,196 sq. ft.3517 Atlantic Drive, Colorado Springs, CO 80910
MLS# 8572114Listed by: JUDY GLASSMAN - INDIVIDUAL PROPRIETOR - New
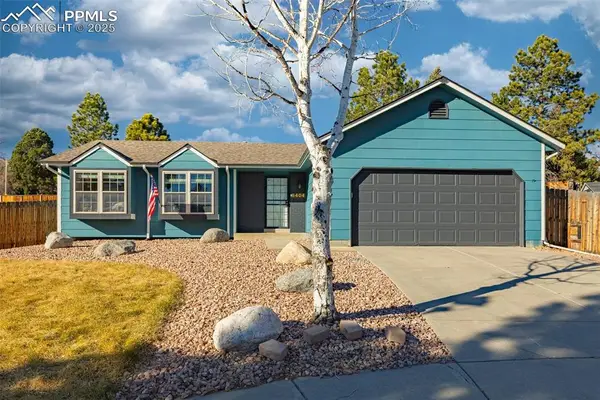 $585,000Active4 beds 3 baths2,534 sq. ft.
$585,000Active4 beds 3 baths2,534 sq. ft.6404 Leadville Circle, Colorado Springs, CO 80919
MLS# 3839894Listed by: KELLER WILLIAMS PREMIER REALTY 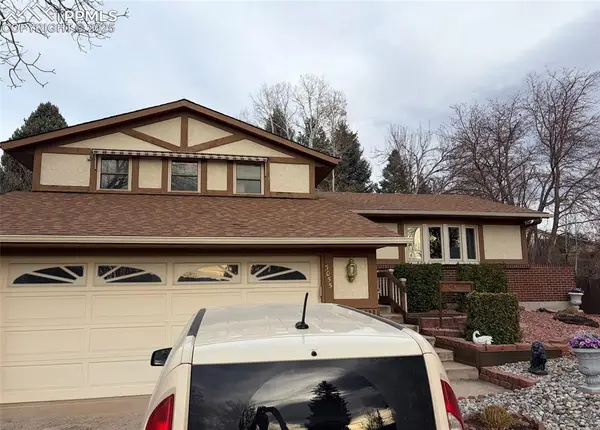 $404,000Pending3 beds 3 baths1,630 sq. ft.
$404,000Pending3 beds 3 baths1,630 sq. ft.3055 Windward Way, Colorado Springs, CO 80917
MLS# 7225590Listed by: ORCHARD BROKERAGE LLC- New
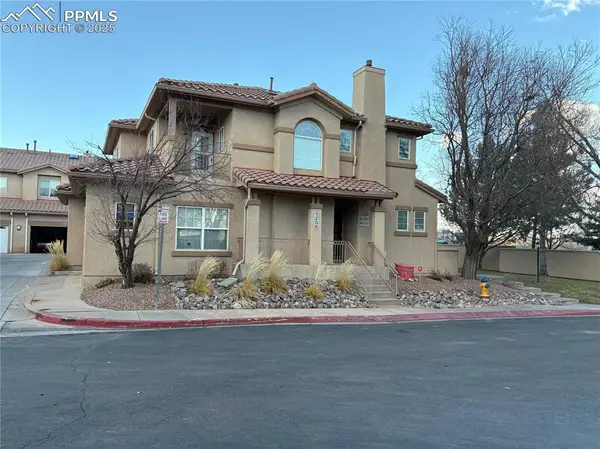 $325,500Active2 beds 3 baths1,229 sq. ft.
$325,500Active2 beds 3 baths1,229 sq. ft.3206 Atrium Point, Colorado Springs, CO 80906
MLS# 9740829Listed by: SELLER'S BROKER REALTY, INC - New
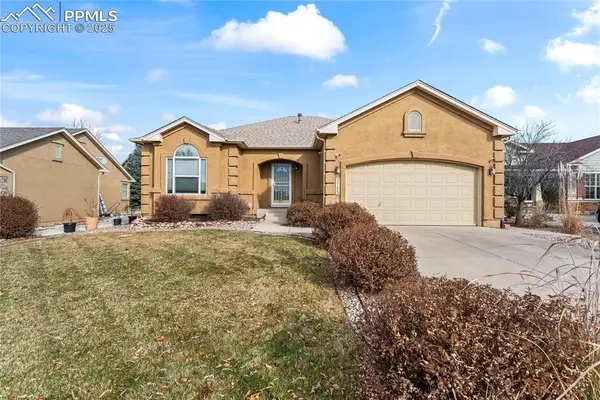 $560,000Active5 beds 3 baths3,196 sq. ft.
$560,000Active5 beds 3 baths3,196 sq. ft.3745 Allgood Drive, Colorado Springs, CO 80911
MLS# 2210873Listed by: EXP REALTY LLC - New
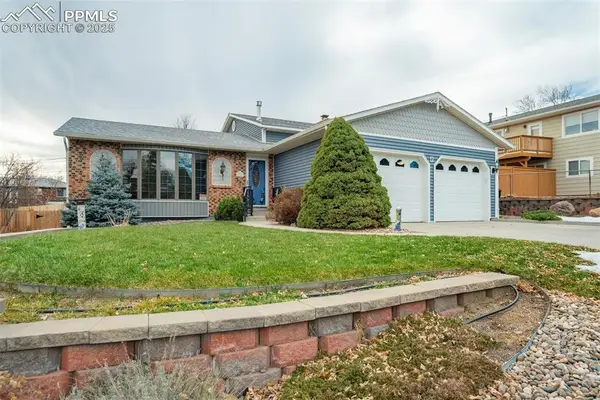 $450,000Active4 beds 3 baths2,428 sq. ft.
$450,000Active4 beds 3 baths2,428 sq. ft.2249 Glenwood Circle, Colorado Springs, CO 80909
MLS# 1031521Listed by: RE/MAX REAL ESTATE GROUP LLC
