3012 S Electra Drive, Colorado Springs, CO 80906
Local realty services provided by:Better Homes and Gardens Real Estate Kenney & Company
3012 S Electra Drive,Colorado Springs, CO 80906
$895,000
- 4 Beds
- 4 Baths
- 5,058 sq. ft.
- Single family
- Active
Listed by: thomas duke
Office: remax properties
MLS#:3088885
Source:CO_PPAR
Price summary
- Price:$895,000
- Price per sq. ft.:$176.95
- Monthly HOA dues:$8.33
About this home
Stunning Mediterranean-Style Home in Upper Skyway. Discover this exceptional Mediterranean-style residence nestled on a private, tree-lined lot with mountain and city views. Located in the highly desirable Upper Skyway neighborhood, this spacious home offers over 5,000 square feet including 4 bedrooms, 4 bathrooms, and a 3-car garage.
Step inside to a grand foyer with soaring ceilings and gleaming hardwood floors. The main level boasts a formal living room with a cozy fireplace, an elegant dining room, a well-appointed kitchen with a center island and cooktop range, an adjoining breakfast nook, and a bedroom with a nearby half bath. Both the dining room and nook open to the back deck, surrounded by peaceful nature and wildlife.
Upstairs, the main upper level features a welcoming family room with vaulted ceilings and a fireplace, plus a luxurious master suite complete with a large walk-in closet and a 5-piece bath featuring a jetted tub. Both rooms walk out to a stunning wrap-around terrace, offering city views.
The top level includes two additional bedrooms, a full bath, and a loft—perfect for a home office or study area.
Downstairs, the finished walk-out basement includes a spacious bonus room and a ¾ bath, ideal for a guest suite, office, or additional family room. Plus, there's over 1,200 square feet of unfinished space ready to be transformed into your dream recreation area or anything you imagine.
Additional highlights include central air conditioning, low-maintenance stucco siding, and a durable tile roof.
Come see this one-of-a-kind home and fall in love today!
Contact an agent
Home facts
- Year built:1989
- Listing ID #:3088885
- Added:143 day(s) ago
- Updated:November 11, 2025 at 03:22 PM
Rooms and interior
- Bedrooms:4
- Total bathrooms:4
- Full bathrooms:2
- Half bathrooms:1
- Living area:5,058 sq. ft.
Heating and cooling
- Cooling:Central Air
- Heating:Forced Air, Natural Gas
Structure and exterior
- Roof:Tile
- Year built:1989
- Building area:5,058 sq. ft.
- Lot area:0.47 Acres
Schools
- High school:Cheyenne Mountain
- Middle school:Cheyenne Mountain
- Elementary school:Gold Camp
Utilities
- Water:Municipal
Finances and disclosures
- Price:$895,000
- Price per sq. ft.:$176.95
- Tax amount:$3,425 (2023)
New listings near 3012 S Electra Drive
- New
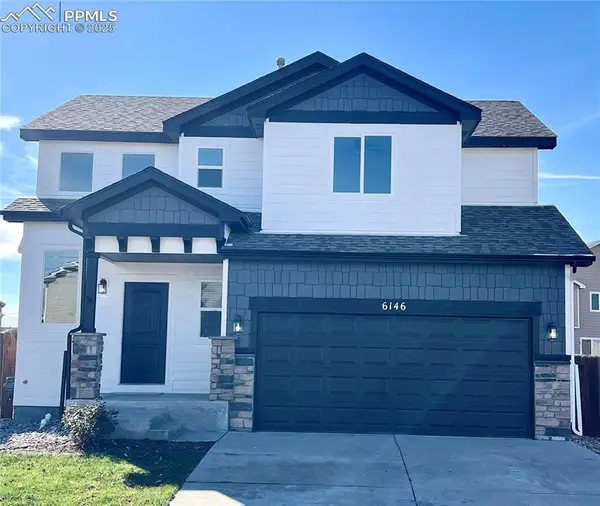 $448,900Active4 beds 4 baths2,038 sq. ft.
$448,900Active4 beds 4 baths2,038 sq. ft.6146 Pilgrimage Road, Colorado Springs, CO 80925
MLS# 3344691Listed by: M AND E REALTY, LLC - New
 $650,000Active8 beds 4 baths3,400 sq. ft.
$650,000Active8 beds 4 baths3,400 sq. ft.3960 Stonedike Drive, Colorado Springs, CO 80907
MLS# 3598101Listed by: CUSHMAN & WAKEFIELD - New
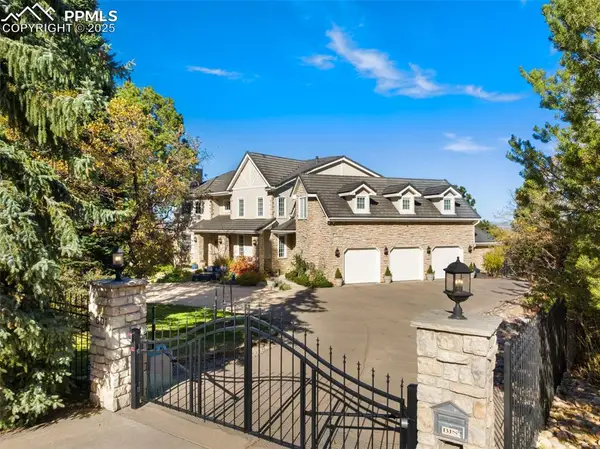 $3,500,000Active6 beds 6 baths8,170 sq. ft.
$3,500,000Active6 beds 6 baths8,170 sq. ft.601 Penrose Boulevard, Colorado Springs, CO 80906
MLS# 1989747Listed by: BERKSHIRE HATHAWAY HOMESERVICES ROCKY MOUNTAIN - New
 $200,000Active3 beds 1 baths988 sq. ft.
$200,000Active3 beds 1 baths988 sq. ft.1216 Hartford Street, Colorado Springs, CO 80906
MLS# 5784043Listed by: COLDWELL BANKER REALTY - New
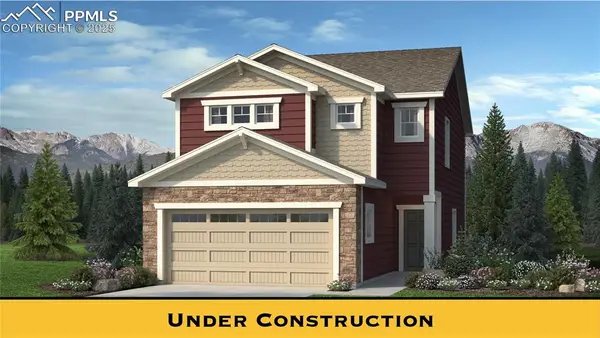 $449,585Active3 beds 3 baths1,840 sq. ft.
$449,585Active3 beds 3 baths1,840 sq. ft.7751 Lost Trail Drive, Colorado Springs, CO 80908
MLS# 6409373Listed by: NEW HOME STAR LLC - New
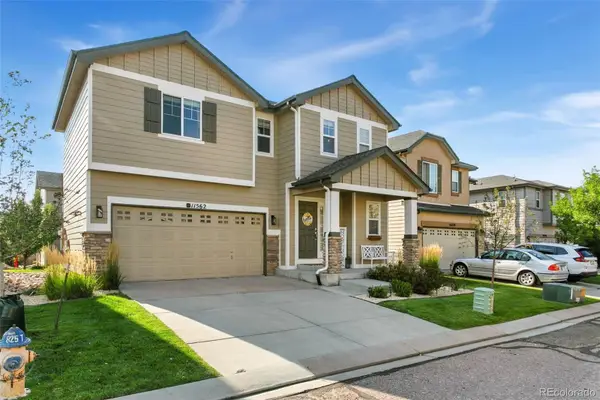 $440,000Active3 beds 3 baths1,566 sq. ft.
$440,000Active3 beds 3 baths1,566 sq. ft.11562 Mountain Turtle Drive, Colorado Springs, CO 80921
MLS# 3804313Listed by: REMAX PROPERTIES - New
 $415,000Active1 beds 1 baths913 sq. ft.
$415,000Active1 beds 1 baths913 sq. ft.117 E Bijou Street #202, Colorado Springs, CO 80903
MLS# 7243436Listed by: WALSTON GROUP REAL ESTATE - Coming Soon
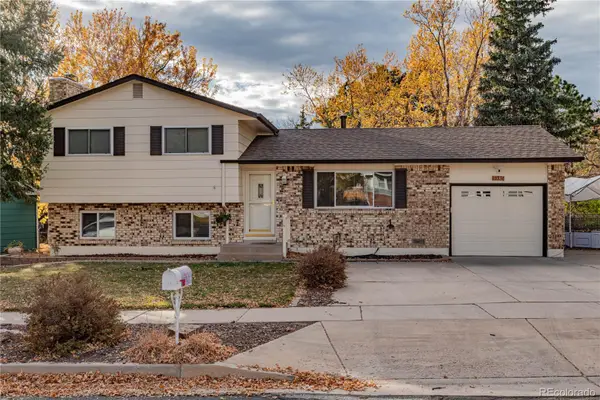 $490,000Coming Soon4 beds 4 baths
$490,000Coming Soon4 beds 4 baths1336 Doyle Place, Colorado Springs, CO 80915
MLS# 6851555Listed by: RE/MAX REAL ESTATE GROUP INC  $1,000,976Pending4 beds 3 baths4,222 sq. ft.
$1,000,976Pending4 beds 3 baths4,222 sq. ft.8126 Pennydale Drive, Colorado Springs, CO 80908
MLS# 4879238Listed by: AMERICAN LEGEND HOMES BROKERAGE LLC- New
 $380,000Active3 beds 2 baths1,418 sq. ft.
$380,000Active3 beds 2 baths1,418 sq. ft.6265 Sorpresa Lane, Colorado Springs, CO 80924
MLS# 5055194Listed by: EXP REALTY, LLC
