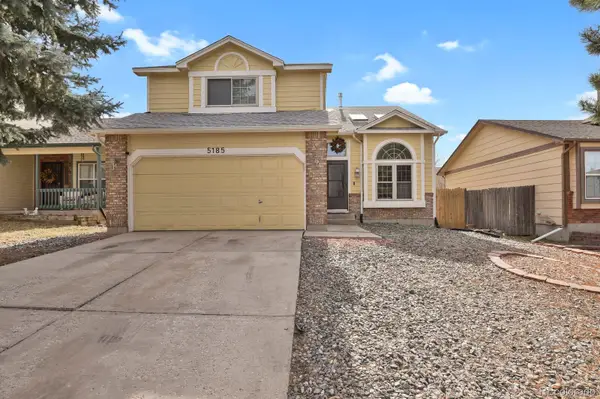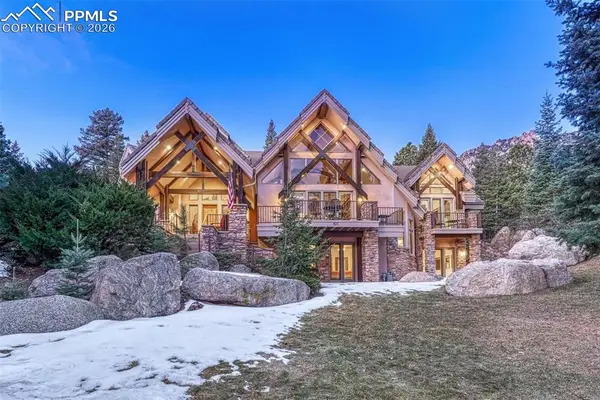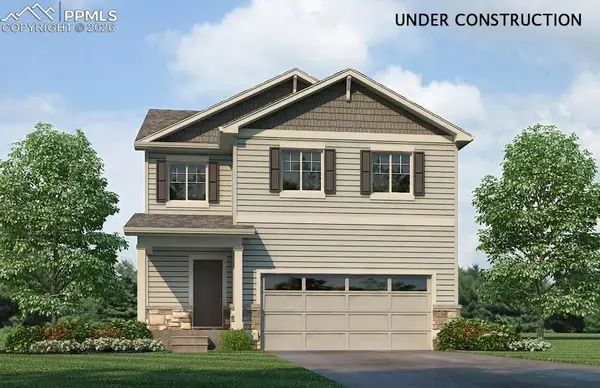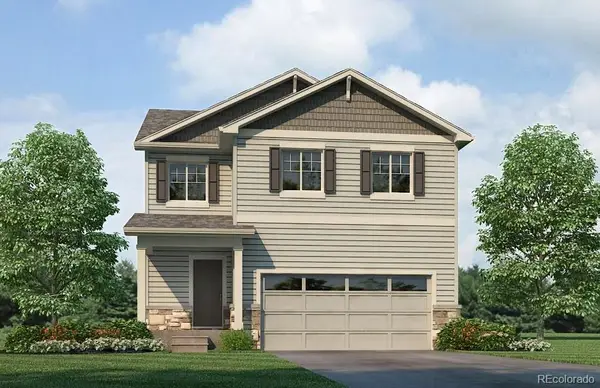3070 W Enchanted Circle, Colorado Springs, CO 80917
Local realty services provided by:Better Homes and Gardens Real Estate Kenney & Company
Listed by: jodi bohenna asp clhms cmrs cne sfr
Office: keller williams premier realty
MLS#:1489665
Source:CO_PPAR
Price summary
- Price:$549,000
- Price per sq. ft.:$147.82
About this home
Welcome home! This 6 bed, 4 bath, 2 car home has been beautifully maintained and features new LVP flooring throughout the main level. Formal living and dining rooms, large windows flood the space with natural light. The kitchen boasts stainless steel appliances, tons of cabinet space, breakfast bar and open to the family room. The family room features 1 of 3 wood burning fireplaces and walks out to the huge fully fenced backyard and large deck. There is a bonus mudroom with garage access, laundry, 1/2 bath and endless possibilities. Upstairs is the spacious primary suite with sitting area, fireplace, walk-in closet and attached full bath with double vanity. There are 3 additional bedrooms and a full bath upstairs. The finished basement with a large family/rec room with wood burning fireplace, 2 additional bedrooms and full bath. The landscaping in both the front and back have been beautifully maintained and the backyard fencing is new! New electrical panel 2025, New garage door 2025, New furnace 2024, New Fencing 2024, Roof replaced 2022, Water heater 2020. All major components have been updated! This home is centrally located and close to trails, parks, schools and shopping. Move in ready and a MUST see!
Contact an agent
Home facts
- Year built:1972
- Listing ID #:1489665
- Added:252 day(s) ago
- Updated:February 11, 2026 at 03:12 PM
Rooms and interior
- Bedrooms:6
- Total bathrooms:4
- Full bathrooms:3
- Half bathrooms:1
- Living area:3,714 sq. ft.
Heating and cooling
- Cooling:Attic Fan
- Heating:Forced Air, Natural Gas
Structure and exterior
- Roof:Composite Shingle
- Year built:1972
- Building area:3,714 sq. ft.
- Lot area:0.2 Acres
Schools
- High school:Mitchell
- Middle school:Sabin
- Elementary school:Penrose
Utilities
- Water:Municipal
Finances and disclosures
- Price:$549,000
- Price per sq. ft.:$147.82
- Tax amount:$1,337 (2024)
New listings near 3070 W Enchanted Circle
- New
 $425,000Active3 beds 4 baths1,911 sq. ft.
$425,000Active3 beds 4 baths1,911 sq. ft.5185 Paradox Drive, Colorado Springs, CO 80923
MLS# 9674857Listed by: BENFINA PROPERTIES LLC - New
 $2,178,000Active5 beds 7 baths7,376 sq. ft.
$2,178,000Active5 beds 7 baths7,376 sq. ft.511 Silver Oak Grove, Colorado Springs, CO 80906
MLS# 5235655Listed by: LIV SOTHEBY'S INTERNATIONAL REALTY CO SPRINGS - New
 $417,670Active3 beds 3 baths1,657 sq. ft.
$417,670Active3 beds 3 baths1,657 sq. ft.11643 Reagan Ridge Drive, Colorado Springs, CO 80925
MLS# 6573016Listed by: D.R. HORTON REALTY LLC - New
 $502,394Active3 beds 2 baths2,916 sq. ft.
$502,394Active3 beds 2 baths2,916 sq. ft.11850 Mission Peak Place, Colorado Springs, CO 80925
MLS# 7425726Listed by: THE LANDHUIS BROKERAGE & MANGEMENT CO - New
 $417,670Active3 beds 3 baths1,657 sq. ft.
$417,670Active3 beds 3 baths1,657 sq. ft.11643 Reagan Ridge Drive, Colorado Springs, CO 80925
MLS# 9765433Listed by: D.R. HORTON REALTY, LLC  $400,000Pending3 beds 2 baths1,792 sq. ft.
$400,000Pending3 beds 2 baths1,792 sq. ft.4572 N Crimson Circle, Colorado Springs, CO 80917
MLS# 1399799Listed by: PIKES PEAK DREAM HOMES REALTY- New
 $1,075,000Active5 beds 4 baths4,412 sq. ft.
$1,075,000Active5 beds 4 baths4,412 sq. ft.3190 Cathedral Spires Drive, Colorado Springs, CO 80904
MLS# 1914517Listed by: THE PLATINUM GROUP - New
 $345,000Active3 beds 3 baths1,368 sq. ft.
$345,000Active3 beds 3 baths1,368 sq. ft.5372 Prominence Point, Colorado Springs, CO 80923
MLS# 4621916Listed by: ACTION TEAM REALTY - New
 $219,000Active2 beds 2 baths928 sq. ft.
$219,000Active2 beds 2 baths928 sq. ft.3016 Starlight Circle, Colorado Springs, CO 80916
MLS# 5033762Listed by: MULDOON ASSOCIATES INC - New
 $495,000Active3 beds 3 baths2,835 sq. ft.
$495,000Active3 beds 3 baths2,835 sq. ft.8412 Vanderwood Road, Colorado Springs, CO 80908
MLS# 5403088Listed by: CECERE REALTY GROUP LLC

