3080 Squaw Valley Drive, Colorado Springs, CO 80918
Local realty services provided by:Better Homes and Gardens Real Estate Kenney & Company
3080 Squaw Valley Drive,Colorado Springs, CO 80918
$500,000
- 4 Beds
- 4 Baths
- 1,955 sq. ft.
- Single family
- Pending
Listed by: crysta kehrencrysta@sailingstonerealestate.com,719-339-4088
Office: sailing stone real estate, llc.
MLS#:4880022
Source:ML
Price summary
- Price:$500,000
- Price per sq. ft.:$255.75
About this home
Meet the house that refuses to be bland. The rock and log exterior gives it instant mountain character, and inside, vinyl floors run through the entire home so everything feels pulled together without you having to pretend to enjoy carpet. The kitchen has sharp countertops and opens out to the yard through French doors off the dining area. Storage is dialed in thanks to several sheds, including one attached to the house because life is easier when your stuff isn’t scattered to the wind. Upstairs, the primary bedroom adds its own perk with a private deck that lets you sneak outside with coffee, wine, or whatever keeps you functional. The lower level gives you a second family room centered around a wood stove that basically laughs in winter’s face. Down in the basement, you’ll find a legit junior suite with its own bathroom and a real walk-in closet, not some sad hall shelf situation. Then you step into the backyard and everything gets better. Corner lot. Tons of space. A basketball court. And the crown jewel: a legit, full-blown treehouse. Not a rickety platform you’d be scared to step on. A real hangout spot that turns adults into kids and kids into legends. The neighborhood is friendly, the location sits dead-center in Colorado Springs, and getting anywhere is a breeze. If you want a home with personality, space to actually live your life, and a backyard that guarantees your house is the one people talk about, this is the one.
Contact an agent
Home facts
- Year built:1972
- Listing ID #:4880022
Rooms and interior
- Bedrooms:4
- Total bathrooms:4
- Full bathrooms:1
- Living area:1,955 sq. ft.
Heating and cooling
- Cooling:Central Air
- Heating:Forced Air
Structure and exterior
- Roof:Shingle
- Year built:1972
- Building area:1,955 sq. ft.
- Lot area:0.18 Acres
Schools
- High school:Doherty
- Middle school:Russell
- Elementary school:Fremont
Utilities
- Water:Public
- Sewer:Public Sewer
Finances and disclosures
- Price:$500,000
- Price per sq. ft.:$255.75
- Tax amount:$1,392 (2024)
New listings near 3080 Squaw Valley Drive
- New
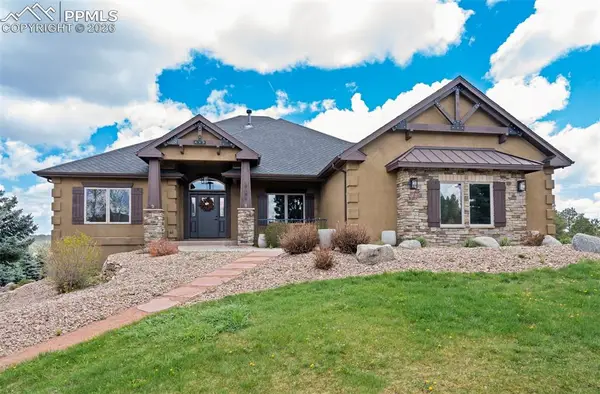 $1,199,900Active5 beds 4 baths4,446 sq. ft.
$1,199,900Active5 beds 4 baths4,446 sq. ft.17820 Pioneer Crossing, Colorado Springs, CO 80908
MLS# 4677454Listed by: VANTEGIC REAL ESTATE - Coming Soon
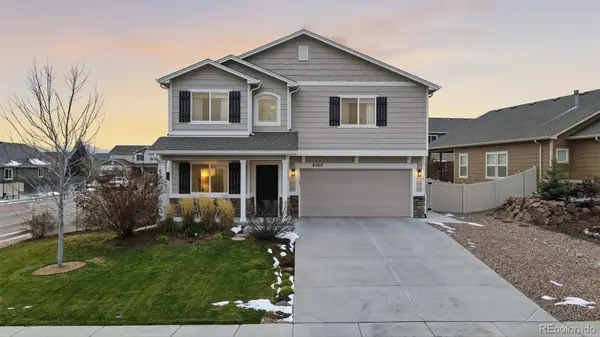 $554,000Coming Soon3 beds 3 baths
$554,000Coming Soon3 beds 3 baths8502 Admiral Way, Colorado Springs, CO 80908
MLS# 2371330Listed by: PINK REALTY - New
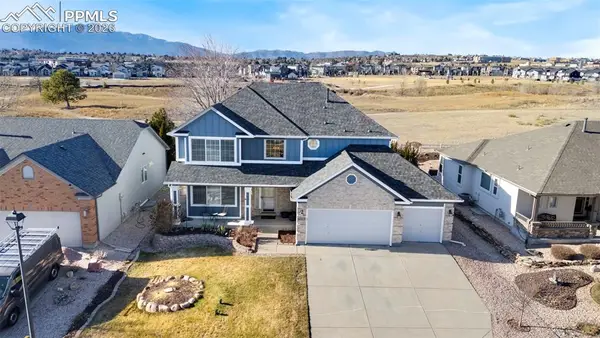 $599,900Active5 beds 4 baths3,526 sq. ft.
$599,900Active5 beds 4 baths3,526 sq. ft.3430 Pony Tracks Drive, Colorado Springs, CO 80922
MLS# 1369778Listed by: BERKSHIRE HATHAWAY HOMESERVICES ROCKY MOUNTAIN - New
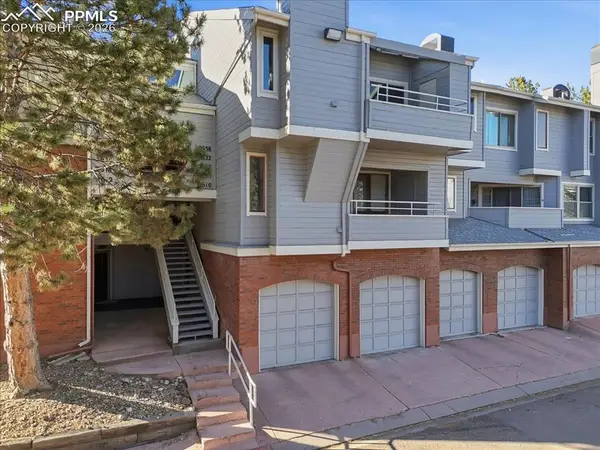 $175,000Active1 beds 1 baths645 sq. ft.
$175,000Active1 beds 1 baths645 sq. ft.3638 Iguana Drive, Colorado Springs, CO 80910
MLS# 3577852Listed by: KELLER WILLIAMS PREMIER REALTY - New
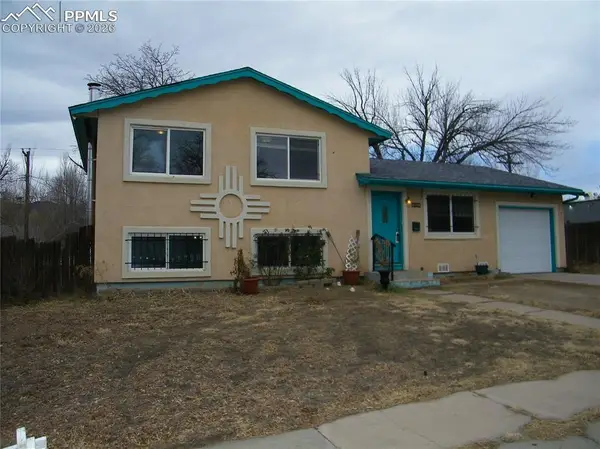 $340,000Active4 beds 3 baths1,599 sq. ft.
$340,000Active4 beds 3 baths1,599 sq. ft.604 Bryce Drive, Colorado Springs, CO 80910
MLS# 6958560Listed by: REMAX PROPERTIES - New
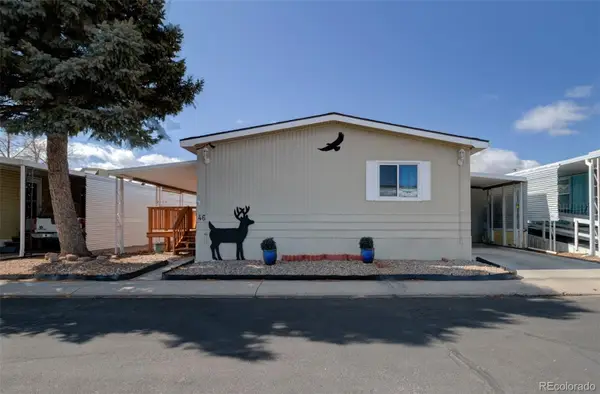 $66,900Active3 beds 2 baths1,344 sq. ft.
$66,900Active3 beds 2 baths1,344 sq. ft.205 N Murray Boulevard, Colorado Springs, CO 80916
MLS# 6980117Listed by: COLDWELL BANKER REALTY BK - New
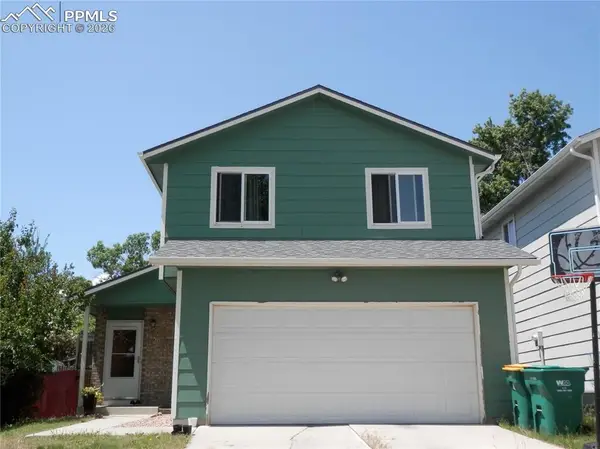 $375,000Active3 beds 3 baths1,910 sq. ft.
$375,000Active3 beds 3 baths1,910 sq. ft.4450 Chaparral Road, Colorado Springs, CO 80917
MLS# 1804393Listed by: FULL EQUITY REALTY - Coming Soon
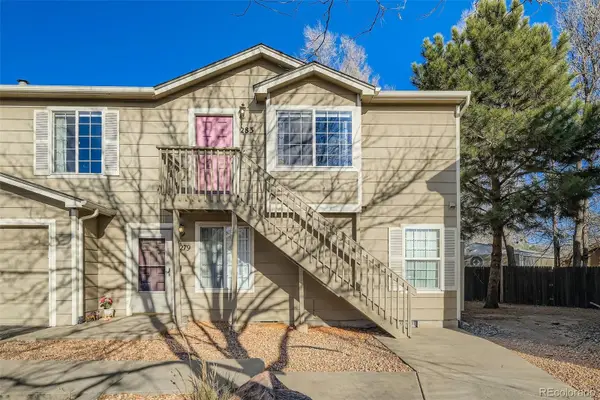 $260,000Coming Soon2 beds 2 baths
$260,000Coming Soon2 beds 2 baths283 Ellers Grove, Colorado Springs, CO 80916
MLS# 8711159Listed by: VIEW HOUSE REALTY - New
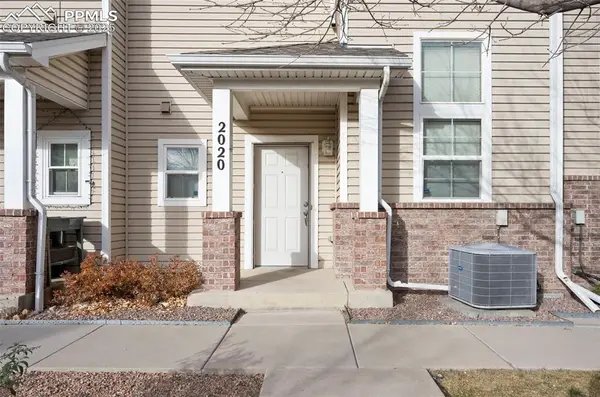 $300,000Active3 beds 3 baths1,489 sq. ft.
$300,000Active3 beds 3 baths1,489 sq. ft.2020 Squawbush Ridge Grove, Colorado Springs, CO 80910
MLS# 5971754Listed by: 8Z REAL ESTATE LLC - Coming Soon
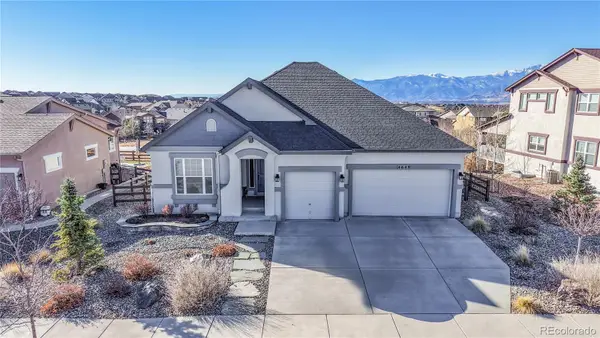 $850,000Coming Soon4 beds 3 baths
$850,000Coming Soon4 beds 3 baths4649 Hanging Lake Circle, Colorado Springs, CO 80924
MLS# 3329359Listed by: BERKSHIRE HATHAWAY HOMESERVICES COLORADO, LLC - HIGHLANDS RANCH REAL ESTATE
