3206 Gladiola Drive, Colorado Springs, CO 80907
Local realty services provided by:Better Homes and Gardens Real Estate Kenney & Company
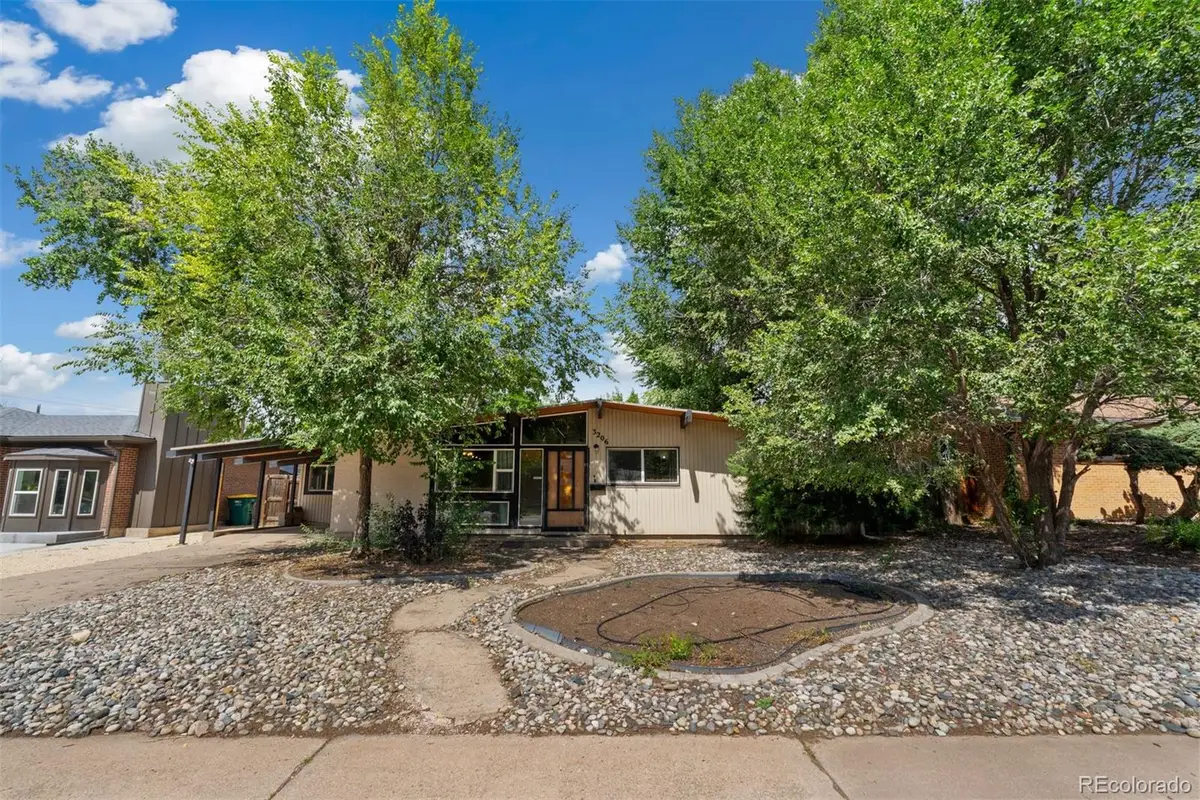
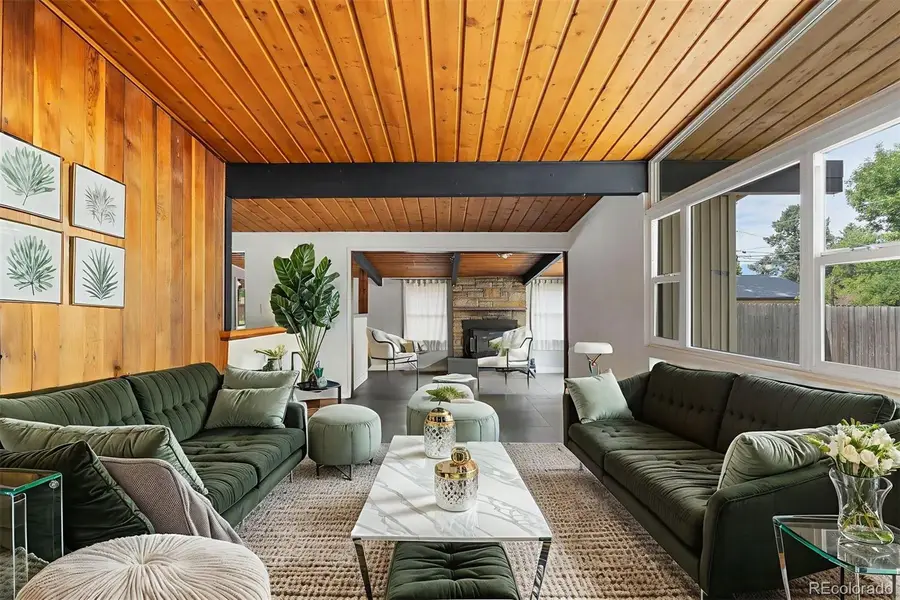
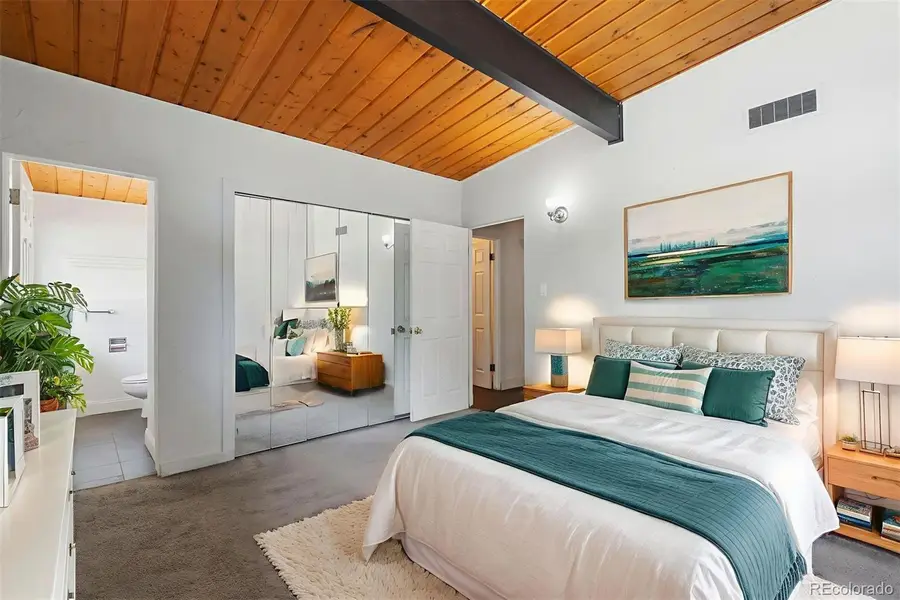
Listed by:eric scottescott@livsothebysrealty.com,719-578-8800
Office:liv sotheby's international realty
MLS#:4460544
Source:ML
Price summary
- Price:$410,000
- Price per sq. ft.:$249.7
About this home
* This MID is waiting for your MOD! * This Venetian Village Mid-century Ranch charmer evokes Frank Lloyd Wright vibes (whose legacy was carried on by his granddaughter Elizabeth Wright Ingraham…an architect right here in Colorado Springs for almost 40 years!) * Tucked away in a secluded, established neighborhood in the heart of Colorado Springs * Storage and parking galore --- with a modern over-sized 2-car detached garage with bonus upper storage and convenient alley access, guest parking for 2 vehicles on rear driveway, plus another 1-car carport in the front of the home giving lots of flexibility * Central Air Conditioning * Classic period-style wood paneling and wood ceilings * Great room with built-in shelves * Breakfast bar (with pass-through to great room) and also dedicated dining space * Wall of windows in back looking out to fenced yard * Washer and dryer included * Utterly convenient location – only a short stroll to Nancy Lewis Park, Colorado Springs Country Club, Edison Elementary School, 21 Keys Escape Room (so fun!), Tiny House Coffee, Tacos El Amigo #2 (a hole in the wall with funny name but incredible birria tacos!!!), and the Templeton Gap Trail (which connects into Palmer Park with 25 miles of trails picnic areas, beautiful overlook vistas, and of course an incredible dog park…because…Colorado) * Just minutes from UCCS, Patty Jewett Golf Course (with famous Bar & Grill), Kawa Coffee, El Chapin (more great Mexican food) plus easy access to I-25 and downtown Colorado Springs *
Contact an agent
Home facts
- Year built:1954
- Listing Id #:4460544
Rooms and interior
- Bedrooms:3
- Total bathrooms:2
- Full bathrooms:1
- Half bathrooms:1
- Living area:1,642 sq. ft.
Heating and cooling
- Cooling:Central Air
- Heating:Forced Air
Structure and exterior
- Roof:Composition
- Year built:1954
- Building area:1,642 sq. ft.
- Lot area:0.15 Acres
Schools
- High school:Coronado
- Middle school:Mann
- Elementary school:Stratton
Utilities
- Water:Public
- Sewer:Public Sewer
Finances and disclosures
- Price:$410,000
- Price per sq. ft.:$249.7
- Tax amount:$1,294 (2024)
New listings near 3206 Gladiola Drive
- New
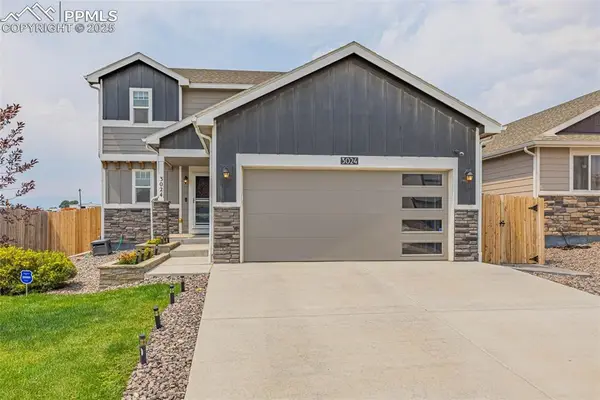 $445,000Active3 beds 3 baths2,253 sq. ft.
$445,000Active3 beds 3 baths2,253 sq. ft.3024 Loot Drive, Colorado Springs, CO 80939
MLS# 3916164Listed by: THE CUTTING EDGE - New
 $410,000Active3 beds 2 baths1,642 sq. ft.
$410,000Active3 beds 2 baths1,642 sq. ft.3206 Gladiola Drive, Colorado Springs, CO 80907
MLS# 6938001Listed by: LIV SOTHEBY'S INTERNATIONAL REALTY CO SPRINGS - New
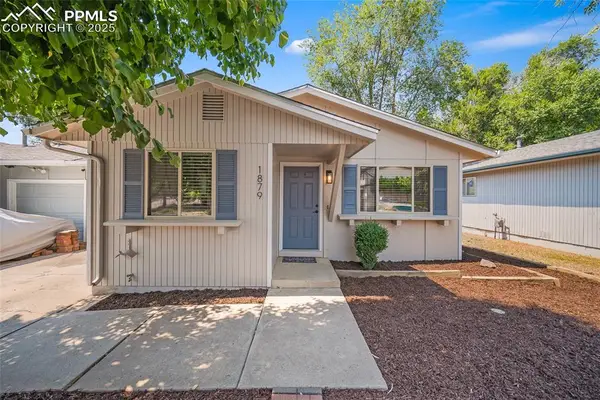 $300,000Active2 beds 1 baths853 sq. ft.
$300,000Active2 beds 1 baths853 sq. ft.1879 Monterey Road, Colorado Springs, CO 80910
MLS# 9924773Listed by: EXP REALTY LLC - Coming Soon
 $637,450Coming Soon4 beds 3 baths
$637,450Coming Soon4 beds 3 baths11027 Crisp Air Drive, Colorado Springs, CO 80908
MLS# 8486062Listed by: 8Z REAL ESTATE - New
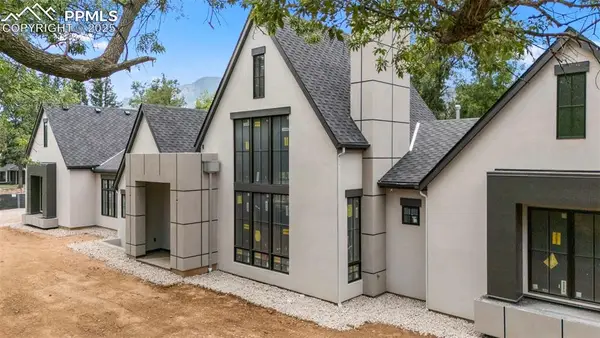 $3,500,000Active4 beds 4 baths5,865 sq. ft.
$3,500,000Active4 beds 4 baths5,865 sq. ft.10 5th Street, Colorado Springs, CO 80906
MLS# 2721875Listed by: BROADMOOR PROPERTIES - New
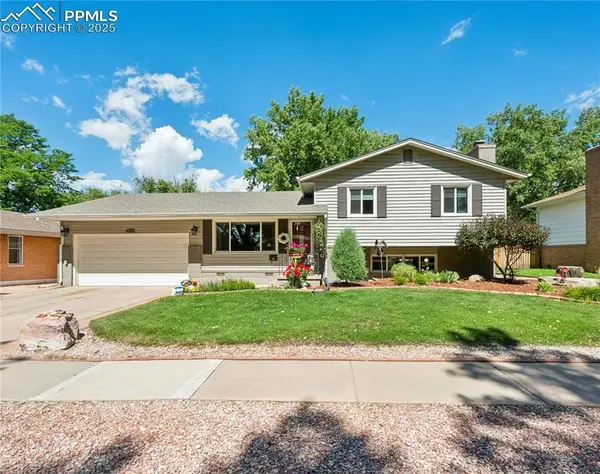 $515,000Active4 beds 3 baths1,958 sq. ft.
$515,000Active4 beds 3 baths1,958 sq. ft.2514 Farragut Circle, Colorado Springs, CO 80907
MLS# 2632225Listed by: RE/MAX PROPERTIES INC. - New
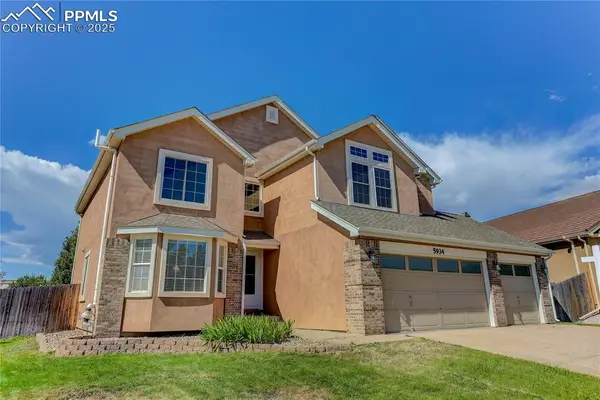 $585,000Active5 beds 4 baths3,507 sq. ft.
$585,000Active5 beds 4 baths3,507 sq. ft.5934 Instone Circle, Colorado Springs, CO 80922
MLS# 6826377Listed by: COLDWELL BANKER REALTY - New
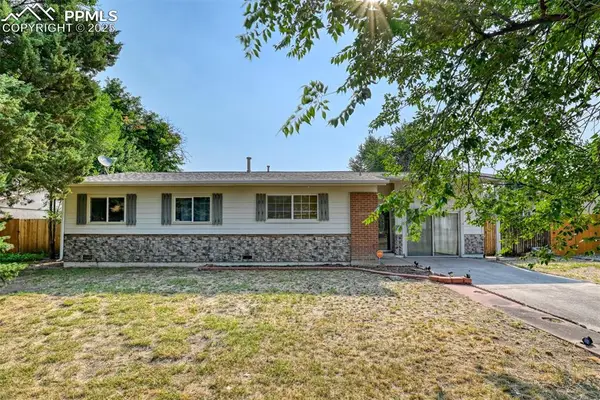 $359,000Active3 beds 2 baths1,776 sq. ft.
$359,000Active3 beds 2 baths1,776 sq. ft.1209 Rosemont Drive, Colorado Springs, CO 80911
MLS# 7327797Listed by: KELLER WILLIAMS CLIENTS CHOICE REALTY - New
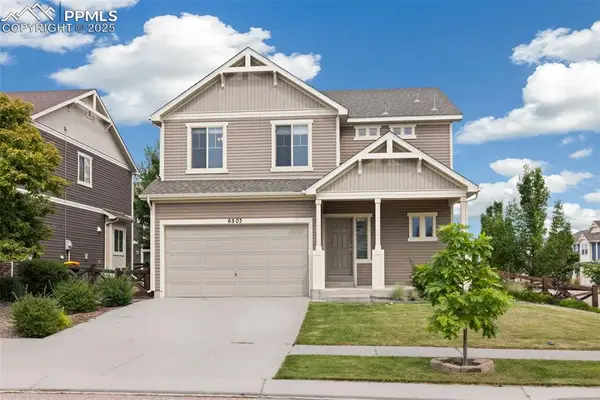 $459,999Active3 beds 3 baths2,020 sq. ft.
$459,999Active3 beds 3 baths2,020 sq. ft.6503 Sugarberry Lane, Colorado Springs, CO 80927
MLS# 7329656Listed by: REAL BROKER, LLC DBA REAL
