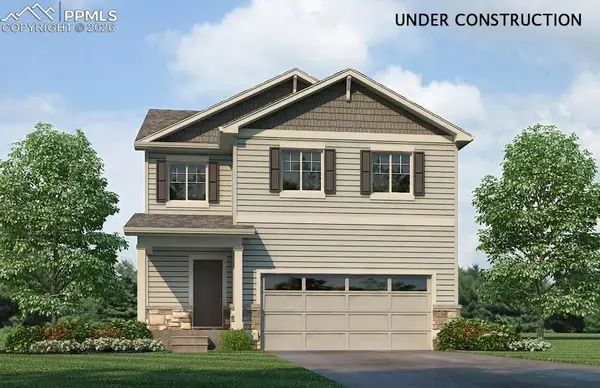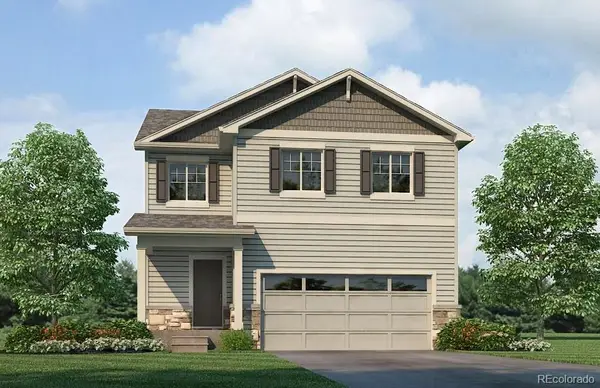3230 Van Teylingen Drive #C, Colorado Springs, CO 80917
Local realty services provided by:Better Homes and Gardens Real Estate Kenney & Company
Listed by: michele gwin
Office: re/max professionals
MLS#:3585646
Source:CO_PPAR
Price summary
- Price:$160,000
- Price per sq. ft.:$185.61
- Monthly HOA dues:$521
About this home
Welcome to this exquisitely remodeled 2-bedroom, 1-bath condominium nestled in the desirable Sierra Pointe community of Colorado Springs. Perfectly positioned in a prime central location, this sophisticated residence is just moments from premier shopping, renowned universities, vibrant restaurants, and abundant recreation, making it an ideal blend of convenience and comfort.
Step inside to discover a bright, airy, and inviting interior that boasts soaring vaulted ceilings and expansive high windows, flooding the space with natural light and creating an elevated sense of style and space. Every inch of this home has been thoughtfully designed with luxury and livability in mind.
The kitchen is a chef’s dream, featuring gleaming stainless steel appliances, a sleek gas range, and refreshed cabinetry — all complimented by modern finishes and a refined aesthetic. Entertain or unwind in the open-concept living area adorned with luxury vinyl plank flooring, offering durability and easy maintenance without sacrificing elegance.
Retreat to either of the two spacious bedrooms, including one with a generously sized walk-in closet, perfect for stylish storage solutions. The updated bathroom shines with contemporary touches, creating a serene spa-like ambiance.
This charming unit also offers reserved parking, a comprehensive HOA covering many of the essentials, and access to well-maintained community amenities. Whether you're a first-time buyer, downsizer, or savvy investor, this move-in ready condo promises modern luxury, comfort, and convenience in one of Colorado Springs’ most accessible and dynamic areas.
Don’t miss your chance to live in style at Sierra Pointe—where location meets lifestyle!
Contact an agent
Home facts
- Year built:1974
- Listing ID #:3585646
- Added:196 day(s) ago
- Updated:February 11, 2026 at 03:12 PM
Rooms and interior
- Bedrooms:2
- Total bathrooms:1
- Full bathrooms:1
- Living area:862 sq. ft.
Heating and cooling
- Cooling:Central Air
- Heating:Forced Air
Structure and exterior
- Roof:Composite Shingle
- Year built:1974
- Building area:862 sq. ft.
Schools
- High school:Mitchell
- Middle school:Mann
- Elementary school:Grant
Utilities
- Water:Assoc/Distr
Finances and disclosures
- Price:$160,000
- Price per sq. ft.:$185.61
- Tax amount:$307 (2024)
New listings near 3230 Van Teylingen Drive #C
- New
 $417,670Active3 beds 3 baths1,657 sq. ft.
$417,670Active3 beds 3 baths1,657 sq. ft.11643 Reagan Ridge Drive, Colorado Springs, CO 80925
MLS# 6573016Listed by: D.R. HORTON REALTY LLC - New
 $502,394Active3 beds 2 baths2,916 sq. ft.
$502,394Active3 beds 2 baths2,916 sq. ft.11850 Mission Peak Place, Colorado Springs, CO 80925
MLS# 7425726Listed by: THE LANDHUIS BROKERAGE & MANGEMENT CO - New
 $417,670Active3 beds 3 baths1,657 sq. ft.
$417,670Active3 beds 3 baths1,657 sq. ft.11643 Reagan Ridge Drive, Colorado Springs, CO 80925
MLS# 9765433Listed by: D.R. HORTON REALTY, LLC  $400,000Pending3 beds 2 baths1,792 sq. ft.
$400,000Pending3 beds 2 baths1,792 sq. ft.4572 N Crimson Circle, Colorado Springs, CO 80917
MLS# 1399799Listed by: PIKES PEAK DREAM HOMES REALTY- New
 $1,075,000Active5 beds 4 baths4,412 sq. ft.
$1,075,000Active5 beds 4 baths4,412 sq. ft.3190 Cathedral Spires Drive, Colorado Springs, CO 80904
MLS# 1914517Listed by: THE PLATINUM GROUP - New
 $345,000Active3 beds 3 baths1,368 sq. ft.
$345,000Active3 beds 3 baths1,368 sq. ft.5372 Prominence Point, Colorado Springs, CO 80923
MLS# 4621916Listed by: ACTION TEAM REALTY - New
 $219,000Active2 beds 2 baths928 sq. ft.
$219,000Active2 beds 2 baths928 sq. ft.3016 Starlight Circle, Colorado Springs, CO 80916
MLS# 5033762Listed by: MULDOON ASSOCIATES INC - New
 $495,000Active3 beds 3 baths2,835 sq. ft.
$495,000Active3 beds 3 baths2,835 sq. ft.8412 Vanderwood Road, Colorado Springs, CO 80908
MLS# 5403088Listed by: CECERE REALTY GROUP LLC - New
 $438,660Active4 beds 3 baths1,844 sq. ft.
$438,660Active4 beds 3 baths1,844 sq. ft.11667 Reagan Ridge Drive, Colorado Springs, CO 80925
MLS# 5510306Listed by: D.R. HORTON REALTY LLC - New
 $340,000Active2 beds 3 baths2,220 sq. ft.
$340,000Active2 beds 3 baths2,220 sq. ft.5566 Timeless View, Colorado Springs, CO 80915
MLS# 8142654Listed by: HAUSE ASSOCIATES REALTY SERVICES

