3405 Sinton Road, Colorado Springs, CO 80907
Local realty services provided by:Better Homes and Gardens Real Estate Kenney & Company
3405 Sinton Road,Colorado Springs, CO 80907
$128,500
- 3 Beds
- 2 Baths
- 1,152 sq. ft.
- Mobile / Manufactured
- Active
Listed by:julienne vernettijulvernetti22@outlook.com,561-886-7661
Office:homesmart
MLS#:9602186
Source:ML
Price summary
- Price:$128,500
- Price per sq. ft.:$111.55
- Monthly HOA dues:$1,113
About this home
Welcome Home! Double Wide 3 Bed 2 Bath Mobile Home in 55+ Holiday Village Mobile Home Park. This home and community has so much to offer! Ramp accessible, 10ft by 20ft huge covered and screened front patio/porch with direct view of Pikes Peak along with wrap around gorgeous wood deck. Super cute and cared for interior with beautiful rock-decorated large wood burning fireplace for those winter nights. Keep your car safe from the elements with hail protected 3-car covered carport, drive through driveway for extreme convenience as you are coming and going. So many updates! New HVAC as of June 2025. Refurbished in 2024 with fresh paint, electrical updated, sinks and countertops, garbage disposal and gutters, ducts have also been recently cleaned. Huge Back Yard! Enjoy the peace and tranquility of mature trees surrounding the home providing tremendous amounts of shade! Active 55+ community offering club house with swimming pool, hot tub, party rental room, pool tables, plenty of activities and exercise classes for the residents. Residents also enjoy food trucks, senior transport buses, and lunches periodically brought in by Silver Key. Snow removal and tree trimming included. Near iconic Garden of the Gods, I-25 access, downtown, hospital, school, and more! Schedule your showing today to see this gem!
Contact an agent
Home facts
- Year built:1979
- Listing ID #:9602186
Rooms and interior
- Bedrooms:3
- Total bathrooms:2
- Full bathrooms:1
- Living area:1,152 sq. ft.
Heating and cooling
- Cooling:Central Air
- Heating:Forced Air, Wood Stove
Structure and exterior
- Year built:1979
- Building area:1,152 sq. ft.
- Lot area:0.07 Acres
Schools
- High school:Coronado
- Middle school:Academy for Advanced and Creative Learning
- Elementary school:Academy for Advanced and Creative Learning
Utilities
- Water:Public
- Sewer:Public Sewer
Finances and disclosures
- Price:$128,500
- Price per sq. ft.:$111.55
- Tax amount:$20 (2024)
New listings near 3405 Sinton Road
- New
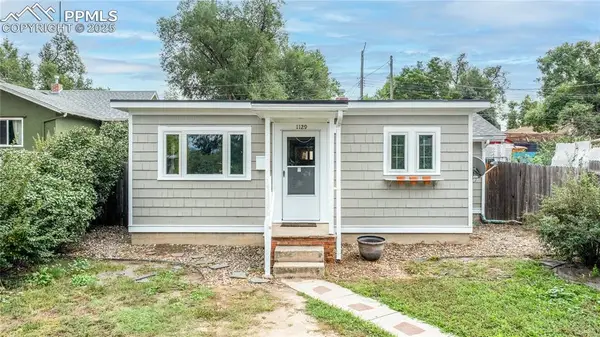 $385,000Active2 beds 1 baths1,111 sq. ft.
$385,000Active2 beds 1 baths1,111 sq. ft.1129 N Cedar Street, Colorado Springs, CO 80903
MLS# 6590846Listed by: REAL BROKER, LLC DBA REAL - New
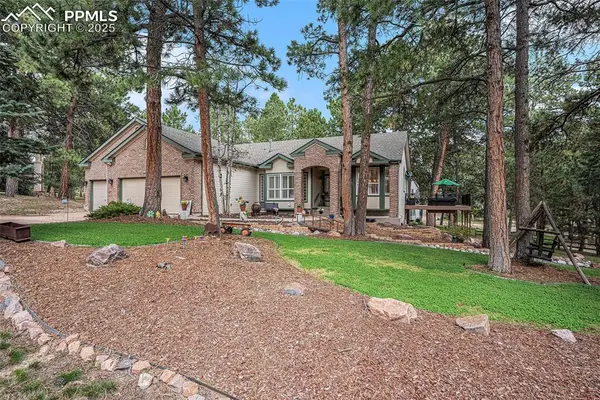 $850,000Active4 beds 3 baths3,752 sq. ft.
$850,000Active4 beds 3 baths3,752 sq. ft.15935 Woodmeadow Court, Colorado Springs, CO 80921
MLS# 9772725Listed by: KELLER WILLIAMS REALTY DTC LLC - New
 $754,990Active5 beds 3 baths3,616 sq. ft.
$754,990Active5 beds 3 baths3,616 sq. ft.13800 Honey Hush Trail, Parker, CO 80134
MLS# 2462246Listed by: DFH COLORADO REALTY LLC - New
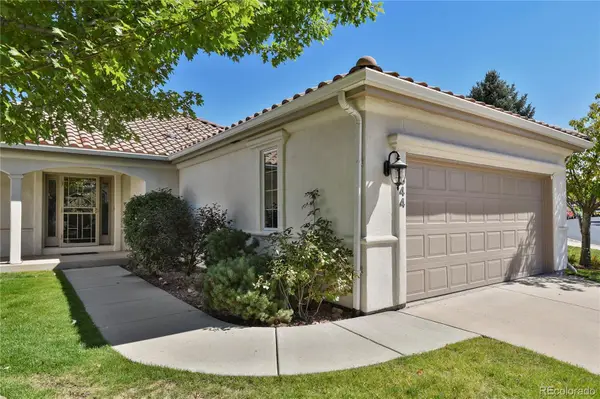 $649,900Active4 beds 4 baths3,984 sq. ft.
$649,900Active4 beds 4 baths3,984 sq. ft.2644 Marston Heights, Colorado Springs, CO 80920
MLS# 8382766Listed by: ESSENTIAL REALTY LLC - New
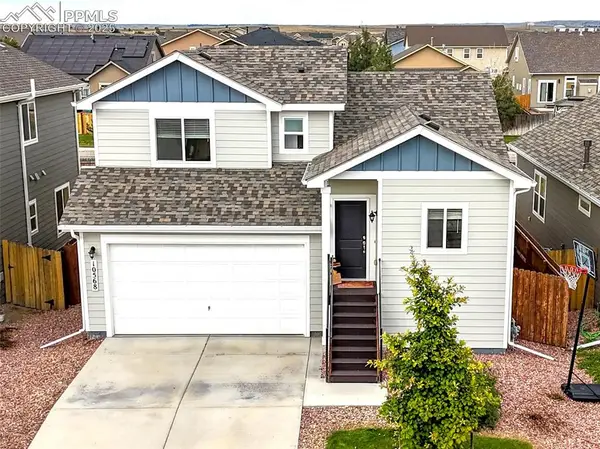 $465,000Active3 beds 4 baths1,971 sq. ft.
$465,000Active3 beds 4 baths1,971 sq. ft.10568 Kalama Drive, Colorado Springs, CO 80925
MLS# 3576020Listed by: REAL BROKER, LLC DBA REAL - New
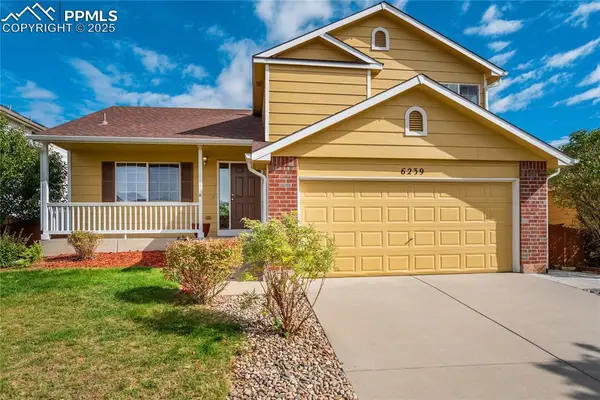 $450,000Active4 beds 4 baths2,021 sq. ft.
$450,000Active4 beds 4 baths2,021 sq. ft.6239 Hartman Drive, Colorado Springs, CO 80923
MLS# 6223733Listed by: THE PLATINUM GROUP - New
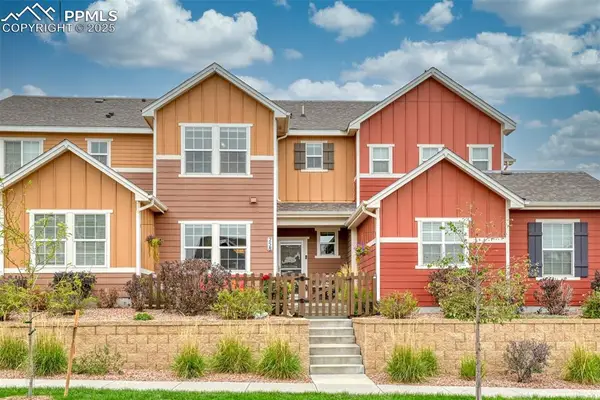 $390,000Active2 beds 3 baths1,363 sq. ft.
$390,000Active2 beds 3 baths1,363 sq. ft.258 Ironclad Lane, Colorado Springs, CO 80905
MLS# 7435736Listed by: CO RE GROUP, LLC - New
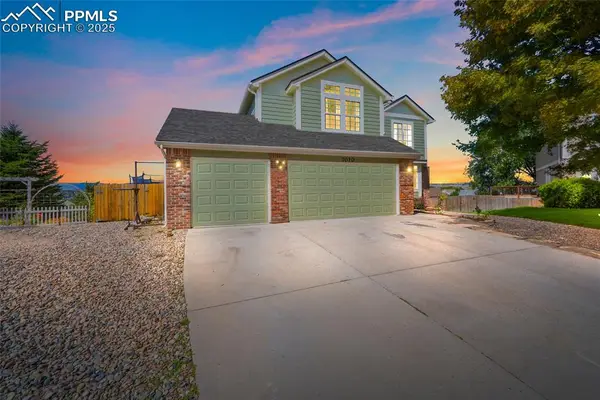 $585,000Active5 beds 4 baths3,432 sq. ft.
$585,000Active5 beds 4 baths3,432 sq. ft.7010 Highcroft Drive, Colorado Springs, CO 80922
MLS# 9111868Listed by: PREMIER REAL ESTATE COLORADO LLC - New
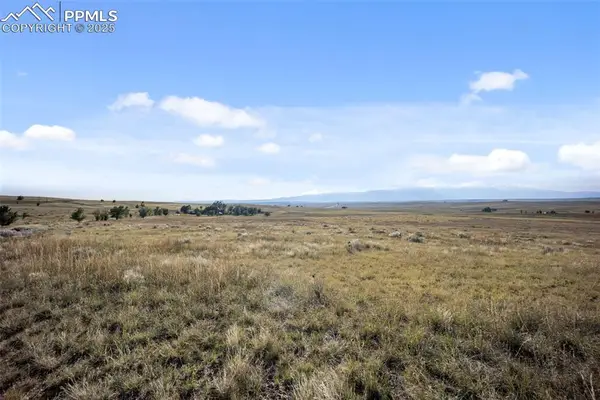 $280,000Active36.97 Acres
$280,000Active36.97 AcresHammer Ranch Road, Colorado Springs, CO 80929
MLS# 9166579Listed by: KELLER WILLIAMS PARTNERS - New
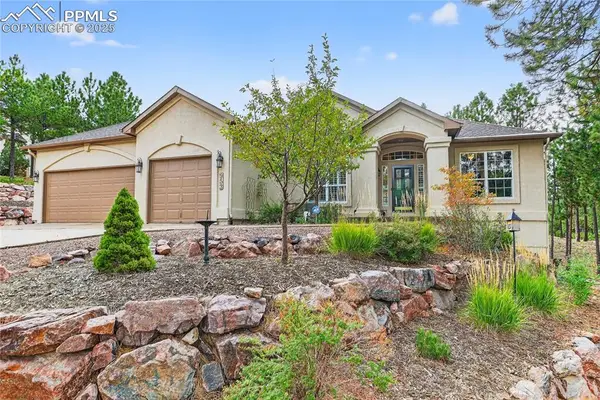 $950,000Active5 beds 4 baths4,576 sq. ft.
$950,000Active5 beds 4 baths4,576 sq. ft.953 Pinenut Court, Colorado Springs, CO 80921
MLS# 3541703Listed by: COLDWELL BANKER REALTY
