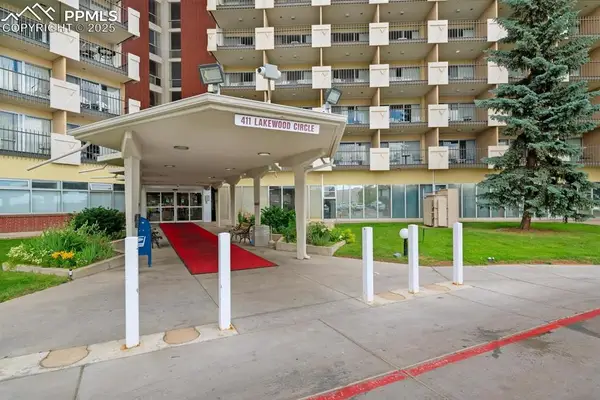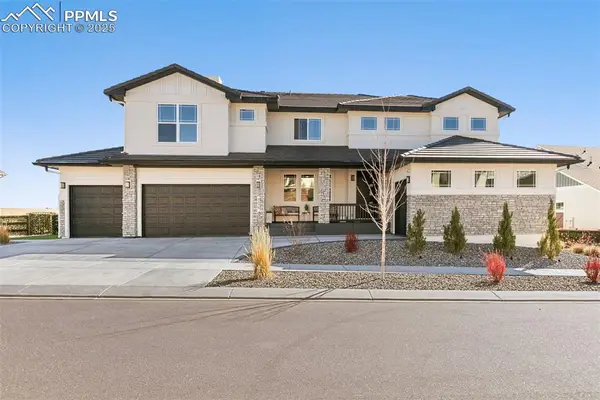3484 Astana Drive, Colorado Springs, CO 80916
Local realty services provided by:Better Homes and Gardens Real Estate Kenney & Company
Listed by: stephanie brownstephaniebrown@kw.com,719-243-5077
Office: keller williams clients choice realty
MLS#:2047144
Source:ML
Price summary
- Price:$490,000
- Price per sq. ft.:$189.19
- Monthly HOA dues:$41.67
About this home
Welcome home! This rancher offers main level living with a primary bedroom featuring an attached ensuite and walk-in closet. There are beautiful hardwood floors throughout the main living areas. The main level bedroom near the front of the home could also double as an office. The kitchen comes equipped with slate stainless steel Samsung appliances, 42" white cabinets and a large pantry for storage. The basement boasts a large family/rec room, which is pre-plumbed for a potential wet bar. The finished 3-car garage adds to the features of this home. Additionally, the home includes many smart home features. Outside, you can relax while enjoying the views of Pikes Peak and Cheyenne Mountain. The back yard features a stamped concrete patio adjoining a lush lawn surrounded by flowering plants and an 8' x 10' storage shed. There is also a hot tub in the back yard for your enjoyment. Home offers easy access to all the essentials, to include Powers Boulevard, I-25, parks, the airport, shopping and military bases.
Contact an agent
Home facts
- Year built:2003
- Listing ID #:2047144
Rooms and interior
- Bedrooms:5
- Total bathrooms:3
- Full bathrooms:3
- Living area:2,590 sq. ft.
Heating and cooling
- Cooling:Central Air
- Heating:Forced Air, Natural Gas
Structure and exterior
- Roof:Shingle
- Year built:2003
- Building area:2,590 sq. ft.
- Lot area:0.17 Acres
Schools
- High school:Sierra High
- Middle school:Carmel
- Elementary school:Soaring Eagles
Utilities
- Water:Public
- Sewer:Public Sewer
Finances and disclosures
- Price:$490,000
- Price per sq. ft.:$189.19
- Tax amount:$1,604 (2024)
New listings near 3484 Astana Drive
- New
 $725,000Active4 beds 3 baths2,424 sq. ft.
$725,000Active4 beds 3 baths2,424 sq. ft.3425 Clubview Terrace, Colorado Springs, CO 80906
MLS# 6993417Listed by: ERA SHIELDS REAL ESTATE - New
 $345,000Active3 beds 3 baths1,858 sq. ft.
$345,000Active3 beds 3 baths1,858 sq. ft.2633 Stonecrop Ridge Grove, Colorado Springs, CO 80910
MLS# 5441848Listed by: RESIDENT REALTY NORTH METRO LLC - New
 $480,000Active4 beds 3 baths2,560 sq. ft.
$480,000Active4 beds 3 baths2,560 sq. ft.2375 Damon Drive, Colorado Springs, CO 80918
MLS# 2989128Listed by: MATTHEW MOORMAN - New
 $100,000Active1 beds 1 baths864 sq. ft.
$100,000Active1 beds 1 baths864 sq. ft.411 Lakewood Circle #C902, Colorado Springs, CO 80910
MLS# 5259456Listed by: REAL BROKER, LLC DBA REAL - New
 $415,000Active2 beds 2 baths1,277 sq. ft.
$415,000Active2 beds 2 baths1,277 sq. ft.3138 Soaring Bird Circle, Colorado Springs, CO 80920
MLS# 8968108Listed by: THE PLATINUM GROUP - New
 $475,000Active4 beds 3 baths2,601 sq. ft.
$475,000Active4 beds 3 baths2,601 sq. ft.5699 Vermillion Bluffs Drive, Colorado Springs, CO 80923
MLS# 3762881Listed by: EXP REALTY LLC - New
 $480,000Active3 beds 3 baths1,963 sq. ft.
$480,000Active3 beds 3 baths1,963 sq. ft.10021 Green Thicket Grove, Colorado Springs, CO 80924
MLS# 5032158Listed by: ZSUZSA HAND - New
 $490,000Active5 beds -- baths2,864 sq. ft.
$490,000Active5 beds -- baths2,864 sq. ft.6323 San Mateo Drive, Colorado Springs, CO 80911
MLS# 3004573Listed by: SPRINGS HOME FINDERS LLC - New
 $479,900Active4 beds 3 baths2,118 sq. ft.
$479,900Active4 beds 3 baths2,118 sq. ft.5418 Wagon Master Drive, Colorado Springs, CO 80917
MLS# 1343471Listed by: BOX STATE PROPERTIES - New
 $1,699,999Active6 beds 6 baths6,022 sq. ft.
$1,699,999Active6 beds 6 baths6,022 sq. ft.2375 Merlot Drive, Colorado Springs, CO 80921
MLS# 4381699Listed by: MACKENZIE-JACKSON REAL ESTATE
