3516 Queen Anne Way, Colorado Springs, CO 80917
Local realty services provided by:Better Homes and Gardens Real Estate Kenney & Company
Listed by:ileana nevarez chaconileana@yourcastle.com
Office:your castle realty llc.
MLS#:9790476
Source:ML
Price summary
- Price:$309,900
- Price per sq. ft.:$190.83
- Monthly HOA dues:$316
About this home
Completely Updated End-Unit Townhome – Feels Like New!
Welcome to this beautifully renovated end-unit townhome located in a well-maintained community near the University of Colorado Colorado Springs. This move-in ready home features reserved parking, a large exterior storage unit, and an extended back patio slab—perfect for outdoor entertaining.
Inside, you'll find all-new windows (up/down thermal pane), new front and back doors, and fresh texture throughout after the popcorn ceilings were removed. The main level boasts stunning wide plank hardwood floors, new baseboards and trim, and raised panel interior doors for a modern, cohesive look.
The kitchen shines with raised panel cabinetry, slab granite countertops, and updated fixtures. All bathrooms include new vanities, toilets, and fixtures as well.
Additional updates include a newer furnace, A/C, and water heater, energy-efficient can lighting throughout, new carpet upstairs, and ceiling fans in all upper-level bedrooms. A pull-down attic access staircase adds convenient extra storage.
Community amenities include a pool, and exterior maintenance with new paint is already scheduled in the coming weeks. All appliances convey—including the washer, dryer, and refrigerator.
Don’t miss this rare opportunity to own a completely refreshed townhome in a fantastic location!
Contact an agent
Home facts
- Year built:1983
- Listing ID #:9790476
Rooms and interior
- Bedrooms:3
- Total bathrooms:3
- Full bathrooms:1
- Half bathrooms:1
- Living area:1,624 sq. ft.
Heating and cooling
- Cooling:Central Air
- Heating:Forced Air
Structure and exterior
- Roof:Composition
- Year built:1983
- Building area:1,624 sq. ft.
Schools
- High school:Mitchell
- Middle school:Mann
- Elementary school:Grant
Utilities
- Water:Public
- Sewer:Public Sewer
Finances and disclosures
- Price:$309,900
- Price per sq. ft.:$190.83
- Tax amount:$859 (2024)
New listings near 3516 Queen Anne Way
- New
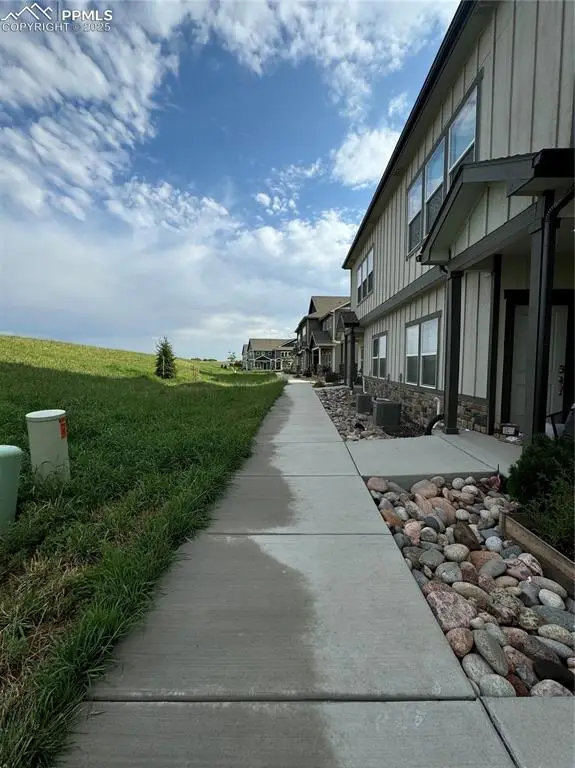 $363,000Active3 beds 3 baths2,140 sq. ft.
$363,000Active3 beds 3 baths2,140 sq. ft.6577 Rubicon Heights, Colorado Springs, CO 80925
MLS# 1121790Listed by: WHAT'S NEXT-REALTY - New
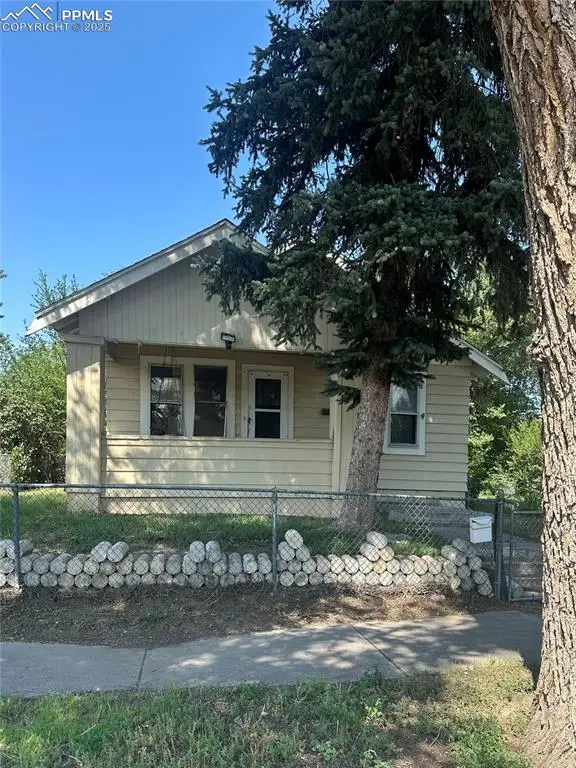 $249,900Active2 beds 1 baths1,324 sq. ft.
$249,900Active2 beds 1 baths1,324 sq. ft.850 E Las Animas Street, Colorado Springs, CO 80903
MLS# 4623509Listed by: REMAX PROPERTIES - New
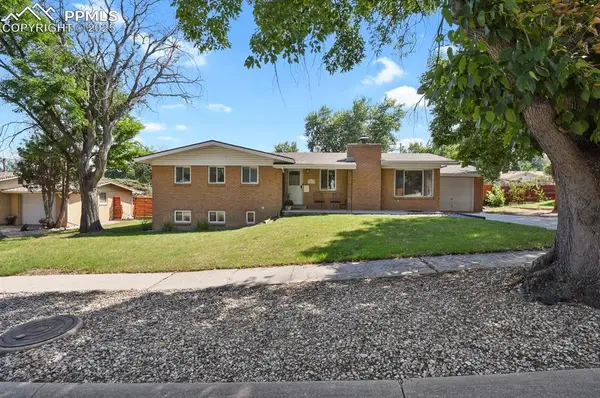 $485,000Active4 beds 3 baths2,554 sq. ft.
$485,000Active4 beds 3 baths2,554 sq. ft.1417 Prairie Road, Colorado Springs, CO 80909
MLS# 6729915Listed by: WALSTON GROUP REAL ESTATE INC - New
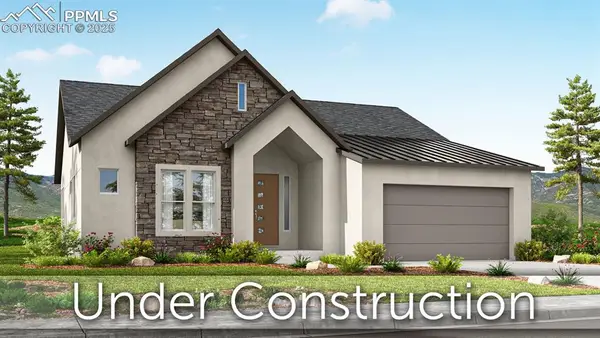 $1,085,578Active5 beds 4 baths3,588 sq. ft.
$1,085,578Active5 beds 4 baths3,588 sq. ft.12541 Cavit Court, Colorado Springs, CO 80921
MLS# 9445402Listed by: CLASSIC RESIDENTIAL SERVICES - New
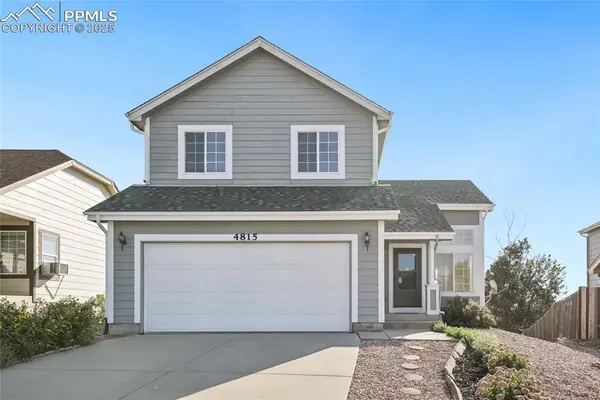 $470,000Active4 beds 4 baths2,079 sq. ft.
$470,000Active4 beds 4 baths2,079 sq. ft.4815 Saddle Ridge Drive, Colorado Springs, CO 80922
MLS# 2094092Listed by: REDFIN CORPORATION - New
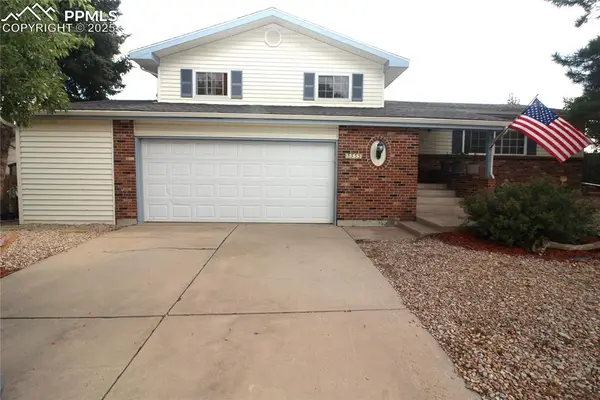 $450,000Active5 beds 3 baths2,359 sq. ft.
$450,000Active5 beds 3 baths2,359 sq. ft.5555 Lavarie Court, Colorado Springs, CO 80917
MLS# 3758122Listed by: KELLER WILLIAMS CLIENTS CHOICE REALTY - New
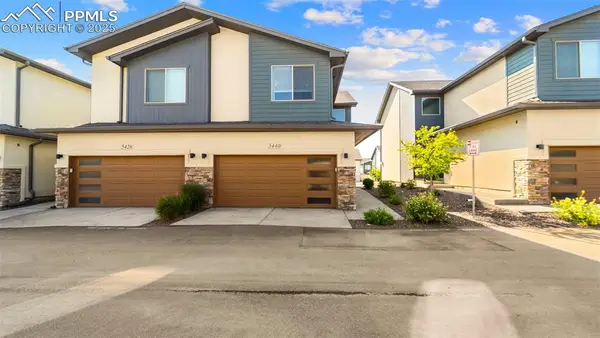 $395,000Active3 beds 3 baths1,798 sq. ft.
$395,000Active3 beds 3 baths1,798 sq. ft.5440 Necker Heights, Colorado Springs, CO 80922
MLS# 6936822Listed by: LPT REALTY LLC - New
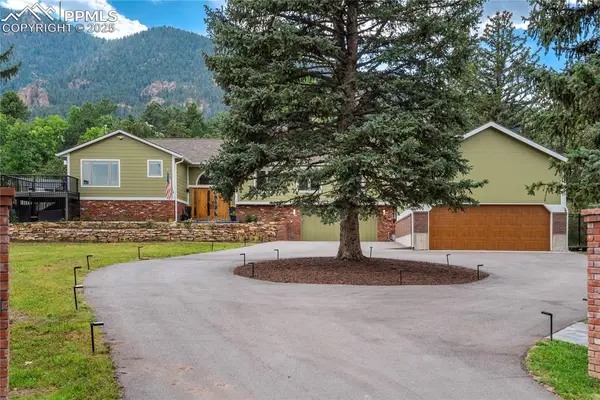 $1,599,000Active5 beds 3 baths3,994 sq. ft.
$1,599,000Active5 beds 3 baths3,994 sq. ft.5 Penrose Boulevard, Colorado Springs, CO 80906
MLS# 7444987Listed by: THE PLATINUM GROUP - New
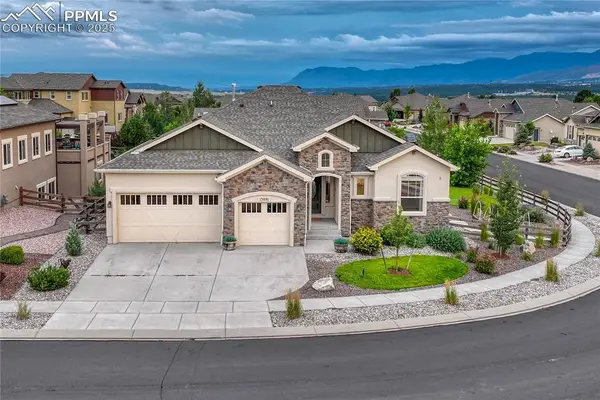 $799,000Active5 beds 4 baths4,432 sq. ft.
$799,000Active5 beds 4 baths4,432 sq. ft.13881 Rivercrest Circle, Colorado Springs, CO 80921
MLS# 9847056Listed by: COLDWELL BANKER REALTY - New
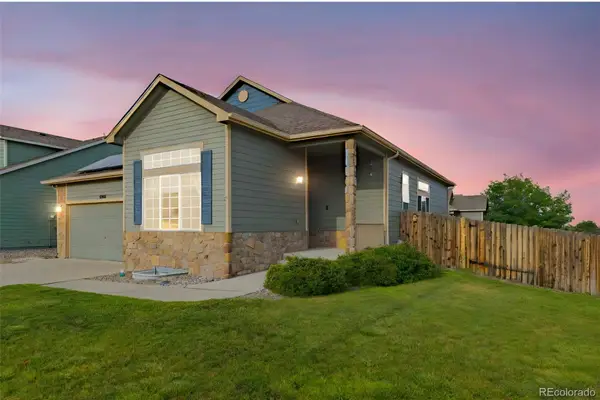 $534,900Active5 beds 4 baths3,259 sq. ft.
$534,900Active5 beds 4 baths3,259 sq. ft.6446 Dancing Moon Way, Colorado Springs, CO 80911
MLS# 7230366Listed by: KELLER WILLIAMS CLIENTS CHOICE REALTY
