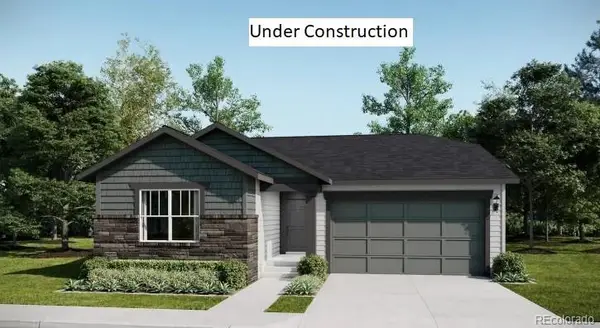3533 Saguaro Circle, Colorado Springs, CO 80925
Local realty services provided by:Better Homes and Gardens Real Estate Kenney & Company
Listed by: annie trevinoannie@theholeshotteam.com,361-960-4719
Office: mackenzie jackson llc.
MLS#:3974942
Source:ML
Price summary
- Price:$799,000
- Price per sq. ft.:$157.84
- Monthly HOA dues:$33
About this home
The original cuchares ranch home has been renovated top to bottom and is ready for new buyers! Gated property on 1.2 acres and featuring garage parking for 6 cars+++, wooded landscape, on a cul-de-sac, with a pikes peak view, this property has it all! The home features 5 bedrooms, 4.5 bathrooms, a large office, large dining space with sitting room off of the kitchen, family room with large fireplace and access to the massive patio area, primary suite with attached spa bathroom, huge laundry room with tons of storage, full finished basement with bar area, this home offers something for everyone and most of all, it gives you room to spread out! The detached RV garage with loft and 2 sheds can be used for cars, a workshop, storage... really, anything you can think of. The driveway goes all the way around the home so, If you have a bunch of cars... or friends with cars, you have plenty of parking. There are mature trees for privacy and you also have a great view of the peak. Really, it has a little something for everyone.
Contact an agent
Home facts
- Year built:1985
- Listing ID #:3974942
Rooms and interior
- Bedrooms:5
- Total bathrooms:5
- Full bathrooms:4
- Half bathrooms:1
- Living area:5,062 sq. ft.
Heating and cooling
- Cooling:Central Air
- Heating:Baseboard, Forced Air
Structure and exterior
- Roof:Spanish Tile
- Year built:1985
- Building area:5,062 sq. ft.
- Lot area:1.21 Acres
Schools
- High school:Widefield
- Middle school:Watson
- Elementary school:Martin Luther King
Utilities
- Water:Public
- Sewer:Public Sewer
Finances and disclosures
- Price:$799,000
- Price per sq. ft.:$157.84
- Tax amount:$4,625 (2024)
New listings near 3533 Saguaro Circle
- New
 $275,000Active3 beds -- baths1,169 sq. ft.
$275,000Active3 beds -- baths1,169 sq. ft.633 Hackberry Drive, Colorado Springs, CO 80911
MLS# 7957723Listed by: BERKSHIRE HATHAWAY HOME SERVICES ROCKY MTN REALTORS - New
 $490,000Active5 beds 3 baths2,864 sq. ft.
$490,000Active5 beds 3 baths2,864 sq. ft.6323 San Mateo Drive, Colorado Springs, CO 80911
MLS# 2203299Listed by: SPRINGS HOME FINDERS - New
 $239,500Active2 beds 1 baths1,000 sq. ft.
$239,500Active2 beds 1 baths1,000 sq. ft.2611 Hearthwood Lane, Colorado Springs, CO 80917
MLS# 9167571Listed by: WISH PROPERTY GROUP, INC. - New
 $630,000Active5 beds 4 baths3,557 sq. ft.
$630,000Active5 beds 4 baths3,557 sq. ft.8161 Goldenray Place, Colorado Springs, CO 80908
MLS# 3447231Listed by: LPT REALTY LLC - New
 $440,000Active3 beds 3 baths2,319 sq. ft.
$440,000Active3 beds 3 baths2,319 sq. ft.4720 Skywriter Circle, Colorado Springs, CO 80922
MLS# 6141834Listed by: OPENDOOR BROKERAGE LLC - New
 $554,900Active4 beds 2 baths1,824 sq. ft.
$554,900Active4 beds 2 baths1,824 sq. ft.7837 Desert Wrangler Drive, Colorado Springs, CO 80908
MLS# 2726267Listed by: RE/MAX PROFESSIONALS - New
 $265,000Active3 beds 2 baths1,624 sq. ft.
$265,000Active3 beds 2 baths1,624 sq. ft.3534 Queen Anne Way, Colorado Springs, CO 80917
MLS# 6174058Listed by: KELLER WILLIAMS DTC - New
 $645,000Active4 beds 4 baths3,588 sq. ft.
$645,000Active4 beds 4 baths3,588 sq. ft.8112 Old Exchange Drive, Colorado Springs, CO 80920
MLS# 6416298Listed by: REAL BROKER, LLC DBA REAL - New
 $565,000Active4 beds 4 baths2,981 sq. ft.
$565,000Active4 beds 4 baths2,981 sq. ft.6450 Mesedge Drive, Colorado Springs, CO 80919
MLS# 8884374Listed by: KELLER WILLIAMS PARTNERS - New
 $550,000Active4 beds 2 baths2,772 sq. ft.
$550,000Active4 beds 2 baths2,772 sq. ft.7128 Mustang Rim Drive, Colorado Springs, CO 80923
MLS# 1704150Listed by: FLAT RATE REALTY GROUP LLC
