3643 Queen Anne Way, Colorado Springs, CO 80917
Local realty services provided by:Better Homes and Gardens Real Estate Kenney & Company
Listed by: david moore abr, maureen haigh
Office: you 1st realty
MLS#:7089021
Source:CO_PPAR
Price summary
- Price:$262,550
- Price per sq. ft.:$205.76
- Monthly HOA dues:$316
About this home
NEW CARPETS just installed throughout.....This is an Exceptional 2 Bedroom 2 Bath End Unit Townhome, close to pool, with a real wood-burning fireplace on the main level Living Room. You will have quick access to the Community pool! Centrally located within walking distance of shopping and hiking trails. Enjoy the luxurious ceramic tile flooring across the entire main level that flows into the kitchen where you will find refreshed cabinets and counter tops, complimented with stainless steel appliances. Enjoy a relaxing barbecue on the private back patio as this end unit townhome has lots of open space behind it. The Primary bedroom has vaulted ceilings and ceiling fans keep both upper level bedrooms cool in the summer. A spacious family room downstairs would be great for entertainment for friends or family. There is an additional room in the basement with a window that can be used as storage or an office. Don't miss this opportunity to view this well-maintained Victorian style townhome with 1 assigned parking spot.
Contact an agent
Home facts
- Year built:1983
- Listing ID #:7089021
- Added:222 day(s) ago
- Updated:November 20, 2025 at 09:01 PM
Rooms and interior
- Bedrooms:2
- Total bathrooms:2
- Full bathrooms:1
- Living area:1,276 sq. ft.
Heating and cooling
- Cooling:Ceiling Fan(s)
- Heating:Forced Air, Natural Gas
Structure and exterior
- Roof:Composite Shingle
- Year built:1983
- Building area:1,276 sq. ft.
- Lot area:0.01 Acres
Schools
- Elementary school:Grant
Utilities
- Water:Municipal
Finances and disclosures
- Price:$262,550
- Price per sq. ft.:$205.76
- Tax amount:$755 (2024)
New listings near 3643 Queen Anne Way
- New
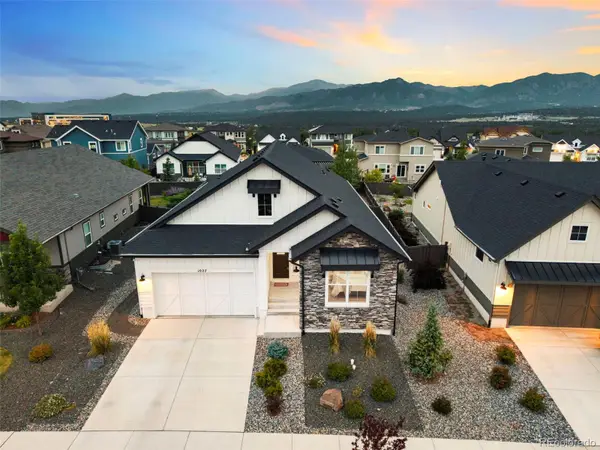 $775,000Active5 beds 3 baths3,608 sq. ft.
$775,000Active5 beds 3 baths3,608 sq. ft.1027 Barbaro Terrace, Colorado Springs, CO 80921
MLS# 1788547Listed by: KELLER WILLIAMS CLIENTS CHOICE REALTY - New
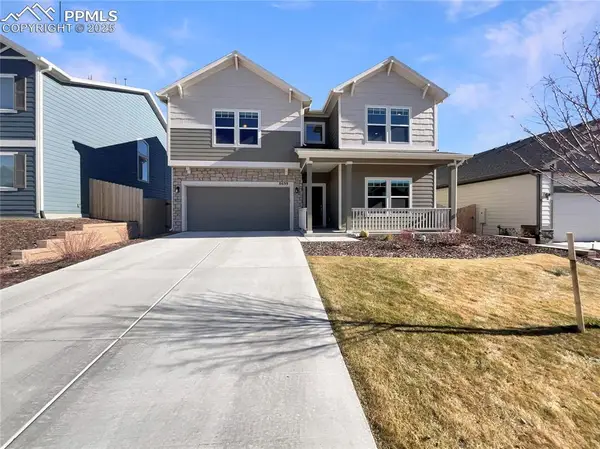 $559,000Active3 beds 3 baths2,720 sq. ft.
$559,000Active3 beds 3 baths2,720 sq. ft.8699 Bynum Drive, Colorado Springs, CO 80908
MLS# 2148861Listed by: OPENDOOR BROKERAGE LLC - New
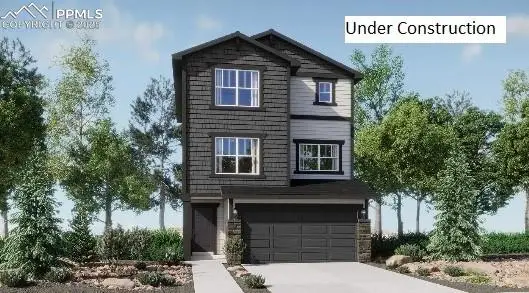 $654,899Active3 beds 3 baths3,571 sq. ft.
$654,899Active3 beds 3 baths3,571 sq. ft.2732 Cramer Heights, Colorado Springs, CO 80904
MLS# 5777346Listed by: RE/MAX PROFESSIONALS - New
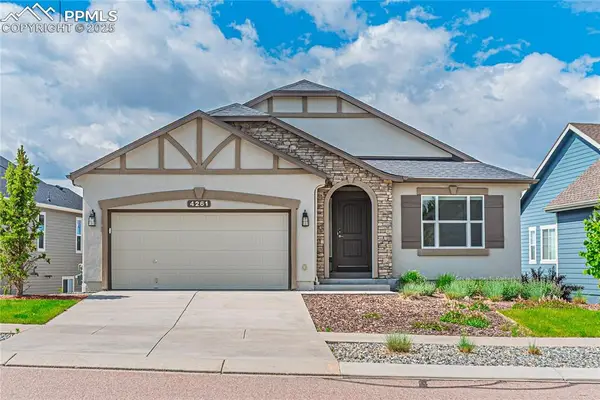 $692,000Active4 beds 3 baths3,643 sq. ft.
$692,000Active4 beds 3 baths3,643 sq. ft.4261 Horse Gulch Loop, Colorado Springs, CO 80924
MLS# 6798811Listed by: COURLAS REALTY INC. - New
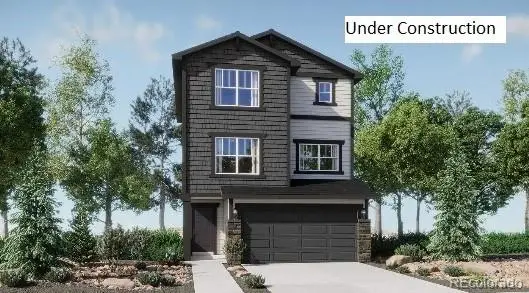 $654,899Active3 beds 3 baths2,502 sq. ft.
$654,899Active3 beds 3 baths2,502 sq. ft.2732 Cramer Heights, Colorado Springs, CO 80904
MLS# 1749346Listed by: RE/MAX PROFESSIONALS - New
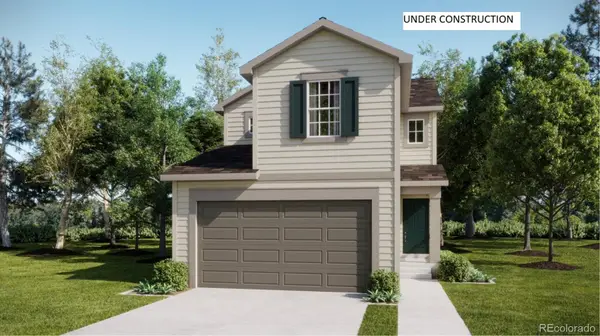 $492,850Active3 beds 3 baths1,572 sq. ft.
$492,850Active3 beds 3 baths1,572 sq. ft.8994 Blue Feather Loop, Colorado Springs, CO 80908
MLS# 5668255Listed by: RE/MAX PROFESSIONALS - New
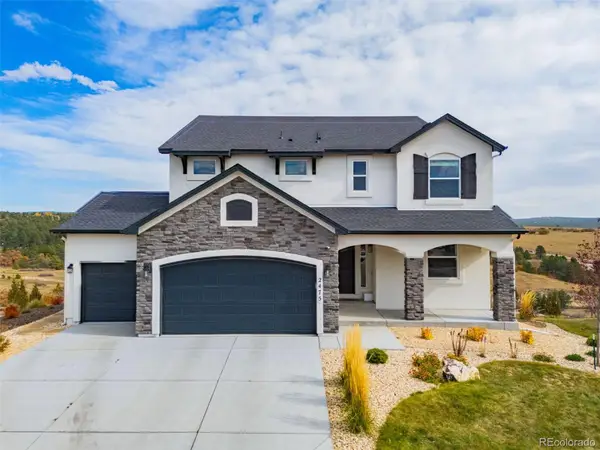 $1,125,000Active4 beds 5 baths4,536 sq. ft.
$1,125,000Active4 beds 5 baths4,536 sq. ft.2475 Antica Court, Colorado Springs, CO 80921
MLS# 6577924Listed by: KAP|LYONS - Coming Soon
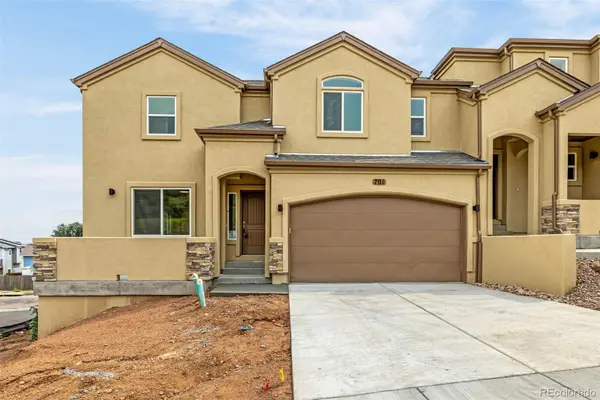 $579,000Coming Soon4 beds 5 baths
$579,000Coming Soon4 beds 5 baths701 Littlebear, Colorado Springs, CO 80907
MLS# 1572140Listed by: REMAX PROPERTIES - Coming Soon
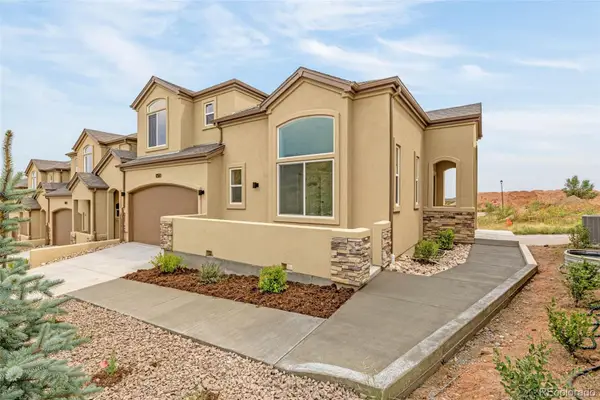 $589,999Coming Soon5 beds 5 baths
$589,999Coming Soon5 beds 5 baths751 Littlebear Grove, Colorado Springs, CO 80907
MLS# 1887739Listed by: REMAX PROPERTIES - New
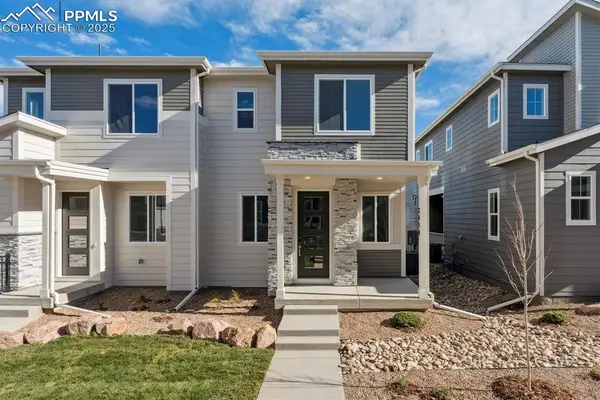 $409,950Active3 beds 3 baths1,475 sq. ft.
$409,950Active3 beds 3 baths1,475 sq. ft.2450 Serviceberry Grove, Colorado Springs, CO 80915
MLS# 5310527Listed by: RICHMOND REALTY INC
