3681 Desert Willow Lane, Colorado Springs, CO 80925
Local realty services provided by:Better Homes and Gardens Real Estate Kenney & Company
Listed by: crystal mcneillcrystal@callcohome.com,719-359-3686
Office: the cutting edge
MLS#:7683768
Source:ML
Price summary
- Price:$445,000
- Price per sq. ft.:$229.97
- Monthly HOA dues:$35
About this home
Move-in ready! Welcome to this hard-to-find single-level (no stairs/steps) home ideally located in the desirable Cuchares Ranch subdivision. Conveniently situated near military bases, Colorado Springs Airport, pocket parks, trails, Bluestem Prairie Open Space, King Soopers Marketplace, and just minutes from the Powers Corridor; offering abundant shopping, dining, and entertainment options.
Guests are welcomed by a spacious covered front porch and low-maintenance yard with WiFi enabled sprinkler system. Step inside to a bright, open-concept floorplan featuring 9’ high ceilings, neutral color tones, and oversized windows designed to maximize natural light in every room. The large living/dining area provides flexible space for entertaining, relaxing, or setting up a home office. A stylish barn door adds charm and allows for privacy when desired. Beyond the barn door, you’ll find an expansive kitchen equipped with newer Samsung Bespoke smart-appliances, a new single-basin sink, shaker-style cabinetry, smooth countertops, a large pantry, and a center island with bar seating, ideal for casual meals and gatherings.
The adjoining spacious family room opens to a level, fenced backyard with plenty of space for a garden or outdoor living. Back inside, two secondary bedrooms each feature walk-in closets and share a full hallway bath.
The secluded primary suite offers a luxurious 5-piece bathroom complete with a soaking tub with tile surround, separate walk-in shower, dual sinks with smooth-surface counters, abundant storage, and a generously sized walk-in closet.
A separate laundry room connects to the 2-car garage, which includes pegboards to keep tools and miscellaneous items neatly organized. Additional features include coat closet, central A/C (installed in 2022), a whole-house water softener, ceiling fans, fresh interior paint, and waiting for your personal touches. 5 mins to community trails, pocket play park w/play ground, covered tables and grass area.
Contact an agent
Home facts
- Year built:2015
- Listing ID #:7683768
Rooms and interior
- Bedrooms:3
- Total bathrooms:2
- Full bathrooms:2
- Living area:1,935 sq. ft.
Heating and cooling
- Cooling:Central Air
- Heating:Forced Air
Structure and exterior
- Roof:Composition
- Year built:2015
- Building area:1,935 sq. ft.
- Lot area:0.17 Acres
Schools
- High school:Widefield
- Middle school:Watson
- Elementary school:Martin Luther King
Utilities
- Water:Public
- Sewer:Public Sewer
Finances and disclosures
- Price:$445,000
- Price per sq. ft.:$229.97
- Tax amount:$3,080 (2024)
New listings near 3681 Desert Willow Lane
- New
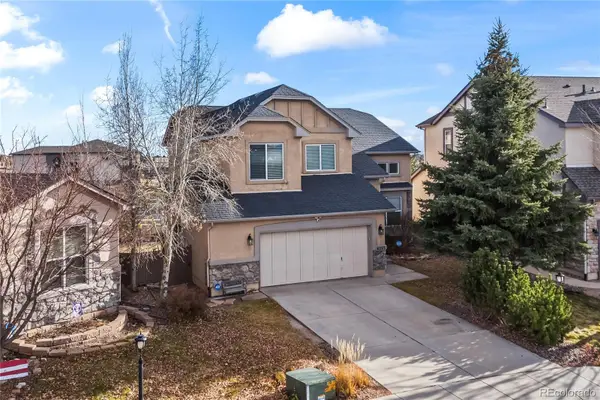 $589,900Active4 beds 4 baths2,947 sq. ft.
$589,900Active4 beds 4 baths2,947 sq. ft.4265 Apple Hill Court, Colorado Springs, CO 80920
MLS# 5090162Listed by: THE CUTTING EDGE - New
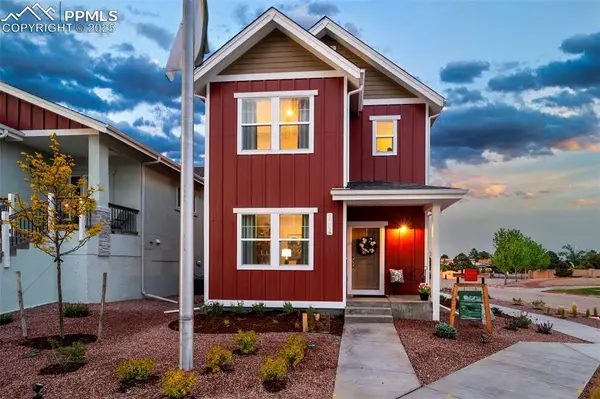 $610,888Active3 beds 3 baths1,967 sq. ft.
$610,888Active3 beds 3 baths1,967 sq. ft.1714 Gold Hill Mesa Drive, Colorado Springs, CO 80905
MLS# 5189064Listed by: ALL AMERICAN HOMES, INC. - New
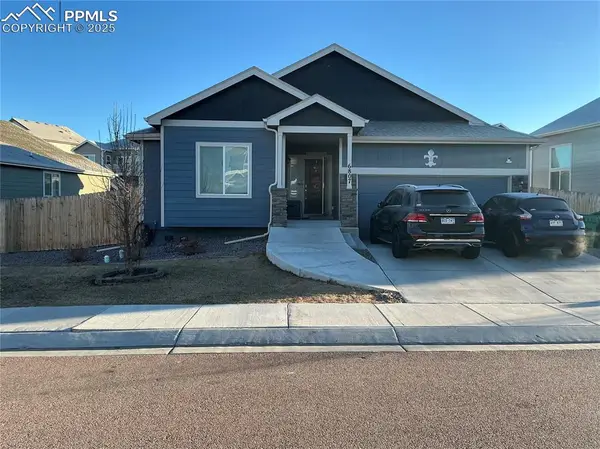 $415,000Active5 beds 3 baths3,156 sq. ft.
$415,000Active5 beds 3 baths3,156 sq. ft.6807 Volga Drive, Colorado Springs, CO 80925
MLS# 1080788Listed by: BENJAMIN LAMAR DEIS - New
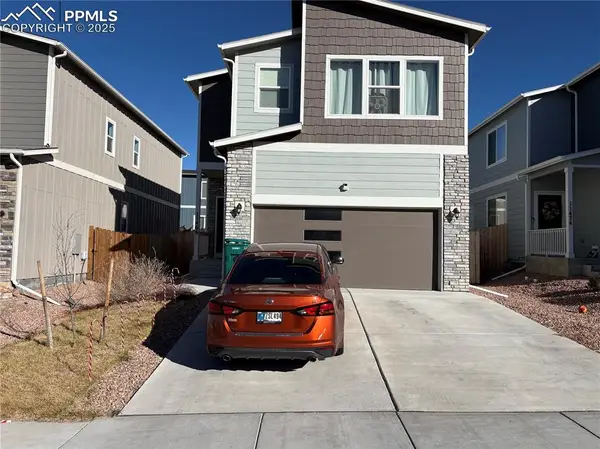 $315,000Active3 beds 3 baths1,878 sq. ft.
$315,000Active3 beds 3 baths1,878 sq. ft.11466 Whistling Duck Way, Colorado Springs, CO 80925
MLS# 3651161Listed by: BENJAMIN LAMAR DEIS - New
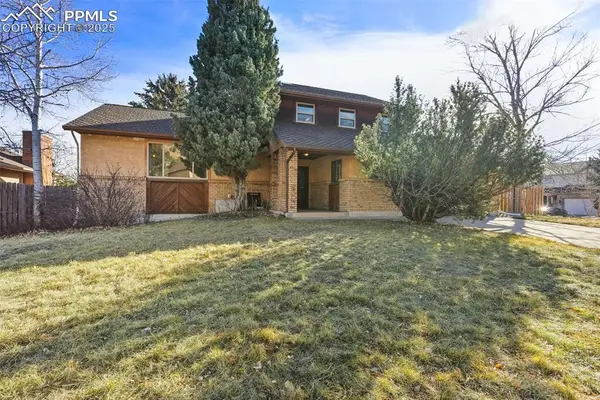 $580,000Active4 beds 4 baths2,984 sq. ft.
$580,000Active4 beds 4 baths2,984 sq. ft.2555 Ramsgate Terrace, Colorado Springs, CO 80919
MLS# 3870016Listed by: RS PROPERTY MANAGEMENT LLC - New
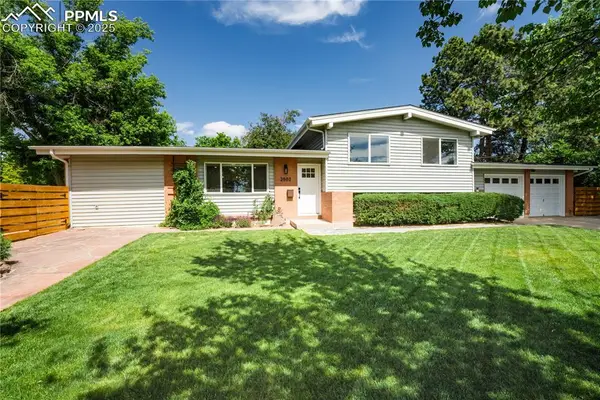 $550,000Active4 beds 3 baths1,926 sq. ft.
$550,000Active4 beds 3 baths1,926 sq. ft.2502 Templeton Gap Road, Colorado Springs, CO 80907
MLS# 1378052Listed by: SOLID ROCK REALTY - New
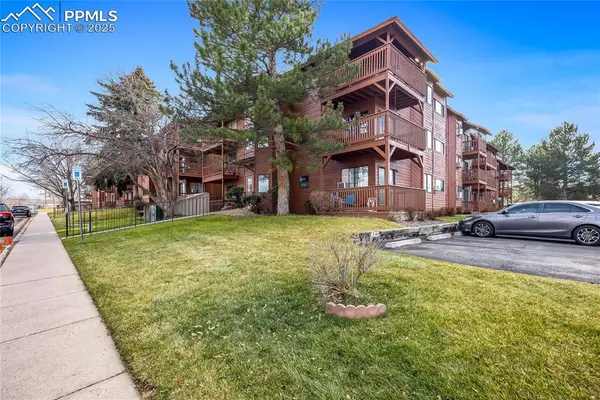 $160,000Active1 beds 1 baths512 sq. ft.
$160,000Active1 beds 1 baths512 sq. ft.2430 Palmer Park Boulevard #303, Colorado Springs, CO 80909
MLS# 6161856Listed by: JASON MITCHELL REAL ESTATE COLORADO, LLC DBA JMG - New
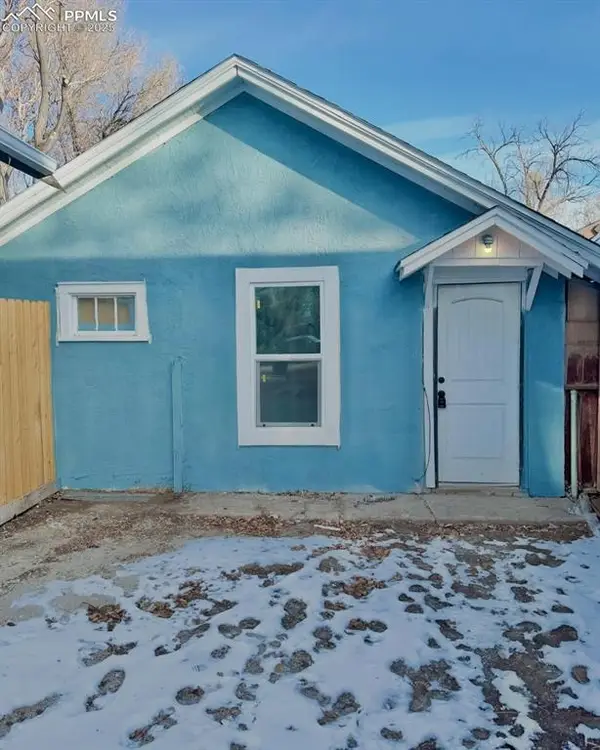 $450,000Active-- beds -- baths
$450,000Active-- beds -- baths1126 E Moreno Avenue, Colorado Springs, CO 80910
MLS# 9914968Listed by: BUY SMART COLORADO - New
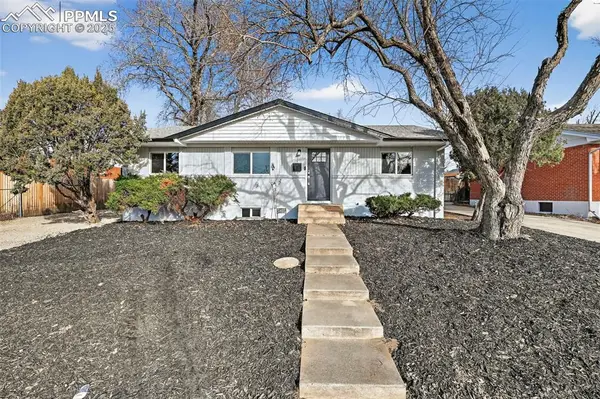 $399,900Active5 beds 2 baths2,146 sq. ft.
$399,900Active5 beds 2 baths2,146 sq. ft.3412 Constitution Avenue, Colorado Springs, CO 80909
MLS# 2407405Listed by: RE/MAX REAL ESTATE GROUP LLC - New
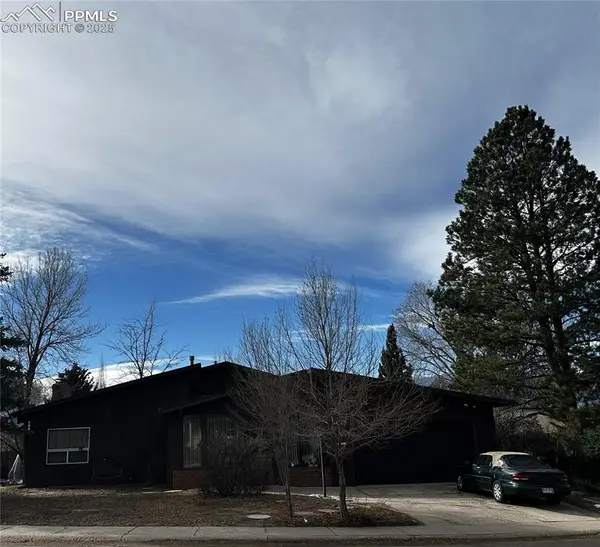 $430,000Active1 beds 1 baths1,814 sq. ft.
$430,000Active1 beds 1 baths1,814 sq. ft.4025 Loring Circle, Colorado Springs, CO 80909
MLS# 4300480Listed by: FRONT RANGE REAL ESTATE PROFESSIONALS, LLC
