3755 Hartsock Lane #102, Colorado Springs, CO 80917
Local realty services provided by:Better Homes and Gardens Real Estate Kenney & Company
3755 Hartsock Lane #102,Colorado Springs, CO 80917
$269,000
- 3 Beds
- 2 Baths
- 1,301 sq. ft.
- Condominium
- Pending
Listed by: lauren schneiderlauren@militaryhomesearch.com,719-338-7294
Office: exp realty, llc.
MLS#:5486766
Source:ML
Price summary
- Price:$269,000
- Price per sq. ft.:$206.76
- Monthly HOA dues:$407
About this home
This well-kept 3-bedroom, 2-bath condo offers the ideal mix of privacy, comfort, and convenience in a quiet, centrally located community. Set in a solid brick and stucco 3-level building, the home includes secure ground-level garage parking with elevator access to all floors. Palmer Park is just steps away, with gated access to trails and open space right from your private rear deck.
The layout is thoughtfully designed with bedrooms separated for privacy. A spacious kitchen accommodates two cooks, and the dining area features a modern light fixture with dimmer. Newer ceiling fans with remotes are installed throughout. The living room includes updated luxury vinyl flooring and a refreshed ceramic tile fireplace. Ceramic tile flooring continues through the hallway, kitchen, dining area, and both bathrooms for easy upkeep.
The primary suite offers a large walk-in closet, generous linen storage, ceramic tile floors, and a roomy walk-in shower with glass doors. You'll also find a kitchen pantry and a private storage room in the garage near your reserved parking spot. Most window screens have been updated, and pleated shades add a clean, modern touch. Wide doorways and open hallways enhance the comfortable, accessible feel.
The building is professionally managed and features heated garage access, an elevator, and a large shared patio for residents. The HVAC is serviced twice yearly, filters changed every three months, and ducts cleaned within the past three years.
FLOR brand carpet tiles in key areas offer flexible, low-maintenance flooring and can be included if desired.
With its peaceful setting, smart updates, and unbeatable location, this condo is a rare find in the heart of Colorado Springs.
Contact an agent
Home facts
- Year built:2006
- Listing ID #:5486766
Rooms and interior
- Bedrooms:3
- Total bathrooms:2
- Full bathrooms:2
- Living area:1,301 sq. ft.
Heating and cooling
- Cooling:Central Air
- Heating:Forced Air
Structure and exterior
- Roof:Composition
- Year built:2006
- Building area:1,301 sq. ft.
Schools
- High school:Mitchell
- Middle school:Mann
- Elementary school:Grant
Utilities
- Sewer:Public Sewer
Finances and disclosures
- Price:$269,000
- Price per sq. ft.:$206.76
- Tax amount:$999 (2024)
New listings near 3755 Hartsock Lane #102
- New
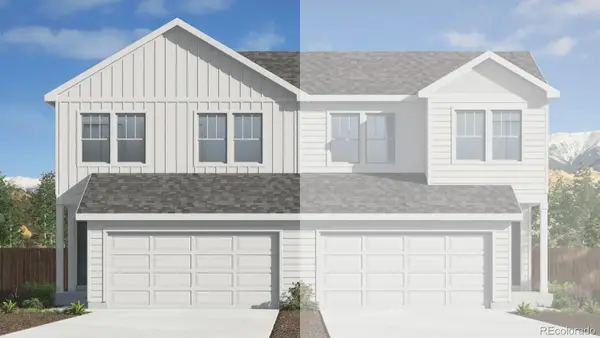 $386,250Active3 beds 3 baths1,439 sq. ft.
$386,250Active3 beds 3 baths1,439 sq. ft.3663 Evelyn Lane, Colorado Springs, CO 80907
MLS# 5994808Listed by: D.R. HORTON REALTY, LLC - New
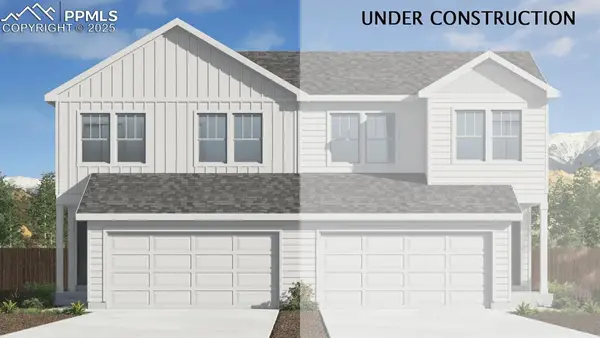 $386,520Active3 beds 3 baths1,439 sq. ft.
$386,520Active3 beds 3 baths1,439 sq. ft.3663 Evelyn Lane, Colorado Springs, CO 80907
MLS# 3044088Listed by: D.R. HORTON REALTY LLC - New
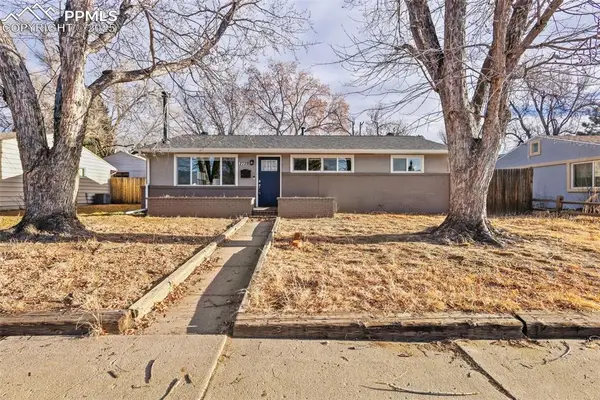 $385,000Active4 beds 2 baths1,600 sq. ft.
$385,000Active4 beds 2 baths1,600 sq. ft.2729 Wren Drive, Colorado Springs, CO 80909
MLS# 3979041Listed by: BAYS REAL ESTATE CORP - New
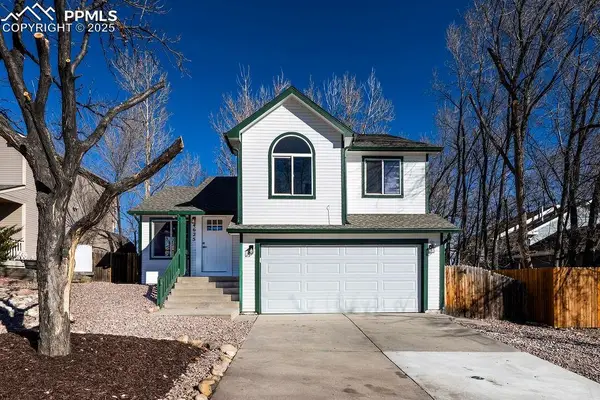 $440,000Active3 beds 3 baths1,562 sq. ft.
$440,000Active3 beds 3 baths1,562 sq. ft.4625 Ramblewood Drive, Colorado Springs, CO 80920
MLS# 5028853Listed by: WILLIAM MILLS - New
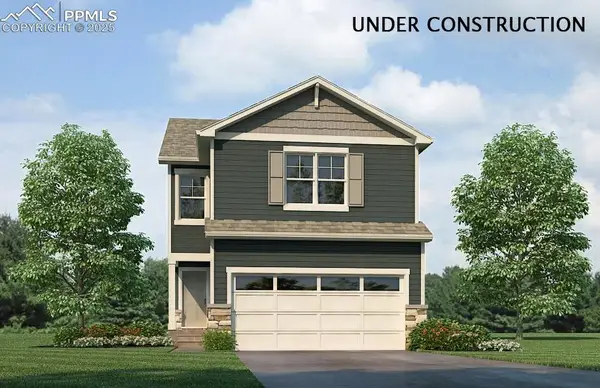 $436,045Active4 beds 2 baths1,713 sq. ft.
$436,045Active4 beds 2 baths1,713 sq. ft.6121 Alpine Ridge Drive, Colorado Springs, CO 80925
MLS# 2159392Listed by: D.R. HORTON REALTY LLC - New
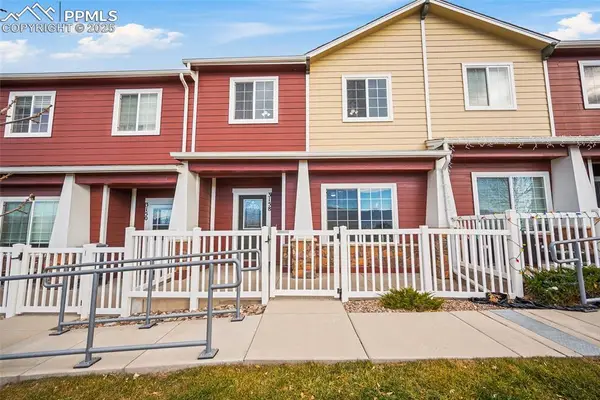 $320,000Active3 beds 3 baths1,561 sq. ft.
$320,000Active3 beds 3 baths1,561 sq. ft.3158 Wild Peregrine View, Colorado Springs, CO 80916
MLS# 4131393Listed by: REAL BROKER, LLC DBA REAL - New
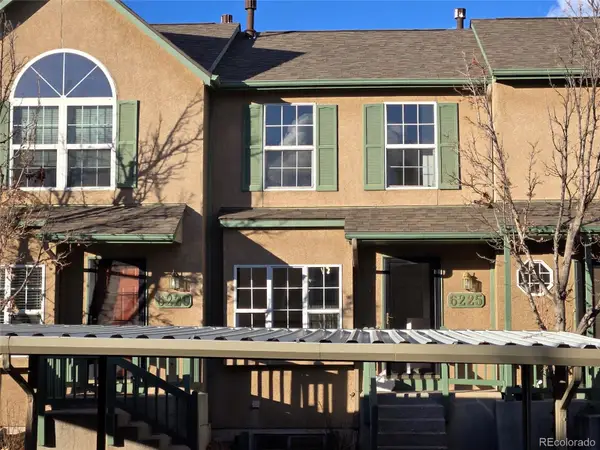 $325,000Active3 beds 3 baths1,536 sq. ft.
$325,000Active3 beds 3 baths1,536 sq. ft.6225 Colony Circle, Colorado Springs, CO 80919
MLS# 9214710Listed by: KELLER WILLIAMS PREMIER REALTY, LLC - New
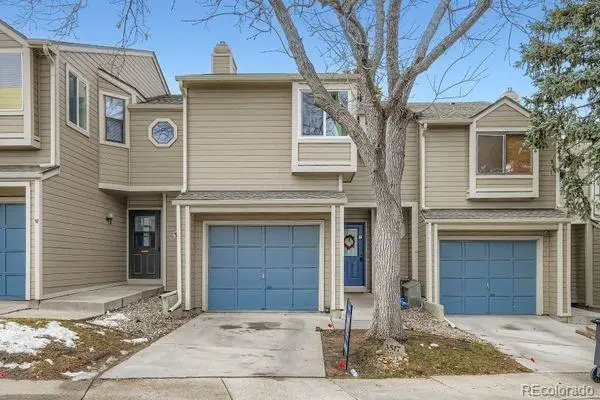 $249,900Active-- beds -- baths1,196 sq. ft.
$249,900Active-- beds -- baths1,196 sq. ft.3517 Atlantic Drive, Colorado Springs, CO 80910
MLS# 8572114Listed by: JUDY GLASSMAN - INDIVIDUAL PROPRIETOR - New
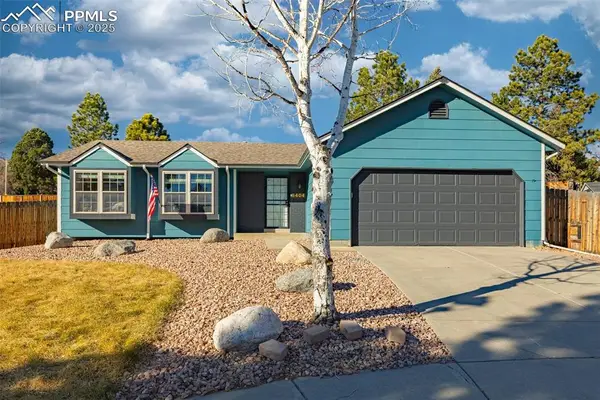 $585,000Active4 beds 3 baths2,534 sq. ft.
$585,000Active4 beds 3 baths2,534 sq. ft.6404 Leadville Circle, Colorado Springs, CO 80919
MLS# 3839894Listed by: KELLER WILLIAMS PREMIER REALTY 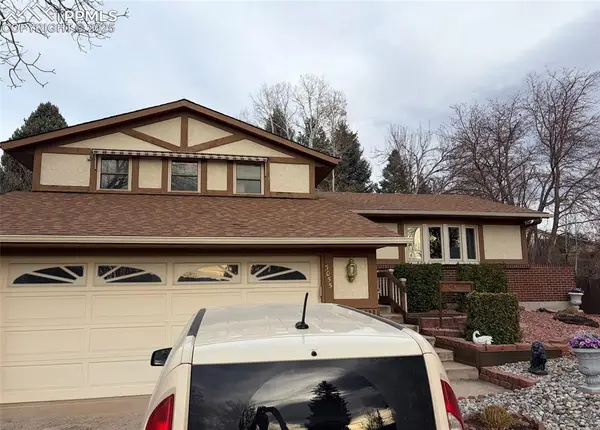 $404,000Pending3 beds 3 baths1,630 sq. ft.
$404,000Pending3 beds 3 baths1,630 sq. ft.3055 Windward Way, Colorado Springs, CO 80917
MLS# 7225590Listed by: ORCHARD BROKERAGE LLC
