3781 Mountain Dance Drive, Colorado Springs, CO 80908
Local realty services provided by:Better Homes and Gardens Real Estate Kenney & Company
Listed by: aimee fletcher, brent patterson719-425-5020
Office: exp realty, llc.
MLS#:3177038
Source:ML
Price summary
- Price:$1,740,000
- Price per sq. ft.:$359.06
- Monthly HOA dues:$160
About this home
Experience exceptional main-level, ADA-friendly living in this 4-bedroom, 4-bath, 5-car mountain retreat, tucked at the end of a quiet cul-de-sac on 2.5 acres. This stunning stone and stucco estate offers breathtaking Front Range and Pikes Peak views, impeccable landscaping, and dual ponds with cascading waterfalls. Inspired by Beaver Creek ski homes, it has been meticulously remodeled with expert craftsmanship and high-end finishes. Inside, vaulted ceilings, exposed beams, pine log walls, and custom 5-inch Black Heritage oak flooring create a warm, inviting atmosphere, anchored by a striking stone fireplace with built-ins.
The gourmet kitchen is a chef’s dream with solid wood cabinetry, newly refinished lowers, granite island, custom tile backsplash, prep sink, pantry, double ovens, gas cooktop with vent hood, Bosch dishwasher, and a brand-new Whirlpool refrigerator. Attached is a casual dining areas open to a composite deck with custom glass railings, gas line for a fire pit and grill, and serene views over the grounds.
The spacious main-level primary suite features a private balcony with sweeping mountain views, a spa-style zero-entry shower with waterfall and rain head, a double vanity with full tile wall, and a walk-in closet with custom barn doors.
A 642 square foot upper-level in-law suite offers a kitchenette, bedroom, full bath, and living room filled with natural light—ideal for guests or extended family.
The walkout basement includes two bedrooms with walk-in closets, a full bath, a large family room with fireplace, rec/game room, wet bar, gym area or non-conforming bedroom, and direct backyard access.
Outdoor living is a true oasis with a 23x14 covered patio, tree-top deck, mature maples, blue spruce, 40+ granite boulders, and abundant wildlife. Additional highlights include a heated driveway, backup generator, private well with 15-zone irrigation, and an attached 3-car garage plus an detached 2-car, all with epoxy floors and smart doors.
Contact an agent
Home facts
- Year built:2002
- Listing ID #:3177038
Rooms and interior
- Bedrooms:4
- Total bathrooms:4
- Full bathrooms:2
- Living area:4,846 sq. ft.
Heating and cooling
- Cooling:Central Air
- Heating:Forced Air, Natural Gas
Structure and exterior
- Roof:Composition
- Year built:2002
- Building area:4,846 sq. ft.
- Lot area:2.52 Acres
Schools
- High school:Lewis-Palmer
- Middle school:Lewis-Palmer
- Elementary school:Ray E. Kilmer
Utilities
- Water:Well
- Sewer:Septic Tank
Finances and disclosures
- Price:$1,740,000
- Price per sq. ft.:$359.06
- Tax amount:$4,941 (2024)
New listings near 3781 Mountain Dance Drive
- New
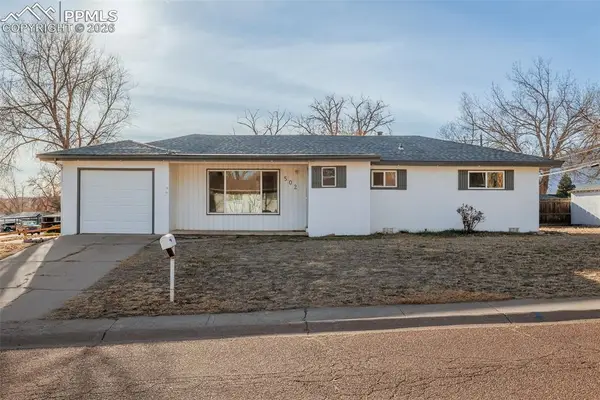 $325,000Active3 beds 1 baths1,183 sq. ft.
$325,000Active3 beds 1 baths1,183 sq. ft.502 Rosemont Drive, Colorado Springs, CO 80911
MLS# 2232523Listed by: PAT SELLS COLORADO LLC - New
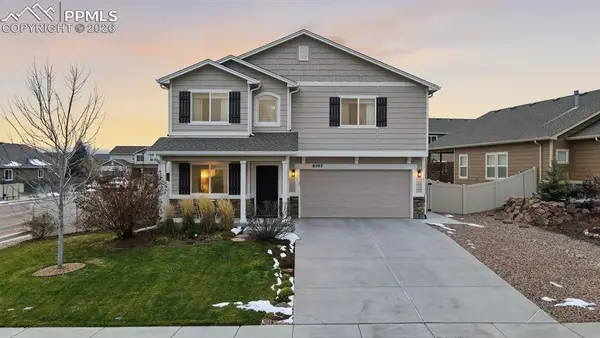 $554,000Active3 beds 3 baths2,289 sq. ft.
$554,000Active3 beds 3 baths2,289 sq. ft.8502 Admiral Way, Colorado Springs, CO 80908
MLS# 6090553Listed by: PINK REALTY INC - New
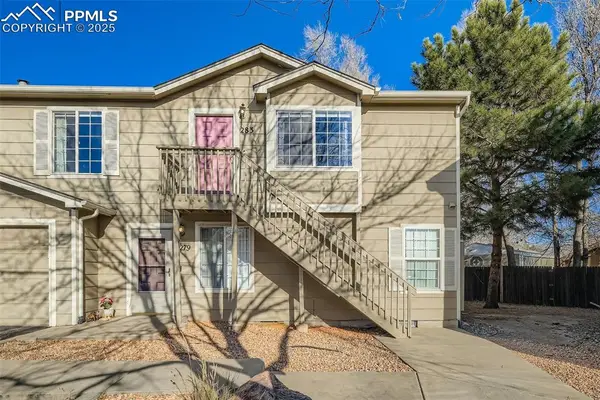 $260,000Active2 beds 2 baths1,177 sq. ft.
$260,000Active2 beds 2 baths1,177 sq. ft.283 Ellers Grove, Colorado Springs, CO 80916
MLS# 7976316Listed by: VIEW HOUSE REALTY - New
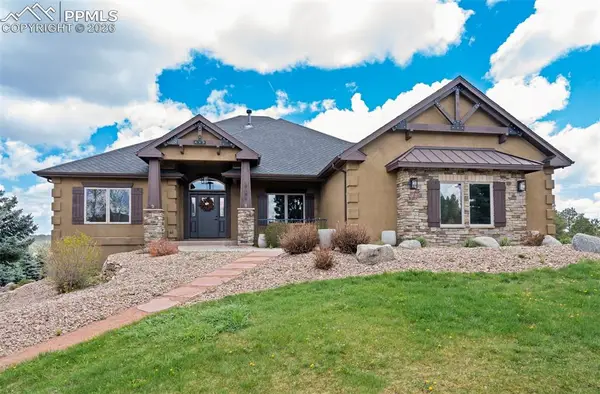 $1,199,900Active5 beds 4 baths4,446 sq. ft.
$1,199,900Active5 beds 4 baths4,446 sq. ft.17820 Pioneer Crossing, Colorado Springs, CO 80908
MLS# 4677454Listed by: VANTEGIC REAL ESTATE - New
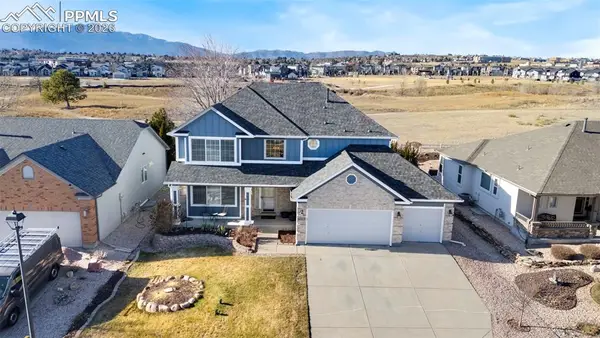 $599,900Active5 beds 4 baths3,526 sq. ft.
$599,900Active5 beds 4 baths3,526 sq. ft.3430 Pony Tracks Drive, Colorado Springs, CO 80922
MLS# 1369778Listed by: BERKSHIRE HATHAWAY HOMESERVICES ROCKY MOUNTAIN - New
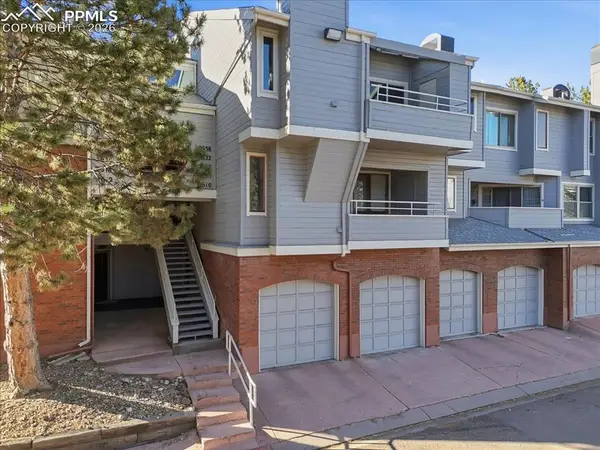 $175,000Active1 beds 1 baths645 sq. ft.
$175,000Active1 beds 1 baths645 sq. ft.3638 Iguana Drive, Colorado Springs, CO 80910
MLS# 3577852Listed by: KELLER WILLIAMS PREMIER REALTY - New
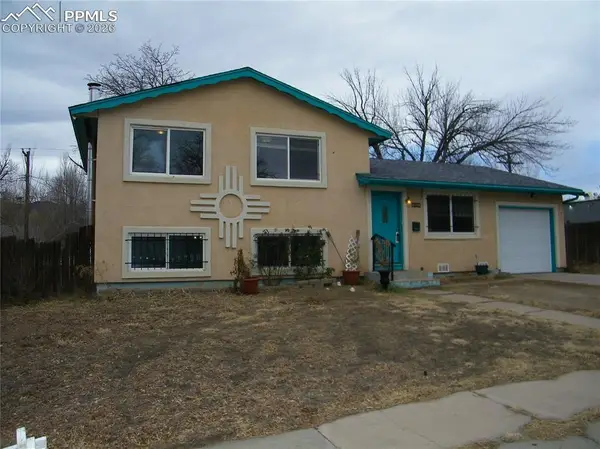 $340,000Active4 beds 3 baths1,599 sq. ft.
$340,000Active4 beds 3 baths1,599 sq. ft.604 Bryce Drive, Colorado Springs, CO 80910
MLS# 6958560Listed by: REMAX PROPERTIES - New
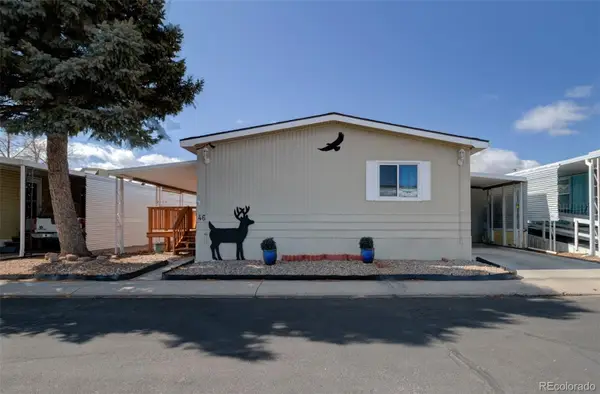 $66,900Active3 beds 2 baths1,344 sq. ft.
$66,900Active3 beds 2 baths1,344 sq. ft.205 N Murray Boulevard, Colorado Springs, CO 80916
MLS# 6980117Listed by: COLDWELL BANKER REALTY BK - New
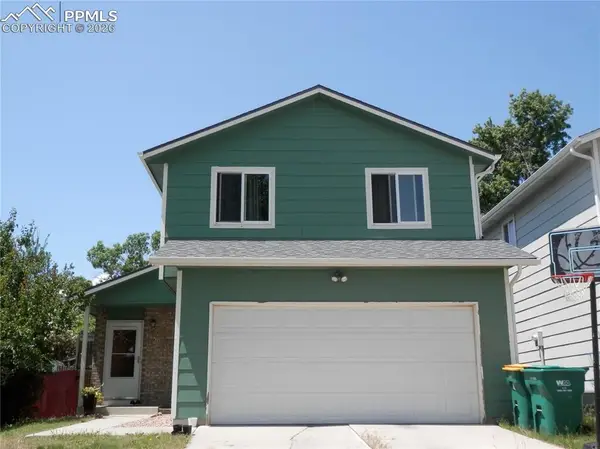 $375,000Active3 beds 3 baths1,910 sq. ft.
$375,000Active3 beds 3 baths1,910 sq. ft.4450 Chaparral Road, Colorado Springs, CO 80917
MLS# 1804393Listed by: FULL EQUITY REALTY - New
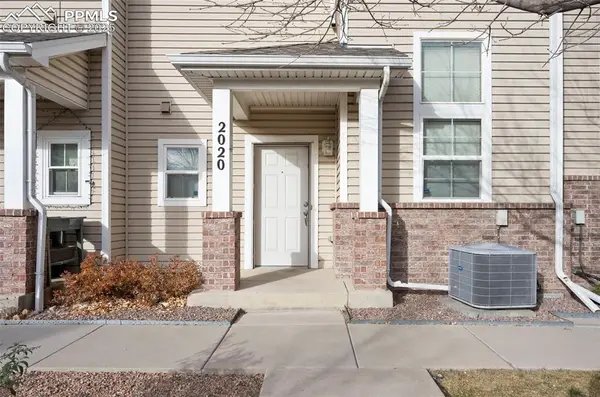 $300,000Active3 beds 3 baths1,489 sq. ft.
$300,000Active3 beds 3 baths1,489 sq. ft.2020 Squawbush Ridge Grove, Colorado Springs, CO 80910
MLS# 5971754Listed by: 8Z REAL ESTATE LLC
