3815 Highview Drive, Colorado Springs, CO 80908
Local realty services provided by:Better Homes and Gardens Real Estate Kenney & Company
3815 Highview Drive,Colorado Springs, CO 80908
$899,000
- 6 Beds
- 4 Baths
- 4,337 sq. ft.
- Single family
- Active
Listed by:david carter719-244-6378
Office:call it closed international realty
MLS#:3111775
Source:ML
Price summary
- Price:$899,000
- Price per sq. ft.:$207.29
About this home
Nestled beneath a canopy of towering pines in the heart of Black Forest, 3815 Highview Drive invites you to slow down, breathe deep, and savor the serenity of Colorado living. Set on a peaceful 1.13-acre corner lot in the coveted Walden III community, this fully updated sanctuary offers a rare blend of nature, space, and thoughtful design. Step inside and you’re greeted by sun-drenched vaulted ceilings, dramatic beams, and a wall of windows that frame your wooded surroundings like art. The heart of the home—a remodeled gourmet kitchen—features bold, patterned tile, silver pearl granite countertops, and an oversized island perfect for morning coffee or evening gatherings. Flowing seamlessly from the kitchen is a warm and inviting main living area with refinished wood floors, a wood-burning fireplace, and stylish accents like crown molding and contemporary fixtures. Just above the secondary bedrooms, a bonus loft offers the perfect perch for a reading nook, play space, or creative studio. This home lives large—with six spacious bedrooms, four bathrooms, three laundry rooms and including a fully functional secondary suite with kitchenette, laundry & private entry. Whether you're hosting guests, managing a rental, or welcoming a multigenerational family, the flexibility is built in. The primary suite is a retreat in itself, complete with treetop views and a serene, spa-inspired 5-piece bath. And tucked thoughtfully throughout the home are abundant storage areas, including a dedicated five-year pantry and extra room for gear, hobbies, or prepper-style provisioning. Step outside and let your imagination roam. A 64-foot deck offers the perfect outdoor living space, while the fully fenced yard features a whimsical playhouse with electricity—a dream setup for creative kids.
Contact an agent
Home facts
- Year built:1972
- Listing ID #:3111775
Rooms and interior
- Bedrooms:6
- Total bathrooms:4
- Full bathrooms:3
- Living area:4,337 sq. ft.
Heating and cooling
- Cooling:Attic Fan
- Heating:Baseboard, Forced Air, Wood, Wood Stove
Structure and exterior
- Roof:Shingle
- Year built:1972
- Building area:4,337 sq. ft.
- Lot area:1.13 Acres
Schools
- High school:Lewis-Palmer
- Middle school:Lewis-Palmer
- Elementary school:Ray E. Kilmer
Utilities
- Water:Public
- Sewer:Community Sewer
Finances and disclosures
- Price:$899,000
- Price per sq. ft.:$207.29
- Tax amount:$3,154 (2024)
New listings near 3815 Highview Drive
 $97,000Pending3 beds 2 baths1,152 sq. ft.
$97,000Pending3 beds 2 baths1,152 sq. ft.3405 Sinton Road, Colorado Springs, CO 80907
MLS# 1534185Listed by: REMAX PROPERTIES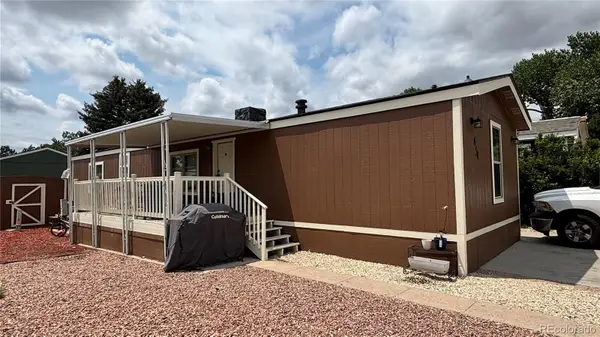 $93,000Pending3 beds 2 baths1,088 sq. ft.
$93,000Pending3 beds 2 baths1,088 sq. ft.1095 Western Drive, Colorado Springs, CO 80915
MLS# 8822655Listed by: NEXTHOME ELEVATION $93,500Pending3 beds 1 baths980 sq. ft.
$93,500Pending3 beds 1 baths980 sq. ft.3100 Wood Avenue, Colorado Springs, CO 80907
MLS# 9005706Listed by: KELLER WILLIAMS CLIENTS CHOICE REALTY- New
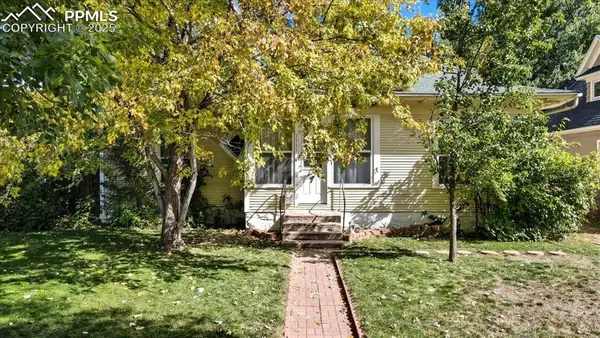 $440,000Active3 beds 2 baths1,596 sq. ft.
$440,000Active3 beds 2 baths1,596 sq. ft.1115 Custer Avenue, Colorado Springs, CO 80903
MLS# 1503573Listed by: ORCHARD BROKERAGE LLC - New
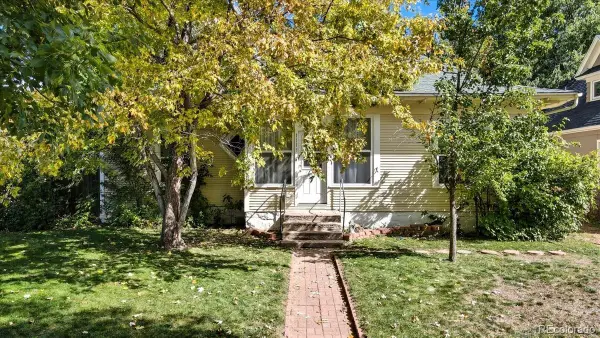 $440,000Active3 beds 2 baths1,596 sq. ft.
$440,000Active3 beds 2 baths1,596 sq. ft.1115 Custer Avenue, Colorado Springs, CO 80903
MLS# 4180487Listed by: ORCHARD BROKERAGE LLC - New
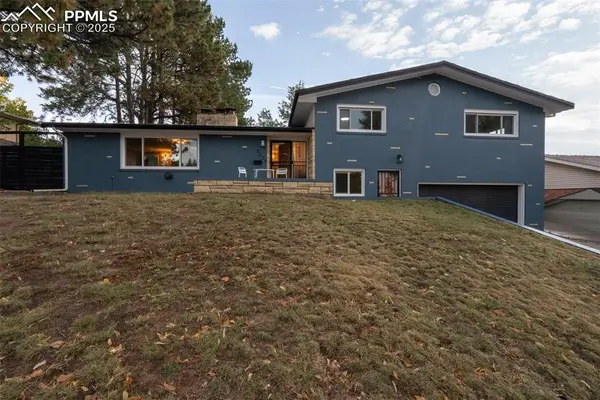 $675,000Active6 beds 4 baths3,993 sq. ft.
$675,000Active6 beds 4 baths3,993 sq. ft.2227 Monteagle Street, Colorado Springs, CO 80909
MLS# 3810070Listed by: NAV REAL ESTATE - New
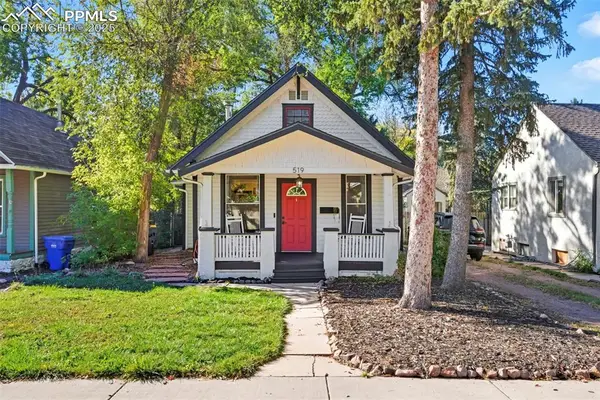 $385,000Active2 beds 1 baths1,724 sq. ft.
$385,000Active2 beds 1 baths1,724 sq. ft.519 W Kiowa Street, Colorado Springs, CO 80905
MLS# 5165846Listed by: KELLER WILLIAMS PARTNERS - New
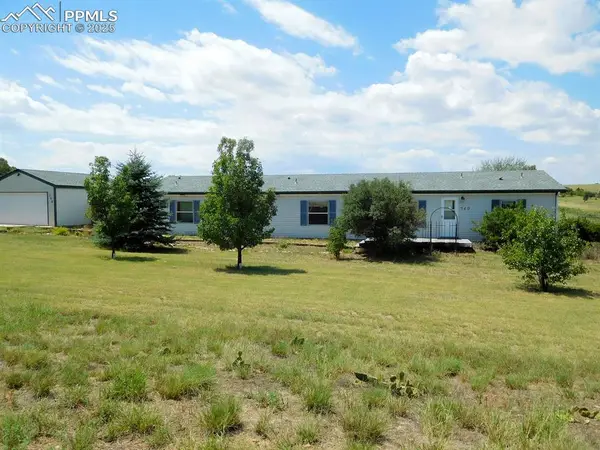 $425,000Active4 beds 3 baths2,052 sq. ft.
$425,000Active4 beds 3 baths2,052 sq. ft.740 Donald Road, Colorado Springs, CO 80930
MLS# 6755025Listed by: MERIT COMPANY INC - New
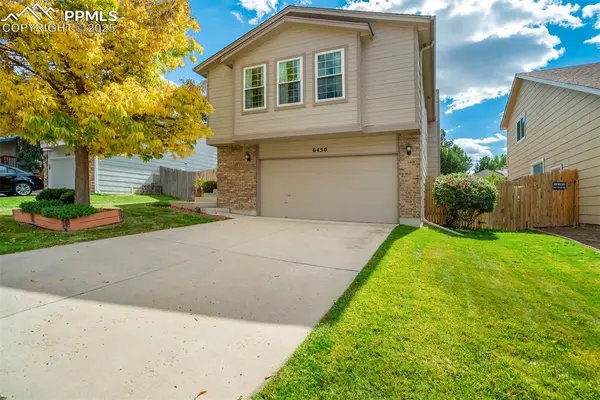 $435,000Active3 beds 3 baths1,688 sq. ft.
$435,000Active3 beds 3 baths1,688 sq. ft.6450 Fall River Drive, Colorado Springs, CO 80918
MLS# 6829616Listed by: THE CUTTING EDGE - New
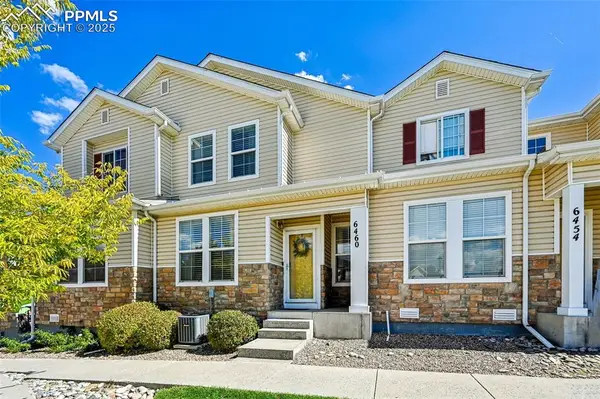 $350,000Active3 beds 3 baths1,486 sq. ft.
$350,000Active3 beds 3 baths1,486 sq. ft.6460 Lasso Grande Point, Colorado Springs, CO 80923
MLS# 7543220Listed by: THE CUTTING EDGE
