3920 Smoke Tree Drive, Colorado Springs, CO 80920
Local realty services provided by:Better Homes and Gardens Real Estate Kenney & Company
Listed by: darrell wass, cassidy jonesDarrell@pikespeakproperties.com,719-216-2165
Office: remax properties
MLS#:5342826
Source:ML
Price summary
- Price:$325,000
- Price per sq. ft.:$176.63
- Monthly HOA dues:$255
About this home
Welcome to this beautifully renovated townhome offering 3 bedrooms, 2 bathrooms, and 2-car assigned parking spots. The main level welcomes you with a spacious living room, complete with a cozy wood-burning fireplace and built-ins, all set against new luxury vinyl flooring. The kitchen features views of the front range, brand-new cabinets, granite countertops, a pantry with custom wood shelving, and a single-bowl sink, along with space for casual dining and a walkout to the deck—perfect for enjoying Colorado’s mountain views. A stylish powder room with quartz counters, a tall vanity, and extra storage completes the main level. Upstairs, the primary suite boasts a double vanity, skylight, built-ins, quartz countertops, and luxury vinyl flooring. Two additional bedrooms showcase front range and Pikes Peak views, cozy carpet, and charming wainscoting accents. The unfinished basement, already plumbed for a future bath, offers endless possibilities for expansion or storage. Updates include new flooring throughout and upgraded kitchen cabinets-among others, giving the home a fresh, modern feel while leaving room for your personal touches. All appliances are included—Refrigerator, Washer, Dryer, and Gas Dryer—making this home move-in ready. Ideally located near shopping, restaurants, and everyday conveniences, and within the highly regarded District 20 schools, this townhome blends comfort, potential, and beautiful mountain scenery. Make this home yours today!
Contact an agent
Home facts
- Year built:1986
- Listing ID #:5342826
Rooms and interior
- Bedrooms:3
- Total bathrooms:2
- Full bathrooms:1
- Half bathrooms:1
- Living area:1,840 sq. ft.
Heating and cooling
- Heating:Forced Air, Wood
Structure and exterior
- Roof:Composition
- Year built:1986
- Building area:1,840 sq. ft.
- Lot area:0.02 Acres
Schools
- High school:Liberty
- Middle school:Timberview
- Elementary school:Prairie Hills
Utilities
- Water:Public
- Sewer:Public Sewer
Finances and disclosures
- Price:$325,000
- Price per sq. ft.:$176.63
- Tax amount:$1,097 (2024)
New listings near 3920 Smoke Tree Drive
- New
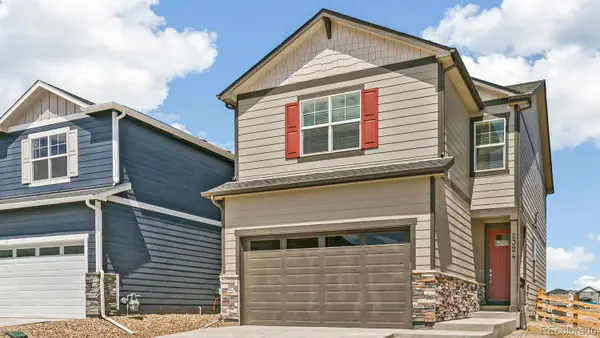 $436,045Active4 beds 3 baths1,713 sq. ft.
$436,045Active4 beds 3 baths1,713 sq. ft.6121 Alpine Ridge Drive, Colorado Springs, CO 80925
MLS# 3258140Listed by: D.R. HORTON REALTY, LLC - New
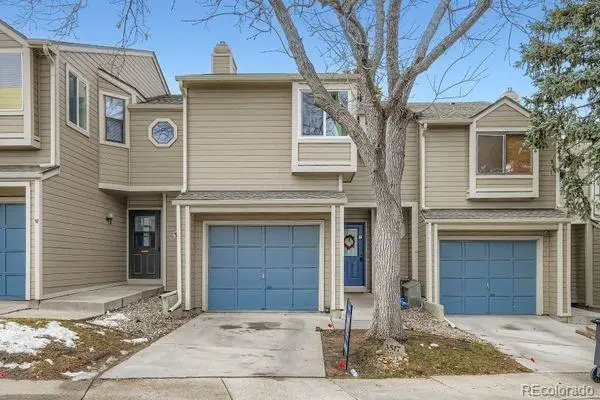 $249,900Active-- beds -- baths1,196 sq. ft.
$249,900Active-- beds -- baths1,196 sq. ft.3517 Atlantic Drive, Colorado Springs, CO 80910
MLS# 8572114Listed by: JUDY GLASSMAN - INDIVIDUAL PROPRIETOR - New
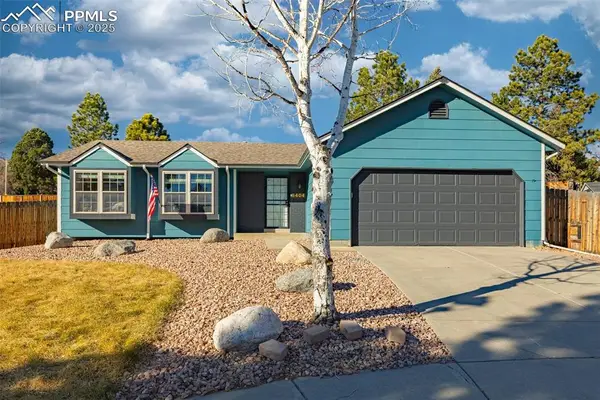 $585,000Active4 beds 3 baths2,534 sq. ft.
$585,000Active4 beds 3 baths2,534 sq. ft.6404 Leadville Circle, Colorado Springs, CO 80919
MLS# 3839894Listed by: KELLER WILLIAMS PREMIER REALTY - New
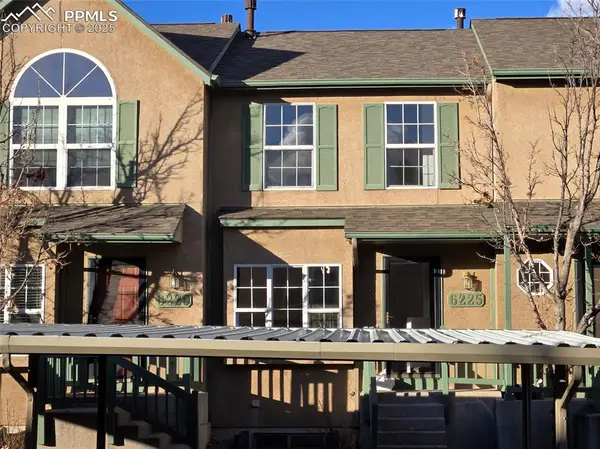 $325,000Active3 beds 3 baths1,536 sq. ft.
$325,000Active3 beds 3 baths1,536 sq. ft.6225 Colony Circle, Colorado Springs, CO 80919
MLS# 5992974Listed by: KELLER WILLIAMS PREMIER REALTY - New
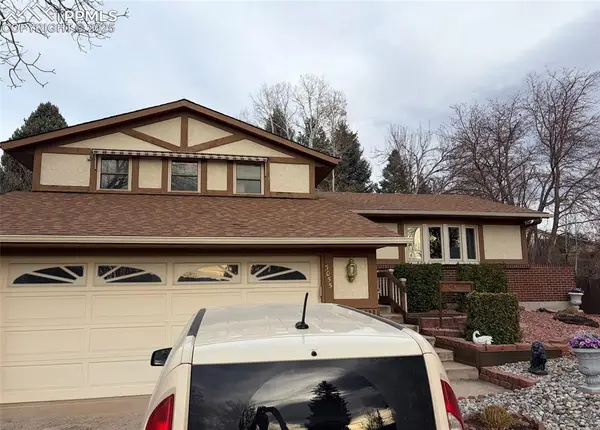 $404,000Active3 beds 3 baths1,630 sq. ft.
$404,000Active3 beds 3 baths1,630 sq. ft.3055 Windward Way, Colorado Springs, CO 80917
MLS# 7225590Listed by: ORCHARD BROKERAGE LLC - New
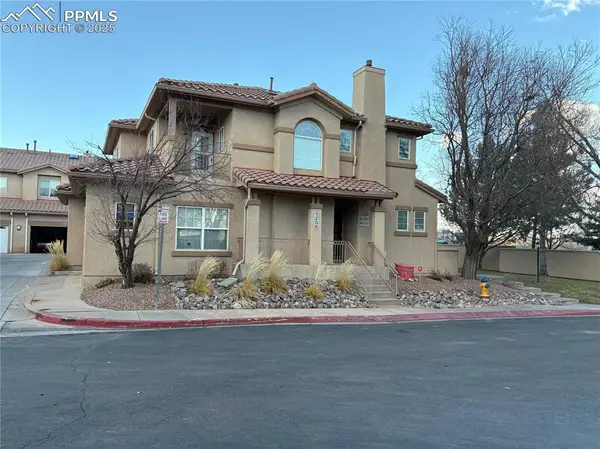 $325,500Active2 beds 3 baths1,229 sq. ft.
$325,500Active2 beds 3 baths1,229 sq. ft.3206 Atrium Point, Colorado Springs, CO 80906
MLS# 9740829Listed by: SELLER'S BROKER REALTY, INC - New
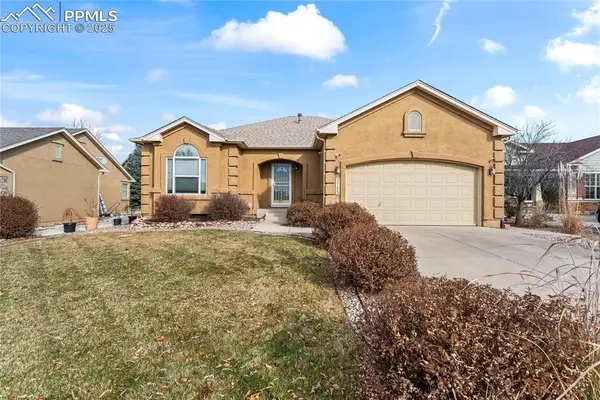 $560,000Active5 beds 3 baths3,196 sq. ft.
$560,000Active5 beds 3 baths3,196 sq. ft.3745 Allgood Drive, Colorado Springs, CO 80911
MLS# 2210873Listed by: EXP REALTY LLC - New
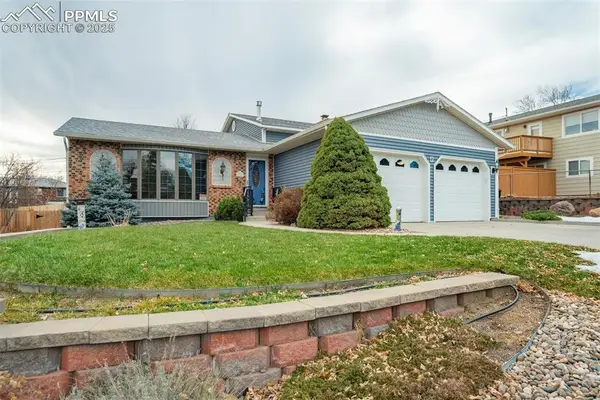 $450,000Active4 beds 3 baths2,428 sq. ft.
$450,000Active4 beds 3 baths2,428 sq. ft.2249 Glenwood Circle, Colorado Springs, CO 80909
MLS# 1031521Listed by: RE/MAX REAL ESTATE GROUP LLC - New
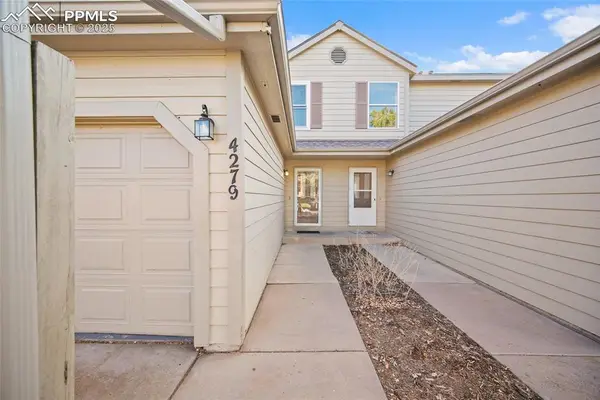 $265,000Active3 beds 3 baths1,506 sq. ft.
$265,000Active3 beds 3 baths1,506 sq. ft.4279 Hunting Meadows Circle #5, Colorado Springs, CO 80916
MLS# 6122567Listed by: REAL BROKER, LLC DBA REAL - New
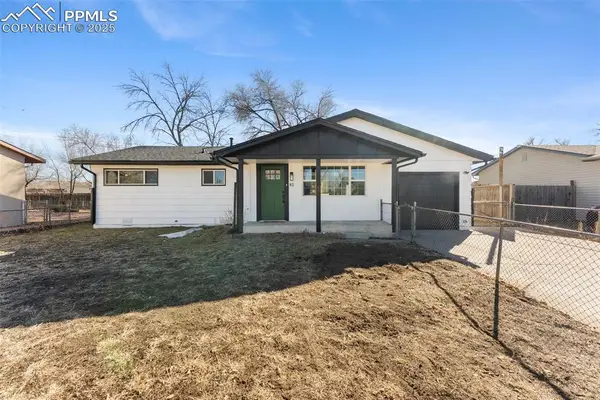 $340,000Active3 beds 1 baths1,106 sq. ft.
$340,000Active3 beds 1 baths1,106 sq. ft.81 Everett Drive, Colorado Springs, CO 80911
MLS# 9584330Listed by: KELLER WILLIAMS PARTNERS
