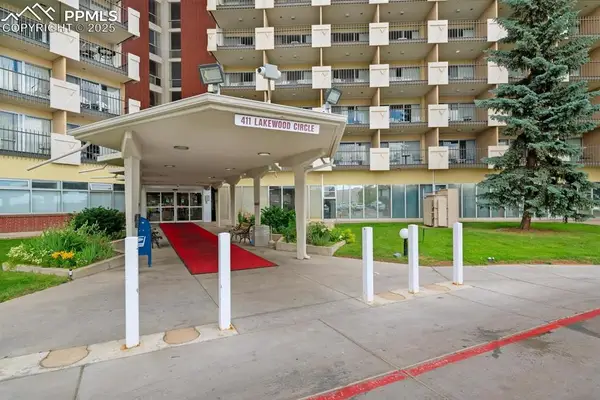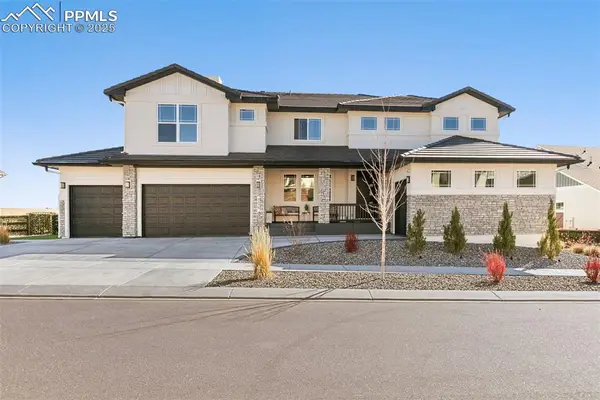4025 Ruskin Way, Colorado Springs, CO 80910
Local realty services provided by:Better Homes and Gardens Real Estate Kenney & Company
4025 Ruskin Way,Colorado Springs, CO 80910
$625,000
- 8 Beds
- 4 Baths
- 3,832 sq. ft.
- Multi-family
- Active
Listed by: jon cole, impact teamjon@homewithimpact.com,303-775-8744
Office: exp realty, llc.
MLS#:1615412
Source:ML
Price summary
- Price:$625,000
- Price per sq. ft.:$163.1
About this home
Prime investment opportunity in the heart of Colorado Springs! This well maintained four-plex offers a fantastic blend of stability and growth potential, making it an ideal addition to your real estate portfolio. With a history of consistent occupancy, this property provides a reliable income stream. Three of the units are recently updated with fresh paint, newer appliances, and new flooring throughout. Ample off-street parking available for tenants. Located within walking distance to schools, parks, shopping centers, and public transportation with easy access to major highways, making commutes to downtown Colorado Springs and nearby military bases a breeze. Well-established area with a strong rental demand and low vacancy rates. Recent upgrades including a new boiler reduce the immediate need for maintenance and capital improvements. Colorado Springs is one of the fastest-growing cities in the U.S., offering excellent long-term appreciation potential! Don't miss out on this exceptional investment opportunity!
Contact an agent
Home facts
- Year built:1972
- Listing ID #:1615412
Rooms and interior
- Bedrooms:8
- Total bathrooms:4
- Living area:3,832 sq. ft.
Heating and cooling
- Heating:Forced Air, Natural Gas
Structure and exterior
- Roof:Composition
- Year built:1972
- Building area:3,832 sq. ft.
- Lot area:0.19 Acres
Schools
- High school:Mitchell
- Middle school:Swigert
- Elementary school:Monroe
Utilities
- Sewer:Public Sewer
Finances and disclosures
- Price:$625,000
- Price per sq. ft.:$163.1
- Tax amount:$1,751 (2022)
New listings near 4025 Ruskin Way
- New
 $725,000Active4 beds 3 baths2,424 sq. ft.
$725,000Active4 beds 3 baths2,424 sq. ft.3425 Clubview Terrace, Colorado Springs, CO 80906
MLS# 6993417Listed by: ERA SHIELDS REAL ESTATE - New
 $345,000Active3 beds 3 baths1,858 sq. ft.
$345,000Active3 beds 3 baths1,858 sq. ft.2633 Stonecrop Ridge Grove, Colorado Springs, CO 80910
MLS# 5441848Listed by: RESIDENT REALTY NORTH METRO LLC - New
 $480,000Active4 beds 3 baths2,560 sq. ft.
$480,000Active4 beds 3 baths2,560 sq. ft.2375 Damon Drive, Colorado Springs, CO 80918
MLS# 2989128Listed by: MATTHEW MOORMAN - New
 $100,000Active1 beds 1 baths864 sq. ft.
$100,000Active1 beds 1 baths864 sq. ft.411 Lakewood Circle #C902, Colorado Springs, CO 80910
MLS# 5259456Listed by: REAL BROKER, LLC DBA REAL - New
 $415,000Active2 beds 2 baths1,277 sq. ft.
$415,000Active2 beds 2 baths1,277 sq. ft.3138 Soaring Bird Circle, Colorado Springs, CO 80920
MLS# 8968108Listed by: THE PLATINUM GROUP - New
 $475,000Active4 beds 3 baths2,601 sq. ft.
$475,000Active4 beds 3 baths2,601 sq. ft.5699 Vermillion Bluffs Drive, Colorado Springs, CO 80923
MLS# 3762881Listed by: EXP REALTY LLC - New
 $480,000Active3 beds 3 baths1,963 sq. ft.
$480,000Active3 beds 3 baths1,963 sq. ft.10021 Green Thicket Grove, Colorado Springs, CO 80924
MLS# 5032158Listed by: ZSUZSA HAND - New
 $490,000Active5 beds -- baths2,864 sq. ft.
$490,000Active5 beds -- baths2,864 sq. ft.6323 San Mateo Drive, Colorado Springs, CO 80911
MLS# 3004573Listed by: SPRINGS HOME FINDERS LLC - New
 $479,900Active4 beds 3 baths2,118 sq. ft.
$479,900Active4 beds 3 baths2,118 sq. ft.5418 Wagon Master Drive, Colorado Springs, CO 80917
MLS# 1343471Listed by: BOX STATE PROPERTIES - New
 $1,699,999Active6 beds 6 baths6,022 sq. ft.
$1,699,999Active6 beds 6 baths6,022 sq. ft.2375 Merlot Drive, Colorado Springs, CO 80921
MLS# 4381699Listed by: MACKENZIE-JACKSON REAL ESTATE
