4070 Wavy Oak Drive, Colorado Springs, CO 80908
Local realty services provided by:Better Homes and Gardens Real Estate Kenney & Company
4070 Wavy Oak Drive,Colorado Springs, CO 80908
$1,025,000
- 5 Beds
- 4 Baths
- 4,370 sq. ft.
- Single family
- Active
Listed by: sally ball
Office: keller williams foothills realty
MLS#:3361355
Source:CO_PPAR
Price summary
- Price:$1,025,000
- Price per sq. ft.:$234.55
- Monthly HOA dues:$27.5
About this home
Welcome to this stunning home, originally a builder's residence, set on over 3 acres in the desirable Wissler Ranch. This exceptional property offers luxury, privacy, and main-floor living at its best. Upon entering, you’re greeted by a bright great room with vaulted ceilings, a wall of windows, and beautiful Hickory hardwood floors. The three-sided gas fireplace creates a cozy ambiance for the open living, dining, and kitchen areas. The chef’s kitchen is a true highlight, with a large center island featuring a 5-burner Bosch gas cooktop and plenty of prep space. The breakfast bar and spacious kitchen make entertaining effortless, while the double oven, new refrigerator, and ample pantry provide everything a home cook could need. Step outside to the deck and enjoy dinner al fresco or unwind with a glass of wine. The private primary suite offers a peaceful retreat, with a spa-like 5-piece bath and views of the serene woods. On the opposite side of the main floor, you'll find a convenient laundry room, powder room, and two additional bedrooms sharing a bath. Downstairs, the finished lower level boasts a spacious family room with a wet bar, ideal for movie nights or gatherings. Two more bedrooms, a full bath, and plenty of storage complete this level. Recent updates include a new roof (2023), new refrigerator (2024), new Hunter Douglas blinds with remote controls, new carpet, new interior paint (2021), and refinished Hickory hardwood floors. The oversized 3-car garage has built-in storage and room for an extended-cab F250. The sellers had the property professionally mitigated, removing 110 trees to create a pristine, park-like setting. Located 30 minutes from Castle Rock, 45 minutes to south metro Denver, or 30 minutes to downtown Colorado Springs, this home offers both convenience and tranquility. Welcome to your new sanctuary!
Contact an agent
Home facts
- Year built:2005
- Listing ID #:3361355
- Added:293 day(s) ago
- Updated:December 17, 2025 at 06:31 PM
Rooms and interior
- Bedrooms:5
- Total bathrooms:4
- Full bathrooms:3
- Half bathrooms:1
- Living area:4,370 sq. ft.
Heating and cooling
- Cooling:Ceiling Fan(s), Central Air
- Heating:Forced Air, Natural Gas
Structure and exterior
- Roof:Composite Shingle
- Year built:2005
- Building area:4,370 sq. ft.
- Lot area:3.2 Acres
Schools
- High school:Lewis Palmer
- Middle school:Lewis Palmer
- Elementary school:Ray E Kilmer
Utilities
- Water:Well
Finances and disclosures
- Price:$1,025,000
- Price per sq. ft.:$234.55
- Tax amount:$4,151 (2024)
New listings near 4070 Wavy Oak Drive
- New
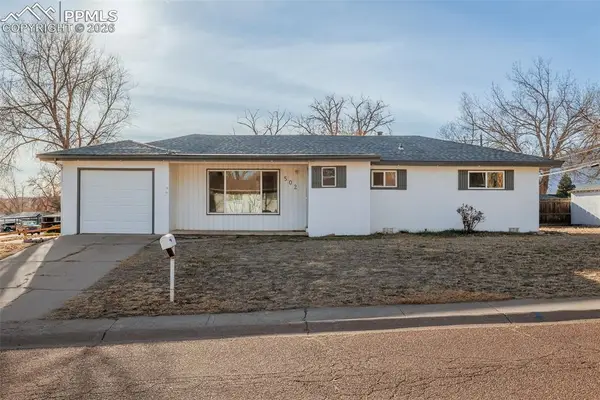 $325,000Active3 beds 1 baths1,183 sq. ft.
$325,000Active3 beds 1 baths1,183 sq. ft.502 Rosemont Drive, Colorado Springs, CO 80911
MLS# 2232523Listed by: PAT SELLS COLORADO LLC - New
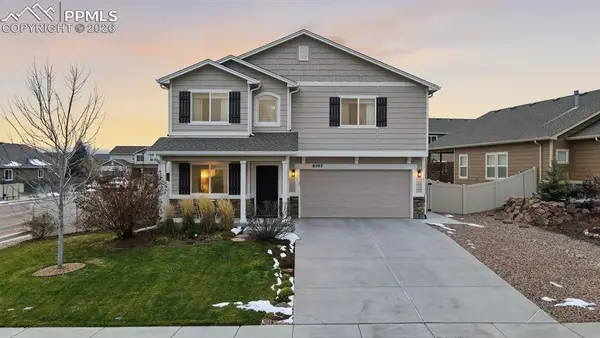 $554,000Active3 beds 3 baths2,289 sq. ft.
$554,000Active3 beds 3 baths2,289 sq. ft.8502 Admiral Way, Colorado Springs, CO 80908
MLS# 6090553Listed by: PINK REALTY INC - New
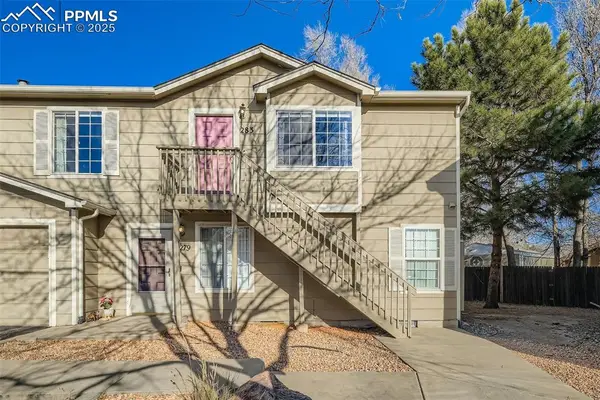 $260,000Active2 beds 2 baths1,177 sq. ft.
$260,000Active2 beds 2 baths1,177 sq. ft.283 Ellers Grove, Colorado Springs, CO 80916
MLS# 7976316Listed by: VIEW HOUSE REALTY - New
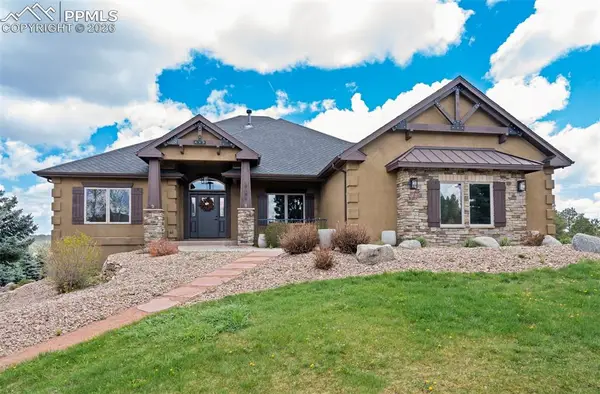 $1,199,900Active5 beds 4 baths4,446 sq. ft.
$1,199,900Active5 beds 4 baths4,446 sq. ft.17820 Pioneer Crossing, Colorado Springs, CO 80908
MLS# 4677454Listed by: VANTEGIC REAL ESTATE - New
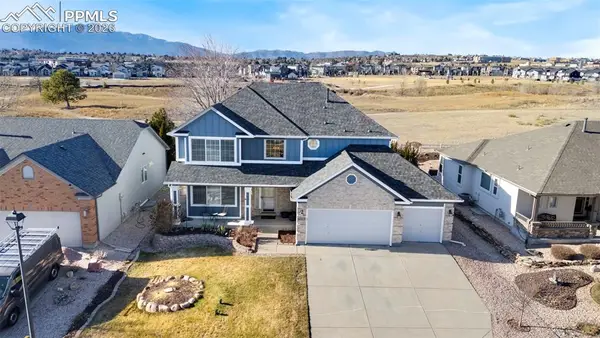 $599,900Active5 beds 4 baths3,526 sq. ft.
$599,900Active5 beds 4 baths3,526 sq. ft.3430 Pony Tracks Drive, Colorado Springs, CO 80922
MLS# 1369778Listed by: BERKSHIRE HATHAWAY HOMESERVICES ROCKY MOUNTAIN - New
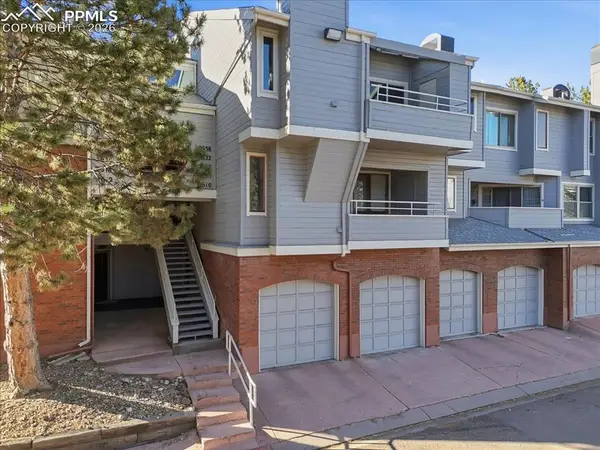 $175,000Active1 beds 1 baths645 sq. ft.
$175,000Active1 beds 1 baths645 sq. ft.3638 Iguana Drive, Colorado Springs, CO 80910
MLS# 3577852Listed by: KELLER WILLIAMS PREMIER REALTY - New
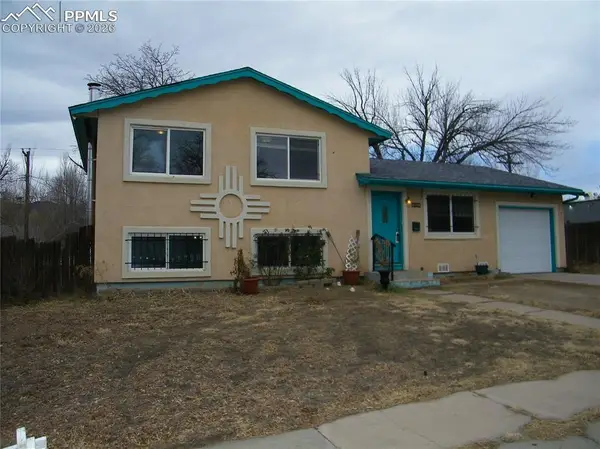 $340,000Active4 beds 3 baths1,599 sq. ft.
$340,000Active4 beds 3 baths1,599 sq. ft.604 Bryce Drive, Colorado Springs, CO 80910
MLS# 6958560Listed by: REMAX PROPERTIES - New
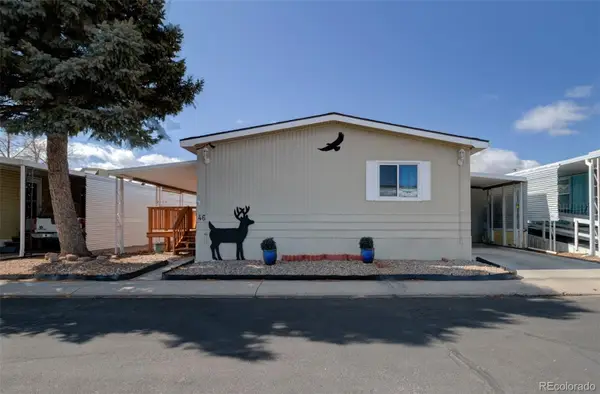 $66,900Active3 beds 2 baths1,344 sq. ft.
$66,900Active3 beds 2 baths1,344 sq. ft.205 N Murray Boulevard, Colorado Springs, CO 80916
MLS# 6980117Listed by: COLDWELL BANKER REALTY BK - New
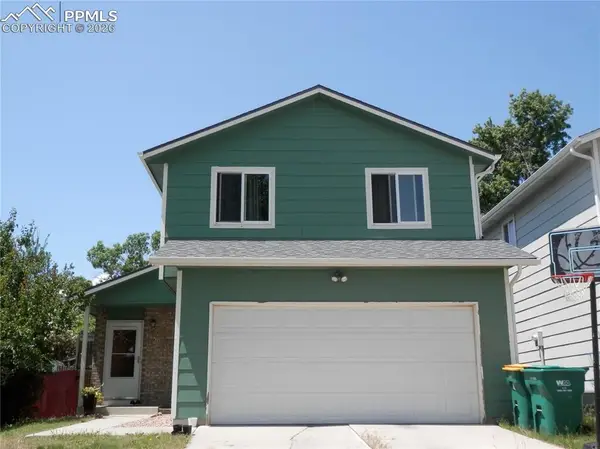 $375,000Active3 beds 3 baths1,910 sq. ft.
$375,000Active3 beds 3 baths1,910 sq. ft.4450 Chaparral Road, Colorado Springs, CO 80917
MLS# 1804393Listed by: FULL EQUITY REALTY - New
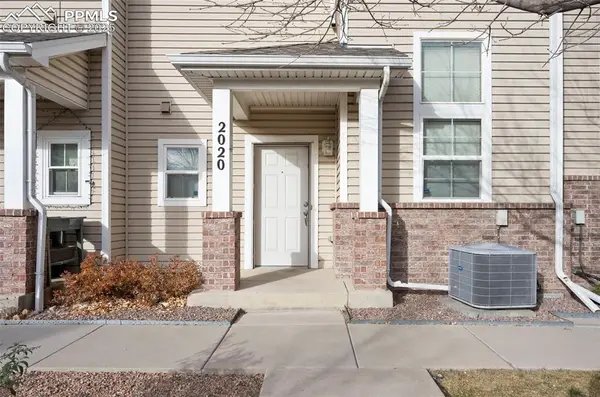 $300,000Active3 beds 3 baths1,489 sq. ft.
$300,000Active3 beds 3 baths1,489 sq. ft.2020 Squawbush Ridge Grove, Colorado Springs, CO 80910
MLS# 5971754Listed by: 8Z REAL ESTATE LLC
