4115 Hay Creek Road, Colorado Springs, CO 80921
Local realty services provided by:Better Homes and Gardens Real Estate Kenney & Company
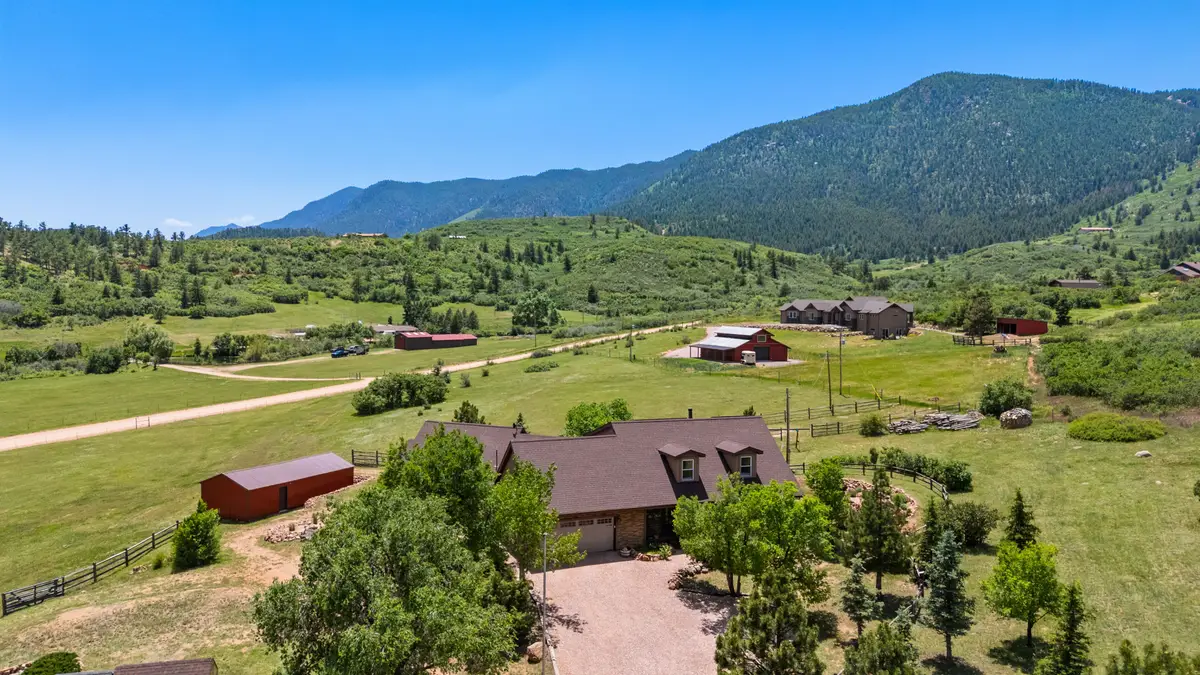


Listed by:george nehmenehmeteam@gmail.com,719-491-1837
Office:liv sotheby's international realty
MLS#:5292240
Source:ML
Price summary
- Price:$1,130,000
- Price per sq. ft.:$313.28
About this home
Serene Country Living in Green Mountain Ranch Estates. Welcome to this beautifully maintained home offering true main-level living, set on a scenic 5-acre lot in the heart of Green Mountain Ranch Estates. Nestled among rolling hills and mature trees, this property offers over 3,600 square feet of living space, plus a fully heated workshop—perfect for hobbies, projects, or storage. A recent addition has created a luxurious and private main-level primary suite featuring a spa-inspired bathroom with a clawfoot soaking tub and walk-in shower. The spacious kitchen is equipped with ample cabinetry and generous counter space, ideal for both cooking and entertaining. The sunroom provides stunning valley views and is the perfect space to relax year-round, whether you are enjoying your morning coffee or watching the seasons change. A thoughtfully designed laundry room with a built-in computer niche functions as the home's central hub. Upstairs, you will find one bedroom with an en-suite bathroom and a second bedroom and an additional full bathroom. While the finished basement features a family room and a fourth bedroom (non-conforming)—ideal for guests or extended family. Outside, the property continues to impress with a two-stall horse barn and tack room, a greenhouse for extended gardening, and a storage shed. The entire lot is fully fenced, offering peace of mind for pets or livestock. An oversized two-car garage provides plenty of space for vehicles and equipment and a third garage that is part of the large workshop. Additional features include solar panels for energy savings, a recently pumped and inspected septic system, and a private well that supplies water for both indoor and outdoor use. Enjoy the warmth and charm of the welcoming front porch and the tranquility of rural living—just minutes from shopping, restaurants, and area entertainment. This is your opportunity to own a peaceful retreat that combines privacy, practicality, and proximity to modern conveniences.
Contact an agent
Home facts
- Year built:1981
- Listing Id #:5292240
Rooms and interior
- Bedrooms:4
- Total bathrooms:4
- Full bathrooms:2
- Living area:3,607 sq. ft.
Heating and cooling
- Heating:Baseboard, Forced Air, Propane
Structure and exterior
- Roof:Composition
- Year built:1981
- Building area:3,607 sq. ft.
- Lot area:4.9 Acres
Schools
- High school:Lewis-Palmer
- Middle school:Lewis-Palmer
- Elementary school:Bear Creek
Utilities
- Water:Well
- Sewer:Septic Tank
Finances and disclosures
- Price:$1,130,000
- Price per sq. ft.:$313.28
- Tax amount:$2,730 (2024)
New listings near 4115 Hay Creek Road
- New
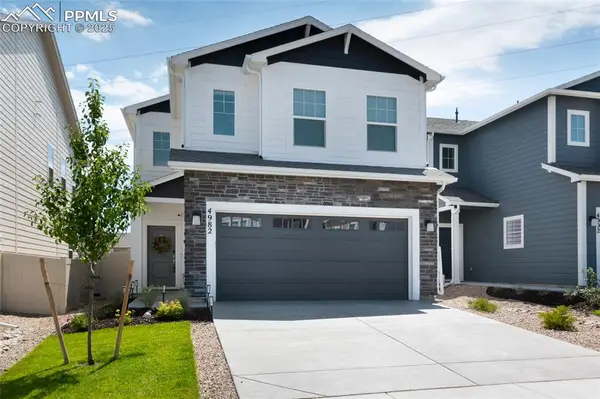 $485,000Active3 beds 3 baths2,027 sq. ft.
$485,000Active3 beds 3 baths2,027 sq. ft.4982 Amazonite Drive, Colorado Springs, CO 80938
MLS# 1288858Listed by: REDFIN CORPORATION - New
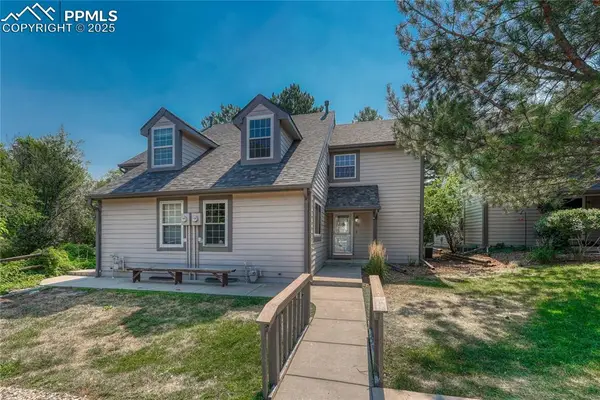 $350,000Active3 beds 3 baths2,206 sq. ft.
$350,000Active3 beds 3 baths2,206 sq. ft.310 Cobblestone Drive, Colorado Springs, CO 80906
MLS# 2324575Listed by: RE/MAX PROPERTIES INC - New
 $450,000Active4 beds 3 baths2,590 sq. ft.
$450,000Active4 beds 3 baths2,590 sq. ft.3472 Osprey Ridge Drive, Colorado Springs, CO 80916
MLS# 2922596Listed by: VALOR PROPERTIES, LLC - New
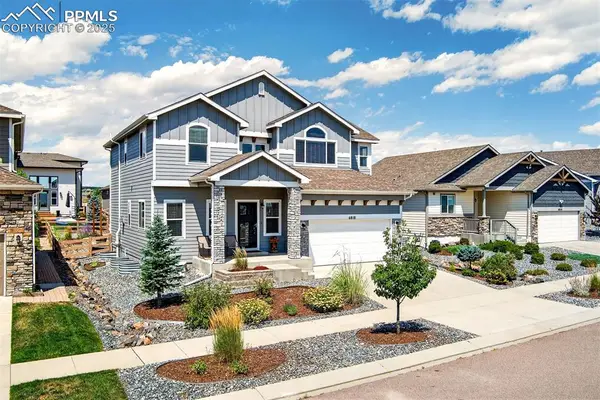 $612,000Active5 beds 4 baths3,121 sq. ft.
$612,000Active5 beds 4 baths3,121 sq. ft.6818 Black Saddle Drive, Colorado Springs, CO 80924
MLS# 3147206Listed by: SELLER'S BROKER REALTY, INC - New
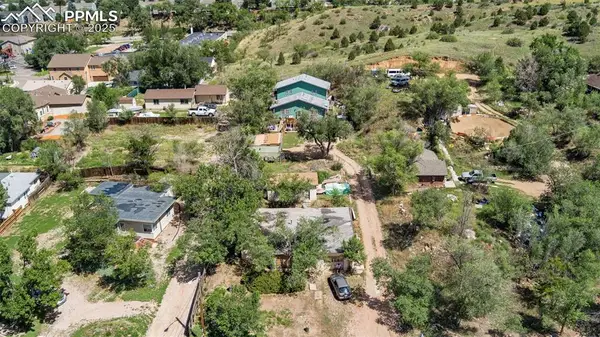 $150,000Active0.17 Acres
$150,000Active0.17 Acres1522 Manitou Boulevard, Colorado Springs, CO 80904
MLS# 4965958Listed by: EXP REALTY LLC - New
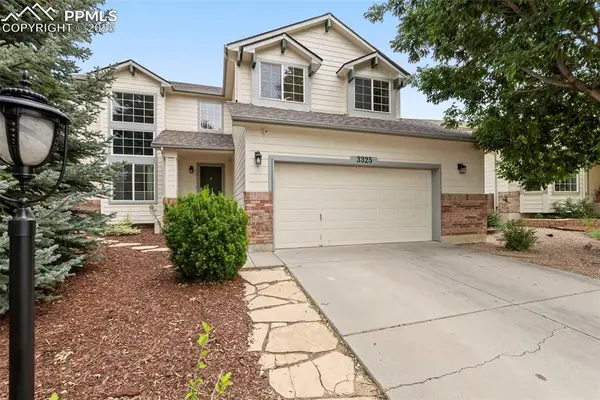 $639,900Active5 beds 4 baths3,385 sq. ft.
$639,900Active5 beds 4 baths3,385 sq. ft.3325 Sand Flower Drive, Colorado Springs, CO 80920
MLS# 6063952Listed by: REALTY ONE GROUP APEX - New
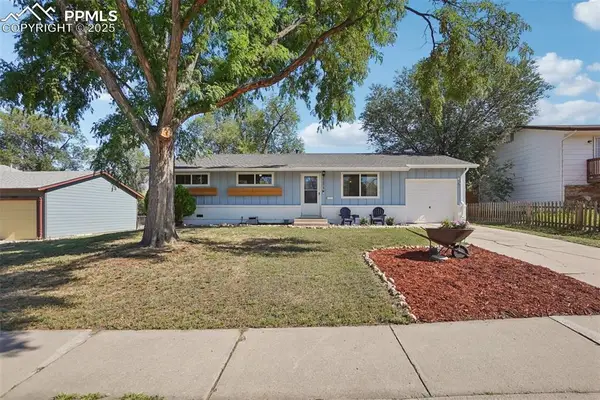 $344,999Active3 beds 2 baths1,060 sq. ft.
$344,999Active3 beds 2 baths1,060 sq. ft.1218 Rushmore Drive, Colorado Springs, CO 80910
MLS# 6416826Listed by: RE/MAX PROPERTIES INC. - New
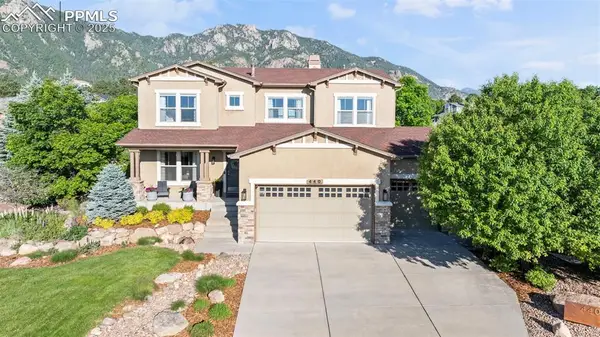 $1,009,000Active4 beds 4 baths4,496 sq. ft.
$1,009,000Active4 beds 4 baths4,496 sq. ft.440 Lowick Drive, Colorado Springs, CO 80906
MLS# 8168804Listed by: RE/MAX REAL ESTATE GROUP LLC - New
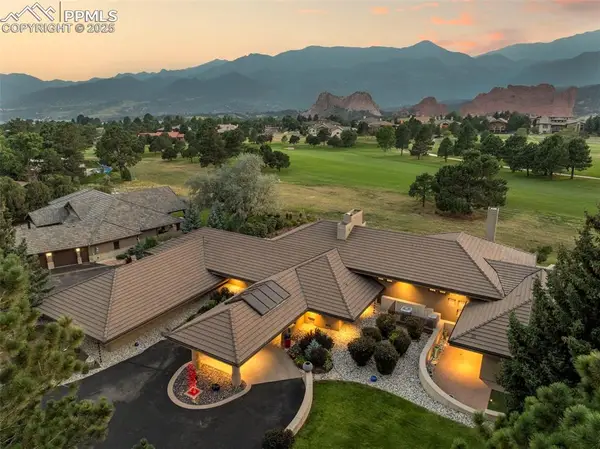 $2,495,000Active3 beds 5 baths4,748 sq. ft.
$2,495,000Active3 beds 5 baths4,748 sq. ft.5124 Lyda Lane, Colorado Springs, CO 80904
MLS# 8226191Listed by: THE PATTERSON GROUP - New
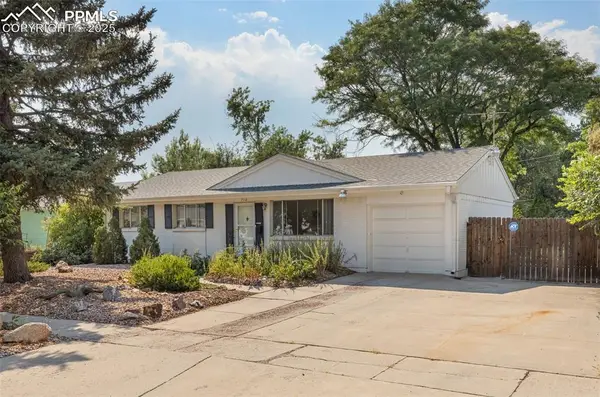 $354,900Active4 beds 2 baths2,188 sq. ft.
$354,900Active4 beds 2 baths2,188 sq. ft.712 Potter Drive, Colorado Springs, CO 80909
MLS# 2988427Listed by: RE/MAX PROPERTIES INC
