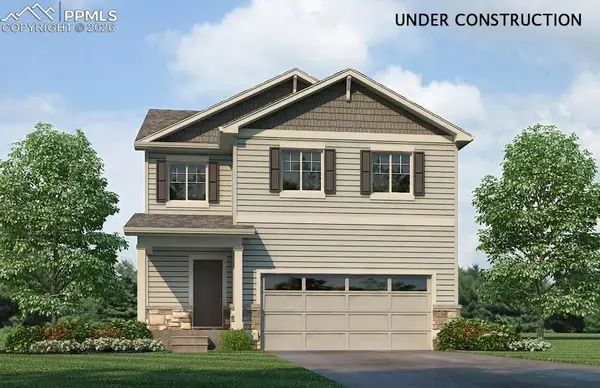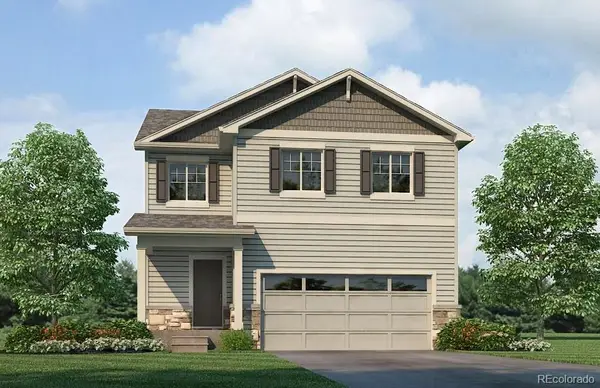415 E Pikes Peak Avenue #405, Colorado Springs, CO 80903
Local realty services provided by:Better Homes and Gardens Real Estate Kenney & Company
Listed by: janelle walston
Office: walston group real estate inc
MLS#:4472390
Source:CO_PPAR
Price summary
- Price:$305,000
- Price per sq. ft.:$536.97
About this home
This top-floor loft combines modern finishes with industrial design and offers city and mountain views. True industrial feel with large expanse of windows and Pella sliding door leading to large private balcony. Exposed concrete ceilings, newly refinished concrete floors and exposed ductwork. The kitchen is designed with custom two-toned wood and acrylic cabinetry, quartz counters, large island, and GE stainless appliances including gas range. Generously sized bathroom features a double vanity with quartz counters, large walk-in shower with frameless glass door, and tile flooring. You’ll find quality plumbing and lighting fixtures throughout with thoughtful upgrades that add comfort and functionality; blackout shades, custom closet shelving, fresh interior paint, and stackable washer and dryer. The building offers secure entry with elevator access, private covered parking, and on-site storage. HOA dues include ALL utilities and insurance! Centrally located downtown, with easy access to restaurants, shops, nearby parks, and entertainment.
Contact an agent
Home facts
- Year built:2020
- Listing ID #:4472390
- Added:146 day(s) ago
- Updated:February 12, 2026 at 03:14 PM
Rooms and interior
- Bedrooms:1
- Total bathrooms:1
- Living area:568 sq. ft.
Heating and cooling
- Cooling:Central Air
- Heating:Forced Air, Natural Gas
Structure and exterior
- Roof:Other
- Year built:2020
- Building area:568 sq. ft.
Schools
- High school:Palmer
- Middle school:North
- Elementary school:Adams
Utilities
- Water:Municipal
Finances and disclosures
- Price:$305,000
- Price per sq. ft.:$536.97
- Tax amount:$1,148 (2025)
New listings near 415 E Pikes Peak Avenue #405
- New
 $417,670Active3 beds 3 baths1,657 sq. ft.
$417,670Active3 beds 3 baths1,657 sq. ft.11643 Reagan Ridge Drive, Colorado Springs, CO 80925
MLS# 6573016Listed by: D.R. HORTON REALTY LLC - New
 $502,394Active3 beds 2 baths2,916 sq. ft.
$502,394Active3 beds 2 baths2,916 sq. ft.11850 Mission Peak Place, Colorado Springs, CO 80925
MLS# 7425726Listed by: THE LANDHUIS BROKERAGE & MANGEMENT CO - New
 $417,670Active3 beds 3 baths1,657 sq. ft.
$417,670Active3 beds 3 baths1,657 sq. ft.11643 Reagan Ridge Drive, Colorado Springs, CO 80925
MLS# 9765433Listed by: D.R. HORTON REALTY, LLC  $400,000Pending3 beds 2 baths1,792 sq. ft.
$400,000Pending3 beds 2 baths1,792 sq. ft.4572 N Crimson Circle, Colorado Springs, CO 80917
MLS# 1399799Listed by: PIKES PEAK DREAM HOMES REALTY- New
 $1,075,000Active5 beds 4 baths4,412 sq. ft.
$1,075,000Active5 beds 4 baths4,412 sq. ft.3190 Cathedral Spires Drive, Colorado Springs, CO 80904
MLS# 1914517Listed by: THE PLATINUM GROUP - New
 $345,000Active3 beds 3 baths1,368 sq. ft.
$345,000Active3 beds 3 baths1,368 sq. ft.5372 Prominence Point, Colorado Springs, CO 80923
MLS# 4621916Listed by: ACTION TEAM REALTY - New
 $219,000Active2 beds 2 baths928 sq. ft.
$219,000Active2 beds 2 baths928 sq. ft.3016 Starlight Circle, Colorado Springs, CO 80916
MLS# 5033762Listed by: MULDOON ASSOCIATES INC - New
 $495,000Active3 beds 3 baths2,835 sq. ft.
$495,000Active3 beds 3 baths2,835 sq. ft.8412 Vanderwood Road, Colorado Springs, CO 80908
MLS# 5403088Listed by: CECERE REALTY GROUP LLC - New
 $438,660Active4 beds 3 baths1,844 sq. ft.
$438,660Active4 beds 3 baths1,844 sq. ft.11667 Reagan Ridge Drive, Colorado Springs, CO 80925
MLS# 5510306Listed by: D.R. HORTON REALTY LLC - New
 $340,000Active2 beds 3 baths2,220 sq. ft.
$340,000Active2 beds 3 baths2,220 sq. ft.5566 Timeless View, Colorado Springs, CO 80915
MLS# 8142654Listed by: HAUSE ASSOCIATES REALTY SERVICES

