4170 Wavy Oak Drive, Colorado Springs, CO 80908
Local realty services provided by:Better Homes and Gardens Real Estate Kenney & Company
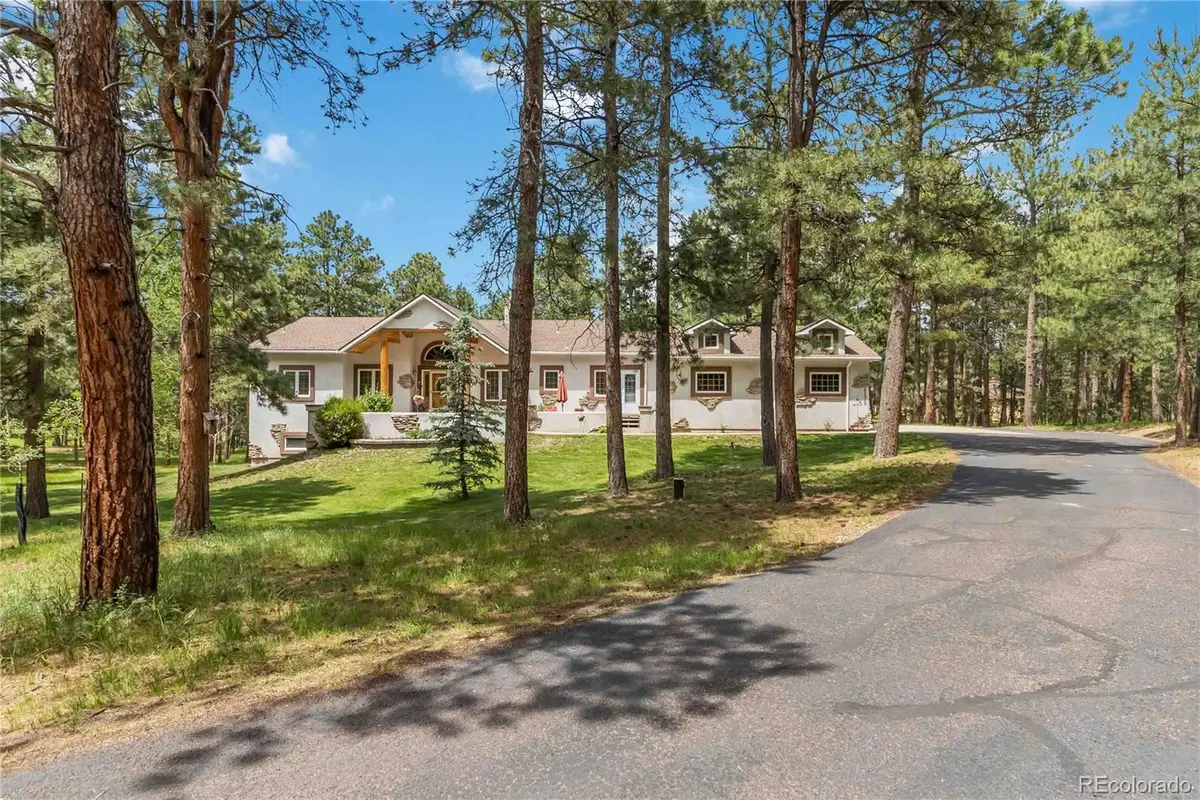


4170 Wavy Oak Drive,Colorado Springs, CO 80908
$1,025,000
- 4 Beds
- 4 Baths
- 4,088 sq. ft.
- Single family
- Active
Listed by:the hearthstone collectivejeff@thehearthstonecollective.com,720-785-4880
Office:colorado home realty
MLS#:4849989
Source:ML
Price summary
- Price:$1,025,000
- Price per sq. ft.:$250.73
- Monthly HOA dues:$27.5
About this home
Tucked beneath the whispering pines of Black Forest, 4170 Wavy Oak Drive is more than just a home—it’s a private retreat where elegance meets everyday comfort on 2.5 peaceful acres. From the moment you step into the front courtyard, you’ll feel it: a sense of seclusion, calm, and Colorado living at its finest. Surrounded by trees, the courtyard offers just enough privacy to unwind before you even walk inside.
Vaulted ceilings and natural light greet you indoors, where a blend of hardwood and carpet creates warmth and texture throughout. A striking see-through fireplace anchors the space, connecting the living room to the heart of the home—the kitchen. Designed with both style and function, this space features a gas stove, large island, eat-in bar, walk-in pantry, and granite tile countertops that tie it all together. Just outside, the elevated deck with soaring wood-paneled ceilings feels like your own treehouse in the forest—perfect for coffee, happy hour, or peaceful evenings.
The main-floor study features custom built-ins, creating a polished and private space for work or quiet focus. A large laundry room adds convenience, while the oversized three-car garage gives you plenty of room for vehicles, storage, and gear. The home also includes a full alarm system for added peace of mind.
The primary suite brings luxury and comfort together with its own fireplace, direct deck access, a five-piece bath, dual vanities, soaking tub, and a walk-in shower built for relaxation.
Downstairs, the finished walk-out basement expands the living space with a family room, fireplace, and a wet bar—ready for movie nights or hosting friends. Three additional bedrooms include two with a shared Jack & Jill bath and a third with its own private ensuite.
Located in sought-after District 38, minutes from Black Forest trails, parks, and local favorites like R & R Coffee, this home blends privacy, comfort, and connection.
Contact an agent
Home facts
- Year built:2000
- Listing Id #:4849989
Rooms and interior
- Bedrooms:4
- Total bathrooms:4
- Full bathrooms:3
- Half bathrooms:1
- Living area:4,088 sq. ft.
Heating and cooling
- Heating:Forced Air
Structure and exterior
- Roof:Composition
- Year built:2000
- Building area:4,088 sq. ft.
- Lot area:2.64 Acres
Schools
- High school:Lewis-Palmer
- Middle school:Lewis-Palmer
- Elementary school:Ray E. Kilmer
Utilities
- Water:Well
- Sewer:Septic Tank
Finances and disclosures
- Price:$1,025,000
- Price per sq. ft.:$250.73
- Tax amount:$4,073 (2024)
New listings near 4170 Wavy Oak Drive
- New
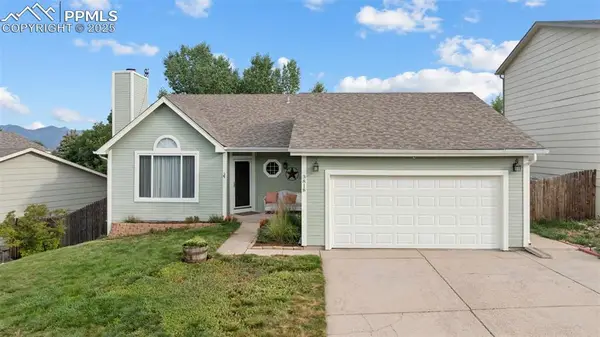 $429,900Active3 beds 2 baths1,491 sq. ft.
$429,900Active3 beds 2 baths1,491 sq. ft.3818 Topsail Drive, Colorado Springs, CO 80918
MLS# 1334985Listed by: EXIT REALTY DTC, CHERRY CREEK, PIKES PEAK - New
 $574,719Active4 beds 4 baths2,786 sq. ft.
$574,719Active4 beds 4 baths2,786 sq. ft.3160 Windjammer Drive, Colorado Springs, CO 80920
MLS# 3546231Listed by: NEST EGG REALTY, LLC - New
 $409,900Active3 beds 3 baths1,381 sq. ft.
$409,900Active3 beds 3 baths1,381 sq. ft.1930 Erin Loop, Colorado Springs, CO 80918
MLS# 7341834Listed by: COLORADO INVESTMENTS AND HOMES - New
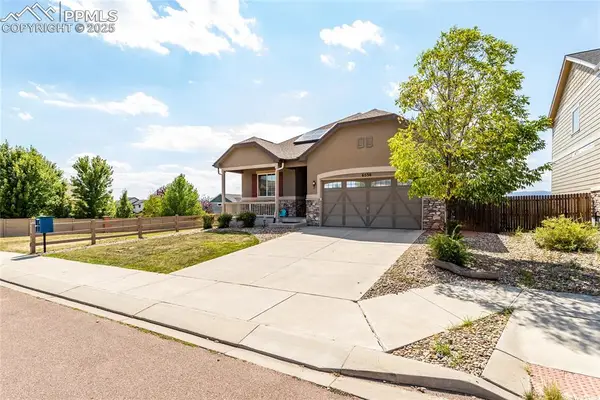 $564,999Active4 beds 3 baths2,835 sq. ft.
$564,999Active4 beds 3 baths2,835 sq. ft.6530 Van Winkle Drive, Colorado Springs, CO 80923
MLS# 8473443Listed by: PIKES PEAK DREAM HOMES REALTY - New
 $495,000Active3 beds 3 baths3,164 sq. ft.
$495,000Active3 beds 3 baths3,164 sq. ft.2215 Reed Grass Way, Colorado Springs, CO 80915
MLS# 8680701Listed by: PINK REALTY INC - New
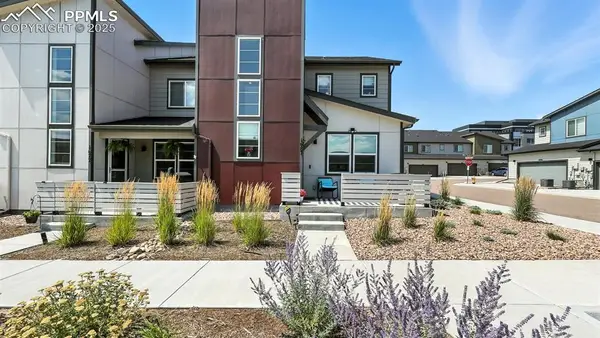 $450,000Active3 beds 3 baths1,773 sq. ft.
$450,000Active3 beds 3 baths1,773 sq. ft.1687 Blue Sapphire View, Colorado Springs, CO 80908
MLS# 9603401Listed by: KELLER WILLIAMS PREMIER REALTY - New
 $1,150,000Active4 beds 5 baths5,068 sq. ft.
$1,150,000Active4 beds 5 baths5,068 sq. ft.3065 Black Canyon Road, Colorado Springs, CO 80904
MLS# 3985816Listed by: KELLER WILLIAMS PREMIER REALTY - New
 $449,000Active2 beds 2 baths2,239 sq. ft.
$449,000Active2 beds 2 baths2,239 sq. ft.718 Sahwatch Street, Colorado Springs, CO 80903
MLS# 6149996Listed by: THE CUTTING EDGE - New
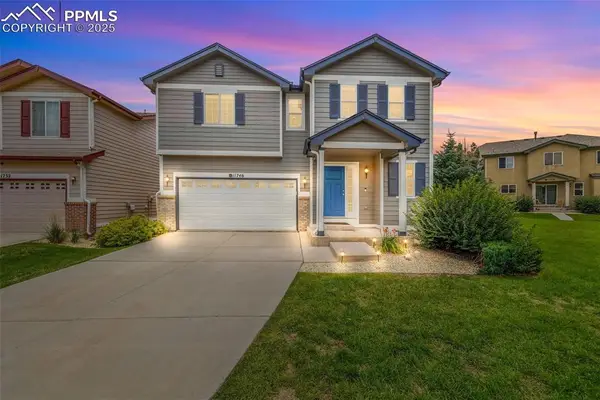 $435,000Active3 beds 3 baths1,566 sq. ft.
$435,000Active3 beds 3 baths1,566 sq. ft.11746 Black Maple Lane, Colorado Springs, CO 80921
MLS# 8667705Listed by: THE CUTTING EDGE - New
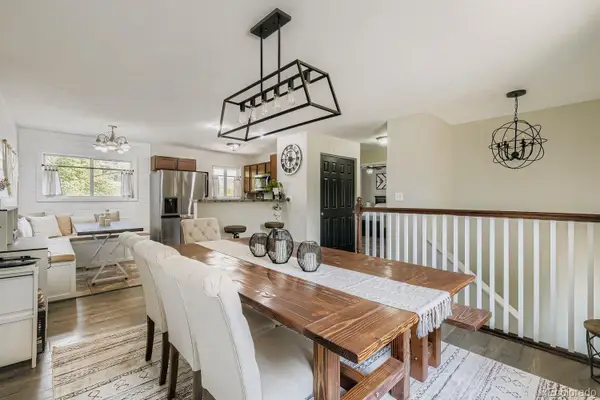 $400,000Active4 beds 2 baths1,690 sq. ft.
$400,000Active4 beds 2 baths1,690 sq. ft.2627 San Marcos Drive, Colorado Springs, CO 80910
MLS# 2914847Listed by: MAVI UNLIMITED INC
