4225 Walker Vista Heights, Colorado Springs, CO 80908
Local realty services provided by:Better Homes and Gardens Real Estate Kenney & Company
Listed by: amy kunce-martinez, jennifer mcdowell
Office: the cutting edge
MLS#:7464162
Source:CO_PPAR
Price summary
- Price:$2,999,000
- Price per sq. ft.:$499.58
About this home
Tucked away on nearly 10 pristine acres of pine covered serenity, this one of a kind 6003 sq ft estate offers ultimate privacy, luxury, and equestrian living- just 20 minutes from shopping, dining, and urban conveniences. Designed for both relaxation and entertainment the home features a gourmet kitchen, with top of the line appliances, expansive granite counters, and custom cabinetry. The open-concept living areas are bathed in natural light and boast breathtaking views of Pikes Peak, visible from multiple rooms and outdoor spaces. Indulge in year-round wellness with your own hot tub and a 44ft heated indoor lap pool, nestled in a vaulted atrium-style enclosure that brings the outdoors in. Whether you're hosting guests or enjoying a quiet morning swim, the ambiance is unmatched. Outside, the property is zoned for horses. The "barn" (11,976 SF) has a 78' by 58' indoor riding arena, 8 stables with heat, 3-bedroom caretaker residence, tack rooms, office space, feed room, and bathroom. There is also nearly 2,000 SF of covered outdoor storage. The barn has not been used by the current owner but is ready to create new value for a buyer. The grounds are fully usable and ideal for those seeking the tranquility of country life without sacrificing proximity to excellent D-38 schools and city amenities. This is more than a home-it's a retreat, a lifestyle, and a rare opportunity to own one of the area's most private and versatile properties.Please do not disturb guests by driving on property as this is an active VRBO.
Contact an agent
Home facts
- Year built:1982
- Listing ID #:7464162
- Added:155 day(s) ago
- Updated:December 17, 2025 at 06:31 PM
Rooms and interior
- Bedrooms:6
- Total bathrooms:4
- Full bathrooms:4
- Living area:6,003 sq. ft.
Heating and cooling
- Heating:Baseboard, Propane, Radiant
Structure and exterior
- Roof:Composite Shingle
- Year built:1982
- Building area:6,003 sq. ft.
- Lot area:9.96 Acres
Schools
- High school:Lewis Palmer
- Middle school:Lewis Palmer
- Elementary school:Ray E Kilmer
Utilities
- Water:Well
Finances and disclosures
- Price:$2,999,000
- Price per sq. ft.:$499.58
- Tax amount:$4,566 (2024)
New listings near 4225 Walker Vista Heights
- New
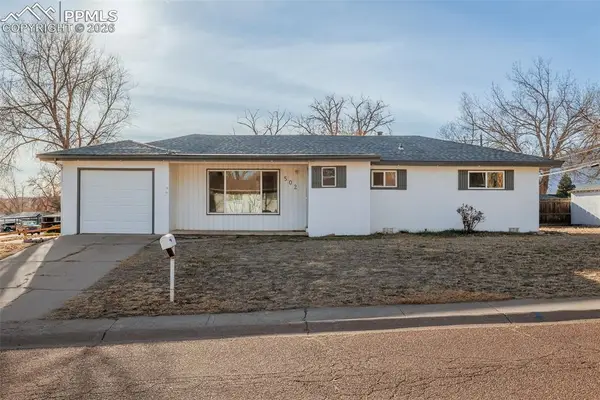 $325,000Active3 beds 1 baths1,183 sq. ft.
$325,000Active3 beds 1 baths1,183 sq. ft.502 Rosemont Drive, Colorado Springs, CO 80911
MLS# 2232523Listed by: PAT SELLS COLORADO LLC - New
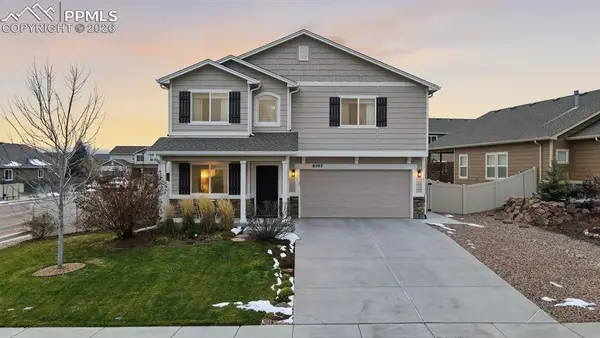 $554,000Active3 beds 3 baths2,289 sq. ft.
$554,000Active3 beds 3 baths2,289 sq. ft.8502 Admiral Way, Colorado Springs, CO 80908
MLS# 6090553Listed by: PINK REALTY INC - New
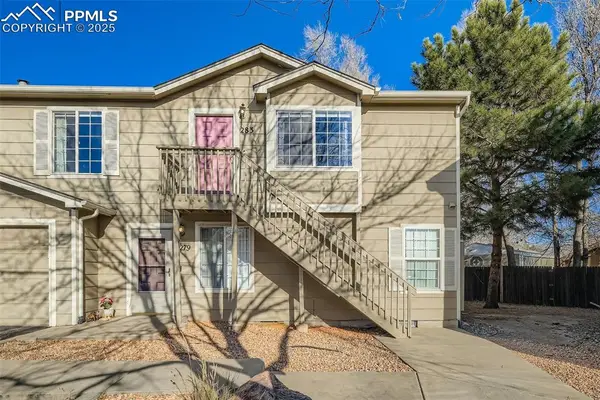 $260,000Active2 beds 2 baths1,177 sq. ft.
$260,000Active2 beds 2 baths1,177 sq. ft.283 Ellers Grove, Colorado Springs, CO 80916
MLS# 7976316Listed by: VIEW HOUSE REALTY - New
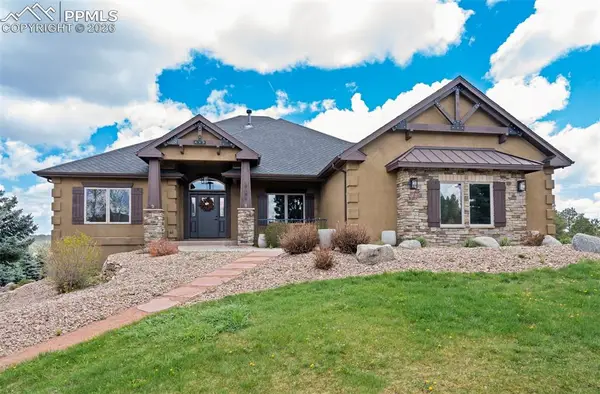 $1,199,900Active5 beds 4 baths4,446 sq. ft.
$1,199,900Active5 beds 4 baths4,446 sq. ft.17820 Pioneer Crossing, Colorado Springs, CO 80908
MLS# 4677454Listed by: VANTEGIC REAL ESTATE - New
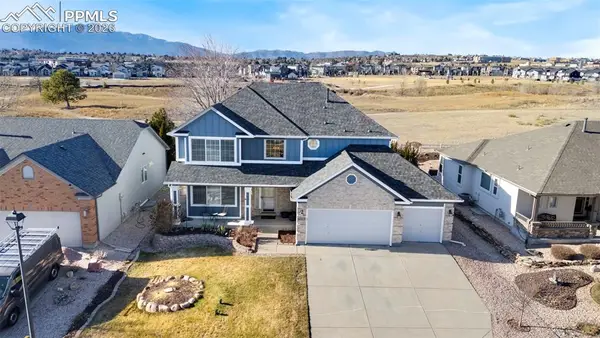 $599,900Active5 beds 4 baths3,526 sq. ft.
$599,900Active5 beds 4 baths3,526 sq. ft.3430 Pony Tracks Drive, Colorado Springs, CO 80922
MLS# 1369778Listed by: BERKSHIRE HATHAWAY HOMESERVICES ROCKY MOUNTAIN - New
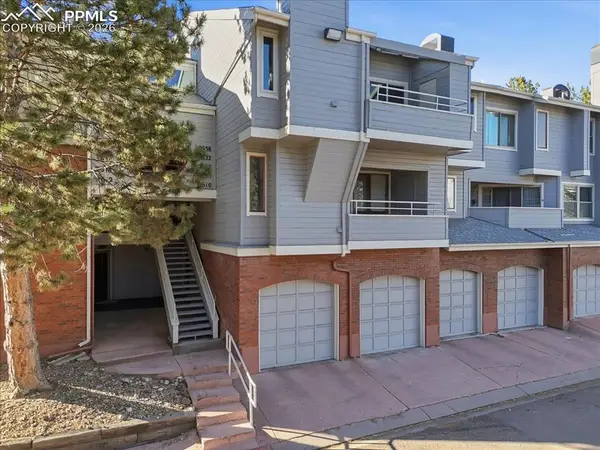 $175,000Active1 beds 1 baths645 sq. ft.
$175,000Active1 beds 1 baths645 sq. ft.3638 Iguana Drive, Colorado Springs, CO 80910
MLS# 3577852Listed by: KELLER WILLIAMS PREMIER REALTY - New
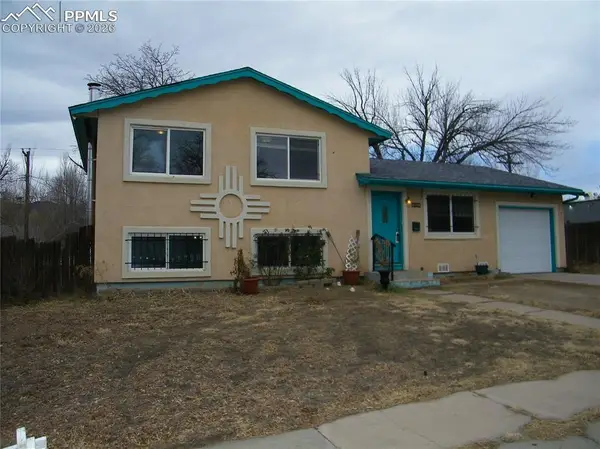 $340,000Active4 beds 3 baths1,599 sq. ft.
$340,000Active4 beds 3 baths1,599 sq. ft.604 Bryce Drive, Colorado Springs, CO 80910
MLS# 6958560Listed by: REMAX PROPERTIES - New
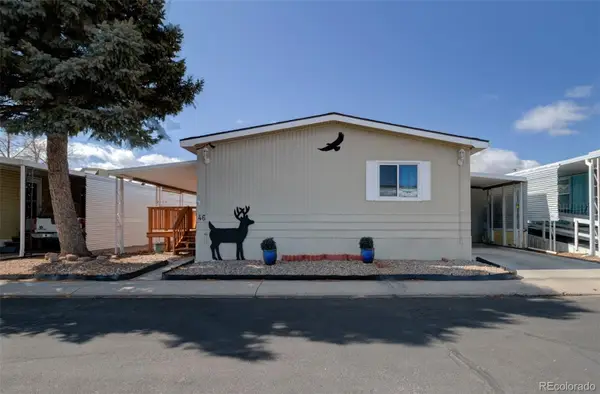 $66,900Active3 beds 2 baths1,344 sq. ft.
$66,900Active3 beds 2 baths1,344 sq. ft.205 N Murray Boulevard, Colorado Springs, CO 80916
MLS# 6980117Listed by: COLDWELL BANKER REALTY BK - New
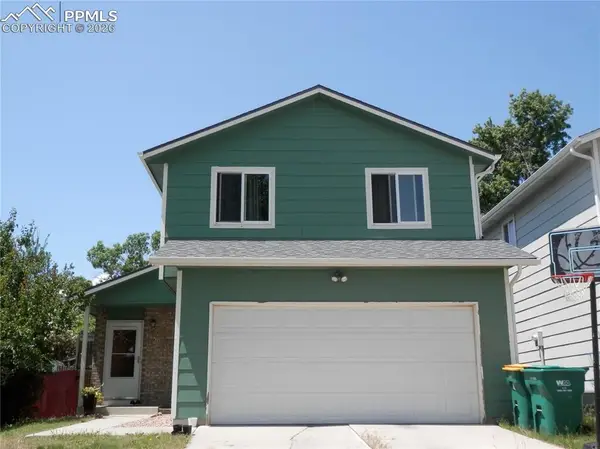 $375,000Active3 beds 3 baths1,910 sq. ft.
$375,000Active3 beds 3 baths1,910 sq. ft.4450 Chaparral Road, Colorado Springs, CO 80917
MLS# 1804393Listed by: FULL EQUITY REALTY - New
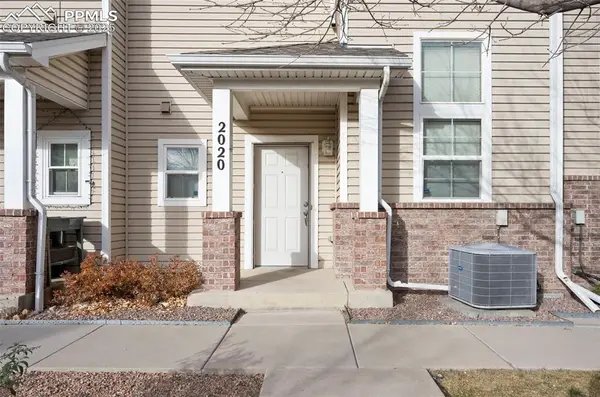 $300,000Active3 beds 3 baths1,489 sq. ft.
$300,000Active3 beds 3 baths1,489 sq. ft.2020 Squawbush Ridge Grove, Colorado Springs, CO 80910
MLS# 5971754Listed by: 8Z REAL ESTATE LLC
