424 N Cedar Street, Colorado Springs, CO 80903
Local realty services provided by:Better Homes and Gardens Real Estate Kenney & Company
424 N Cedar Street,Colorado Springs, CO 80903
$515,000
- 3 Beds
- 1 Baths
- 1,458 sq. ft.
- Single family
- Active
Listed by:jeremiah laster
Office:box state properties
MLS#:9959146
Source:CO_PPAR
Price summary
- Price:$515,000
- Price per sq. ft.:$353.22
About this home
There’s something special about a home that’s been loved—and this one has been. Sitting on an extra-large 8,250 sq. ft. double lot, this property is more than just a house. It’s a space where fruit trees bloom, memories are made, and every corner tells a story.
Outside, you’ll find three producing apple trees, a flourishing Concord grape arbor, and more than fifteen plum trees—all a testament to the care that’s gone into nurturing this land. The spacious yard, once a historic alleyway in the 1920s, is now a peaceful retreat, with a rebuilt barn and a thoughtfully constructed two-car garage offering room to grow, create, and dream.
Inside, the home has been completely reimagined with intention and integrity. The basement was professionally lowered and finished with all-new concrete, marble stairwell accents, new carpet, and reinforced with steel supports. Every system—plumbing, electrical, and structural—has been updated to meet the needs of modern living, all while preserving the home’s original charm, like the beautiful solid wood doors throughout.
The kitchen is equipped with a new refrigerator and dishwasher, and the upstairs hardwood floors have been lovingly refinished to bring out their natural beauty. The furnace and water heater are newer as well, offering both efficiency and peace of mind.
This home is ready for its next chapter. Whether you're starting fresh, growing your family, or looking for a place to settle into and make your own, it offers warmth, history, and heart in every detail. If you're looking for more than just a house—if you're looking for a place that truly feels like home—this is it.
Contact an agent
Home facts
- Year built:1908
- Listing ID #:9959146
- Added:110 day(s) ago
- Updated:September 20, 2025 at 02:09 PM
Rooms and interior
- Bedrooms:3
- Total bathrooms:1
- Full bathrooms:1
- Living area:1,458 sq. ft.
Heating and cooling
- Heating:Forced Air, Wood
Structure and exterior
- Roof:Composite Shingle
- Year built:1908
- Building area:1,458 sq. ft.
- Lot area:0.19 Acres
Schools
- High school:Palmer
- Middle school:North
- Elementary school:Columbia
Utilities
- Water:Municipal
Finances and disclosures
- Price:$515,000
- Price per sq. ft.:$353.22
- Tax amount:$1,452 (2024)
New listings near 424 N Cedar Street
- New
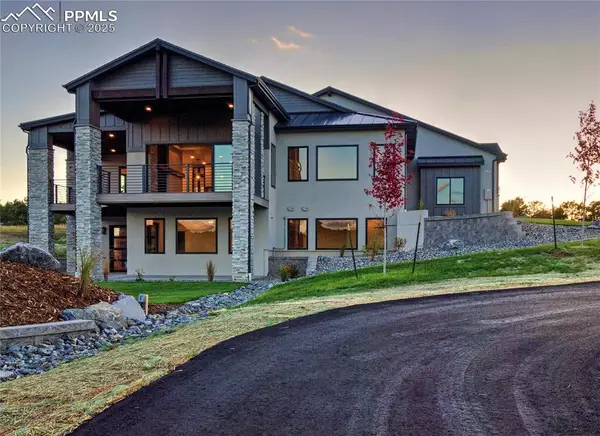 $1,870,000Active4 beds 4 baths4,773 sq. ft.
$1,870,000Active4 beds 4 baths4,773 sq. ft.4082 Pinehurst Circle, Colorado Springs, CO 80908
MLS# 1367663Listed by: HOMESMART REALTY - New
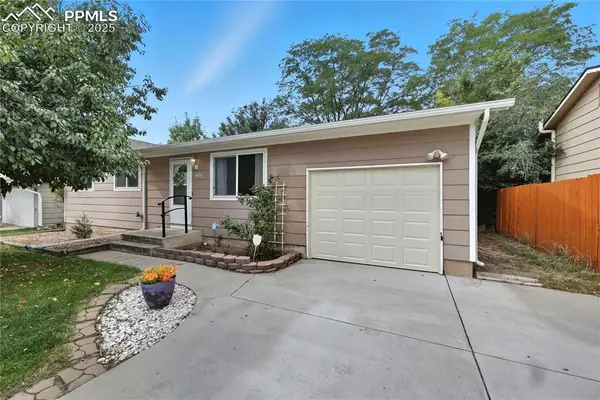 $370,000Active3 beds 1 baths1,092 sq. ft.
$370,000Active3 beds 1 baths1,092 sq. ft.4090 Hopeful Drive, Colorado Springs, CO 80917
MLS# 6814855Listed by: PIKES PEAK DREAM HOMES REALTY - New
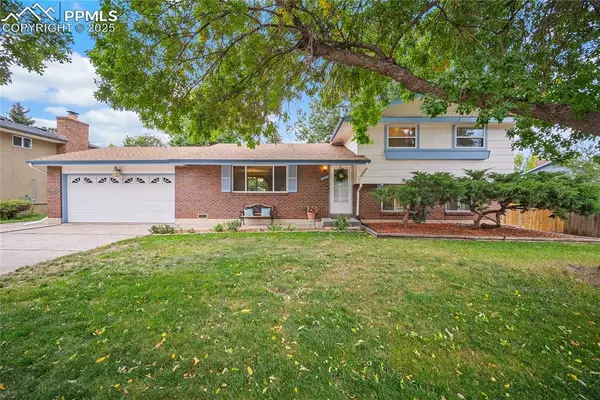 $399,000Active3 beds 2 baths1,652 sq. ft.
$399,000Active3 beds 2 baths1,652 sq. ft.5007 Palmer Park Boulevard, Colorado Springs, CO 80915
MLS# 7000235Listed by: KELLER WILLIAMS PREMIER REALTY - New
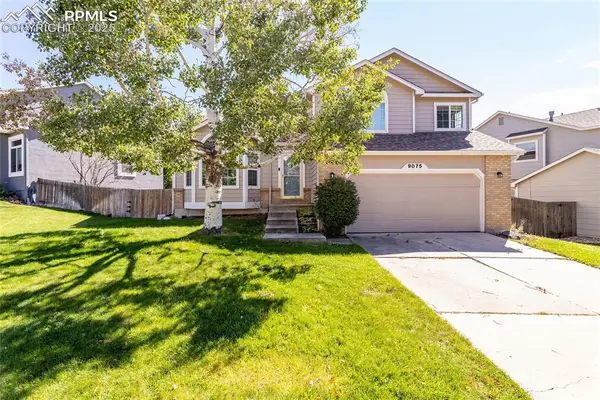 $545,000Active4 beds 4 baths2,921 sq. ft.
$545,000Active4 beds 4 baths2,921 sq. ft.9075 Bellcove Circle, Colorado Springs, CO 80920
MLS# 7627747Listed by: REMAX PROPERTIES - New
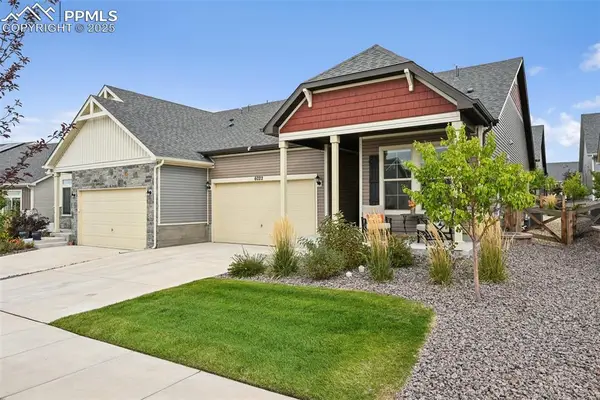 $449,000Active2 beds 2 baths1,361 sq. ft.
$449,000Active2 beds 2 baths1,361 sq. ft.6022 Torrisdale View, Colorado Springs, CO 80927
MLS# 8370375Listed by: RE/MAX REAL ESTATE GROUP LLC - New
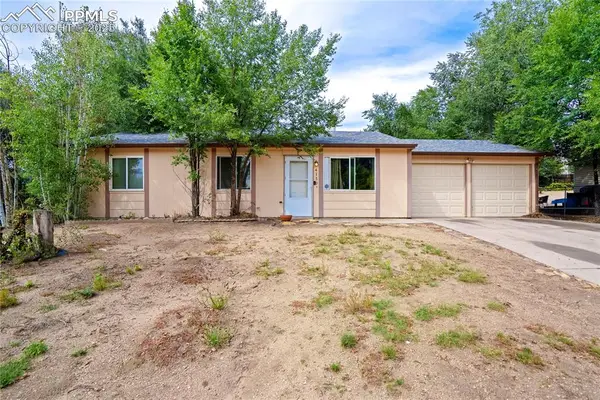 $325,000Active3 beds 1 baths1,064 sq. ft.
$325,000Active3 beds 1 baths1,064 sq. ft.4130 Shining Way, Colorado Springs, CO 80916
MLS# 9585258Listed by: METRO REAL ESTATE GROUP - New
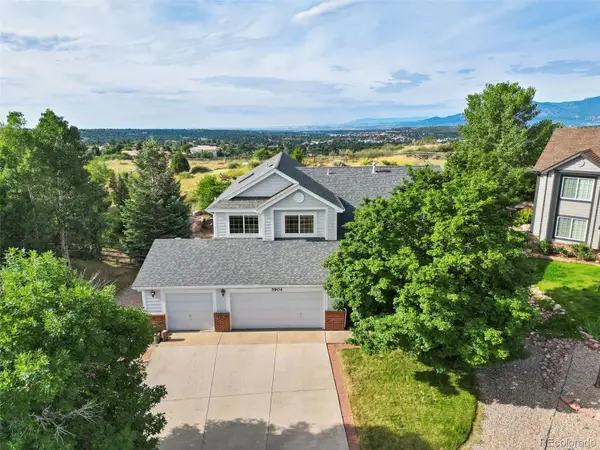 $660,000Active4 beds 4 baths3,894 sq. ft.
$660,000Active4 beds 4 baths3,894 sq. ft.5904 Mapleton Drive, Colorado Springs, CO 80918
MLS# 5973009Listed by: REMAX PROPERTIES - New
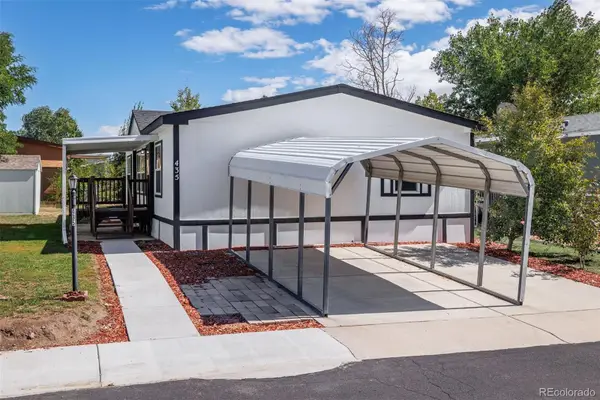 $129,000Active3 beds 2 baths1,176 sq. ft.
$129,000Active3 beds 2 baths1,176 sq. ft.1095 Western, Colorado Springs, CO 80915
MLS# 8188105Listed by: MCGRAW REALTORS PIKES PEAK GROUP - New
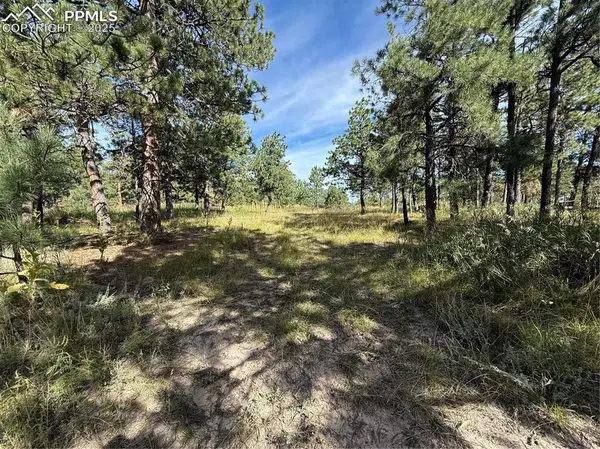 $399,000Active5 Acres
$399,000Active5 Acres17405 E Goshawk Road, Colorado Springs, CO 80908
MLS# 3352356Listed by: REAL BROKER, LLC DBA REAL - New
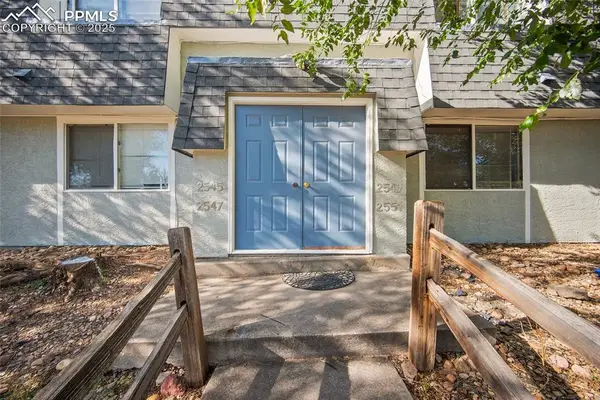 $750,000Active-- beds -- baths
$750,000Active-- beds -- baths2545-2551 Willamette Avenue, Colorado Springs, CO 80904
MLS# 8364951Listed by: KELLER WILLIAMS ACTION REALTY, LLC
