4240 Tee Shot Drive, Colorado Springs, CO 80922
Local realty services provided by:Better Homes and Gardens Real Estate Kenney & Company
4240 Tee Shot Drive,Colorado Springs, CO 80922
$555,000
- 4 Beds
- 3 Baths
- 3,011 sq. ft.
- Single family
- Active
Listed by:jed johnsonjed@summitgroupcolorado.com,719-368-0343
Office:exp realty, llc.
MLS#:7596758
Source:ML
Price summary
- Price:$555,000
- Price per sq. ft.:$184.32
- Monthly HOA dues:$30.33
About this home
Beautiful 4 Bed, 4 Bath Home with Stunning Front Range Views! Welcome to this spacious 3,000+ sq. ft. home featuring
four bedrooms, four bathrooms, and a two-car garage, perfectly designed for both comfort and style. Step inside and be
greeted by soaring vaulted ceilings and gorgeous hardwood floors flowing throughout the main level, creating a warm
and inviting atmosphere. The brand new kitchen appliances, paired with sleek granite countertops, make the kitchen a
true showstopper and an ideal space for cooking and entertaining. Upstairs, you’ll find three generous bedrooms with
plenty of natural light, while the primary suite offers the perfect retreat after a long day. The finished lower level
provides additional living space with another bedroom and bathroom, perfect for a home office, media room, or guest
suite. One of the home’s most impressive features is the elevated back deck, where you can relax and soak in
breathtaking views of the Front Range, a backdrop you’ll never tire of! The beautifully landscaped backyard, which is
fully fenced in with a shed, is just another wow factor to this home. With its thoughtful layout, stylish updates, and
unbeatable views, this home checks all the boxes. Don’t miss the chance to make it yours!
Contact an agent
Home facts
- Year built:2001
- Listing ID #:7596758
Rooms and interior
- Bedrooms:4
- Total bathrooms:3
- Full bathrooms:2
- Half bathrooms:1
- Living area:3,011 sq. ft.
Heating and cooling
- Cooling:Central Air
- Heating:Forced Air
Structure and exterior
- Roof:Composition
- Year built:2001
- Building area:3,011 sq. ft.
- Lot area:0.13 Acres
Schools
- High school:Sand Creek
- Middle school:Horizon
- Elementary school:Springs Ranch
Utilities
- Water:Public
- Sewer:Public Sewer
Finances and disclosures
- Price:$555,000
- Price per sq. ft.:$184.32
- Tax amount:$1,600 (2022)
New listings near 4240 Tee Shot Drive
- New
 $468,000Active5 beds 3 baths1,990 sq. ft.
$468,000Active5 beds 3 baths1,990 sq. ft.2982 Buttermilk Circle, Colorado Springs, CO 80918
MLS# 4300124Listed by: LIV SOTHEBY'S INTERNATIONAL REALTY CO SPRINGS - New
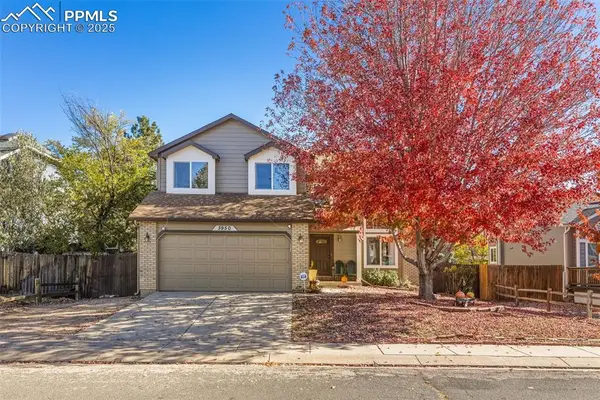 $525,000Active6 beds 4 baths3,181 sq. ft.
$525,000Active6 beds 4 baths3,181 sq. ft.3950 Dolphin Circle, Colorado Springs, CO 80918
MLS# 5277846Listed by: KELLER WILLIAMS CLIENTS CHOICE REALTY - Coming Soon
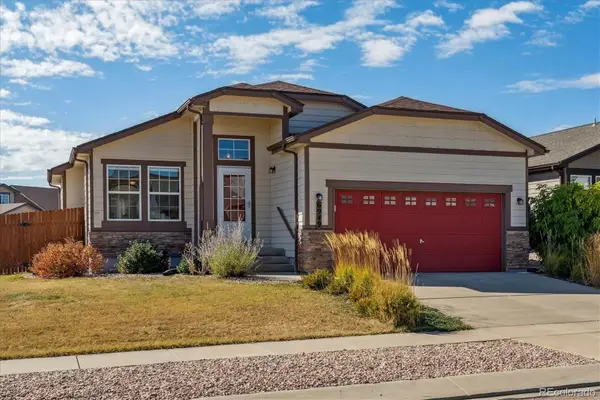 $505,000Coming Soon5 beds 3 baths
$505,000Coming Soon5 beds 3 baths6949 Dusty Miller Way, Colorado Springs, CO 80908
MLS# 7407362Listed by: KENTWOOD REAL ESTATE CHERRY CREEK - New
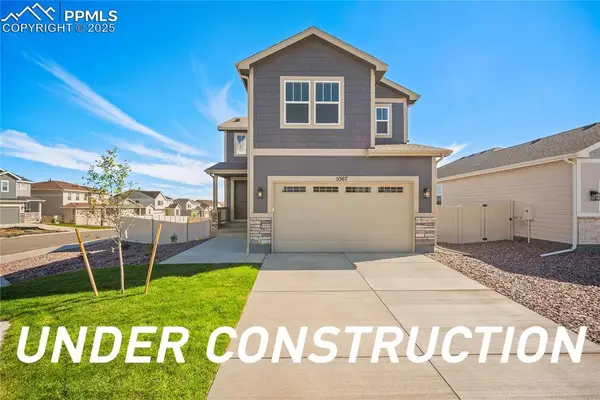 $550,355Active4 beds 4 baths2,589 sq. ft.
$550,355Active4 beds 4 baths2,589 sq. ft.5391 Sidewinder Drive, Colorado Springs, CO 80925
MLS# 8442011Listed by: OLD GLORY REAL ESTATE COMPANY - New
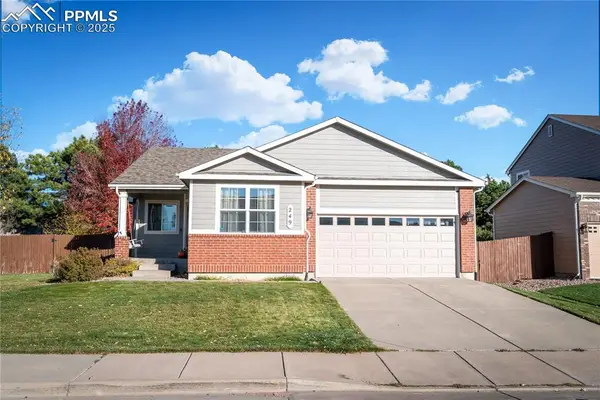 Listed by BHGRE$450,000Active4 beds 3 baths2,848 sq. ft.
Listed by BHGRE$450,000Active4 beds 3 baths2,848 sq. ft.249 Avocet Loop, Colorado Springs, CO 80921
MLS# 6503165Listed by: BETTER HOMES AND GARDENS REAL ESTATE KENNEY & COMPANY - New
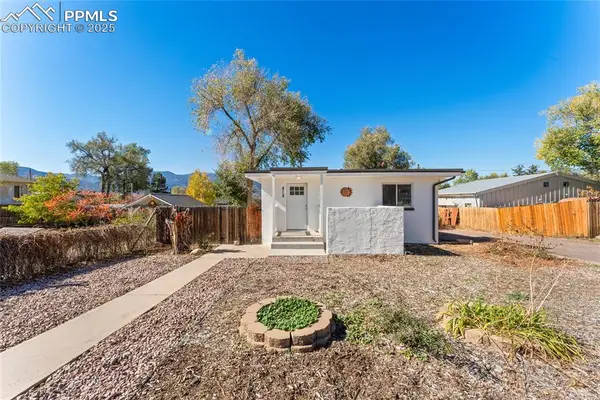 $585,000Active7 beds 3 baths2,908 sq. ft.
$585,000Active7 beds 3 baths2,908 sq. ft.812 S Foote Avenue, Colorado Springs, CO 80910
MLS# 8036285Listed by: MANCHESTER PROPERTIES, LLC - New
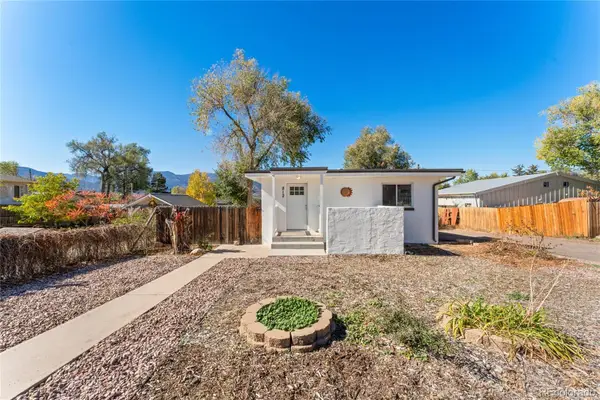 $585,000Active7 beds 3 baths2,908 sq. ft.
$585,000Active7 beds 3 baths2,908 sq. ft.812 S Foote Avenue, Colorado Springs, CO 80910
MLS# 6924537Listed by: MANCHESTER PROPERTIES, LLC - New
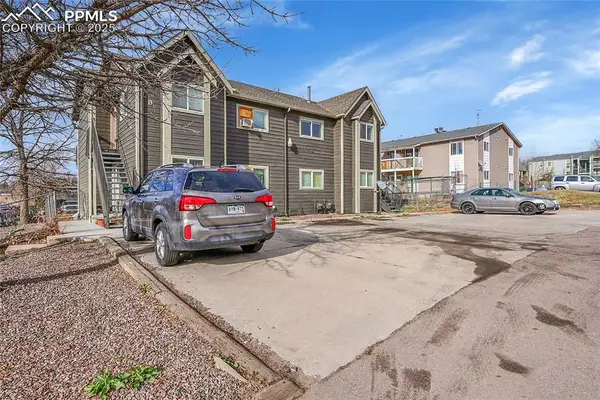 $675,000Active-- beds -- baths
$675,000Active-- beds -- baths1051 Mazatlan Circle, Colorado Springs, CO 80910
MLS# 6181425Listed by: LISTINGS.COM - New
 $904,347Active4 beds 4 baths3,580 sq. ft.
$904,347Active4 beds 4 baths3,580 sq. ft.8351 David Rudabaugh Drive, Colorado Springs, CO 80908
MLS# 4041953Listed by: CLASSIC RESIDENTIAL SERVICES - New
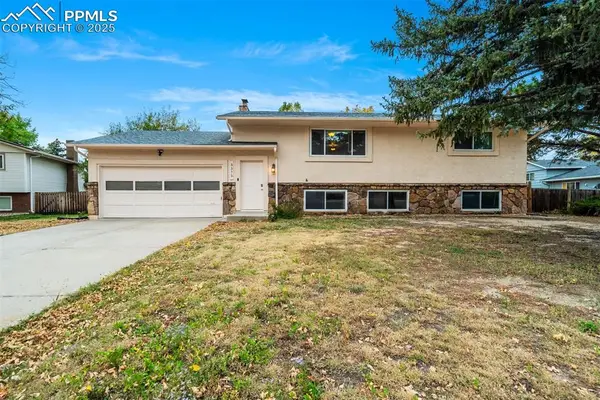 $415,000Active5 beds 3 baths2,200 sq. ft.
$415,000Active5 beds 3 baths2,200 sq. ft.3375 E Parade Circle, Colorado Springs, CO 80917
MLS# 4972296Listed by: HOWES TEAM REAL ESTATE LLC
