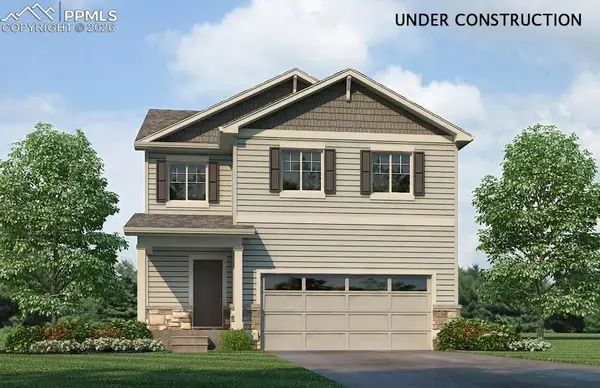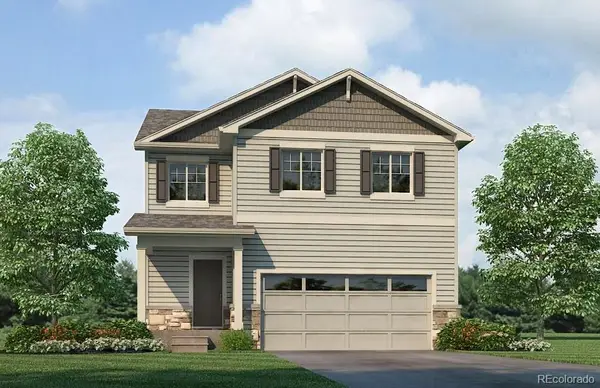4350 Siferd Boulevard, Colorado Springs, CO 80917
Local realty services provided by:Better Homes and Gardens Real Estate Kenney & Company
4350 Siferd Boulevard,Colorado Springs, CO 80917
$524,900
- 4 Beds
- 4 Baths
- 2,453 sq. ft.
- Single family
- Active
Listed by: jay collier mrp ppres rene, lauren collier cne green mcne mrp
Office: live dream colorado llc.
MLS#:3954536
Source:CO_PPAR
Price summary
- Price:$524,900
- Price per sq. ft.:$213.98
- Monthly HOA dues:$50
About this home
The Reserve at Park Vista is a new construction community in a popular central location! This gorgeous open concept two-story features nine foot ceiling heights on the main level. Kitchen features granite counters, island, pantry, and shaker style cabinets with extended height 42 inch upper cabinetry. Stainless steel appliance package includes a gas range and refrigerator. You’ll find granite counters, undermount sinks, and tile shower surrounds in the full bathrooms. You can customize the house with all your favorite finishes. Enjoy 4 bedrooms, 4 bathrooms and a 2 car garage plus fenced private yard. Walk-in closet and five-piece bathroom with double sinks attach to master bedroom. Jack-and-jill bath serves the other bedrooms. Laundry is conveniently located near the upper level bedrooms and is equipped with washer and dryer. Fully finished basement is a great secondary living space. There’s a bedroom with walk-in closet, full bathroom, and spacious rec room! Rec room is pre-plumbed for a wet bar. Fully landscaped with auto sprinklers and rear privacy fence. Window blinds and A/C are included. Convenient to Academy, Powers, Austin Bluffs, and UCCS with a wide array of shopping, dining and other nearby amenities. Situated on private cul-de-sac, nicely tucked away from the hustle and bustle. If you appreciate a quiet living environment, this will suit you perfectly.
Contact an agent
Home facts
- Year built:2025
- Listing ID #:3954536
- Added:182 day(s) ago
- Updated:February 11, 2026 at 03:12 PM
Rooms and interior
- Bedrooms:4
- Total bathrooms:4
- Full bathrooms:3
- Half bathrooms:1
- Living area:2,453 sq. ft.
Heating and cooling
- Cooling:Central Air
- Heating:Forced Air, Natural Gas
Structure and exterior
- Roof:Composite Shingle
- Year built:2025
- Building area:2,453 sq. ft.
- Lot area:0.15 Acres
Schools
- High school:Doherty
- Middle school:Sabin
- Elementary school:Carver
Utilities
- Water:Municipal
Finances and disclosures
- Price:$524,900
- Price per sq. ft.:$213.98
- Tax amount:$871 (2024)
New listings near 4350 Siferd Boulevard
- New
 $417,670Active3 beds 3 baths1,657 sq. ft.
$417,670Active3 beds 3 baths1,657 sq. ft.11643 Reagan Ridge Drive, Colorado Springs, CO 80925
MLS# 6573016Listed by: D.R. HORTON REALTY LLC - New
 $502,394Active3 beds 2 baths2,916 sq. ft.
$502,394Active3 beds 2 baths2,916 sq. ft.11850 Mission Peak Place, Colorado Springs, CO 80925
MLS# 7425726Listed by: THE LANDHUIS BROKERAGE & MANGEMENT CO - New
 $417,670Active3 beds 3 baths1,657 sq. ft.
$417,670Active3 beds 3 baths1,657 sq. ft.11643 Reagan Ridge Drive, Colorado Springs, CO 80925
MLS# 9765433Listed by: D.R. HORTON REALTY, LLC  $400,000Pending3 beds 2 baths1,792 sq. ft.
$400,000Pending3 beds 2 baths1,792 sq. ft.4572 N Crimson Circle, Colorado Springs, CO 80917
MLS# 1399799Listed by: PIKES PEAK DREAM HOMES REALTY- New
 $1,075,000Active5 beds 4 baths4,412 sq. ft.
$1,075,000Active5 beds 4 baths4,412 sq. ft.3190 Cathedral Spires Drive, Colorado Springs, CO 80904
MLS# 1914517Listed by: THE PLATINUM GROUP - New
 $345,000Active3 beds 3 baths1,368 sq. ft.
$345,000Active3 beds 3 baths1,368 sq. ft.5372 Prominence Point, Colorado Springs, CO 80923
MLS# 4621916Listed by: ACTION TEAM REALTY - New
 $219,000Active2 beds 2 baths928 sq. ft.
$219,000Active2 beds 2 baths928 sq. ft.3016 Starlight Circle, Colorado Springs, CO 80916
MLS# 5033762Listed by: MULDOON ASSOCIATES INC - New
 $495,000Active3 beds 3 baths2,835 sq. ft.
$495,000Active3 beds 3 baths2,835 sq. ft.8412 Vanderwood Road, Colorado Springs, CO 80908
MLS# 5403088Listed by: CECERE REALTY GROUP LLC - New
 $438,660Active4 beds 3 baths1,844 sq. ft.
$438,660Active4 beds 3 baths1,844 sq. ft.11667 Reagan Ridge Drive, Colorado Springs, CO 80925
MLS# 5510306Listed by: D.R. HORTON REALTY LLC - New
 $340,000Active2 beds 3 baths2,220 sq. ft.
$340,000Active2 beds 3 baths2,220 sq. ft.5566 Timeless View, Colorado Springs, CO 80915
MLS# 8142654Listed by: HAUSE ASSOCIATES REALTY SERVICES

