440 Torrey Pines Way, Colorado Springs, CO 80921
Local realty services provided by:Better Homes and Gardens Real Estate Kenney & Company
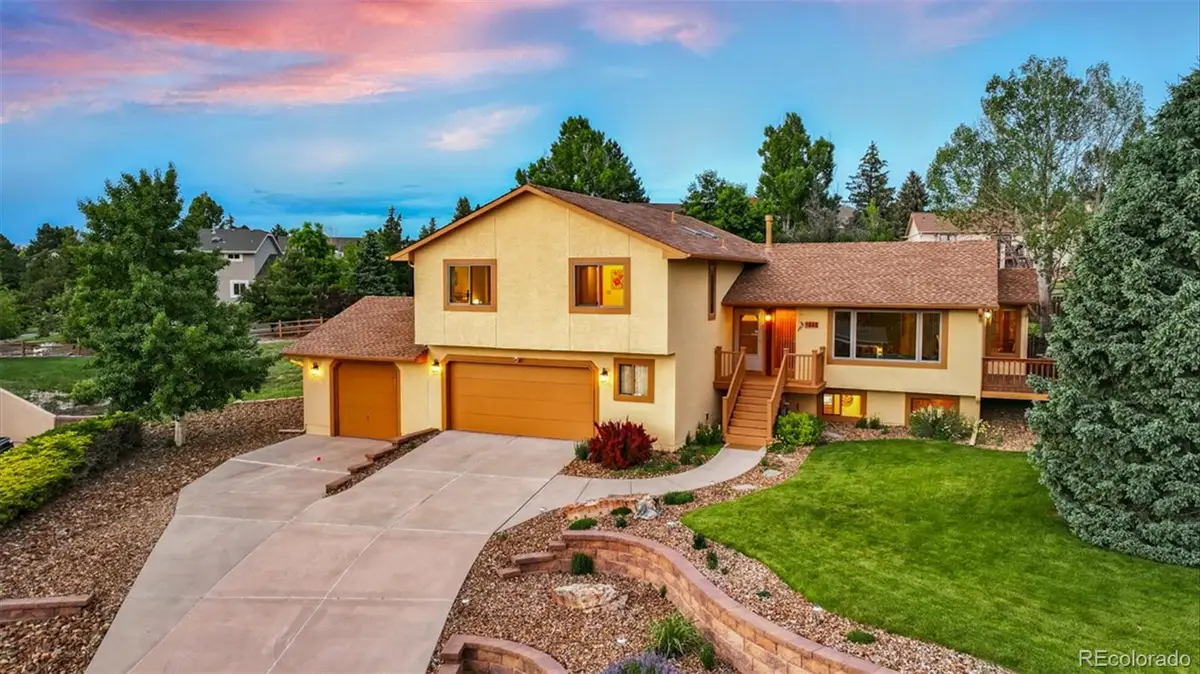
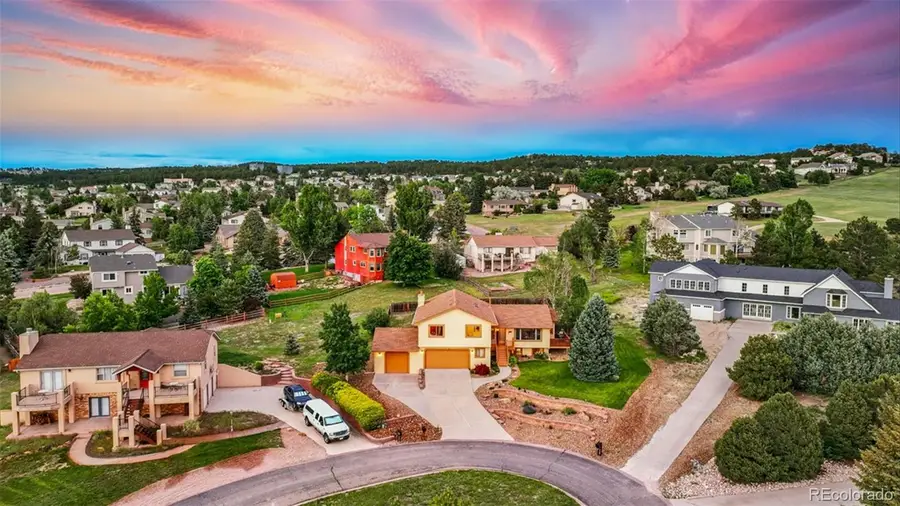
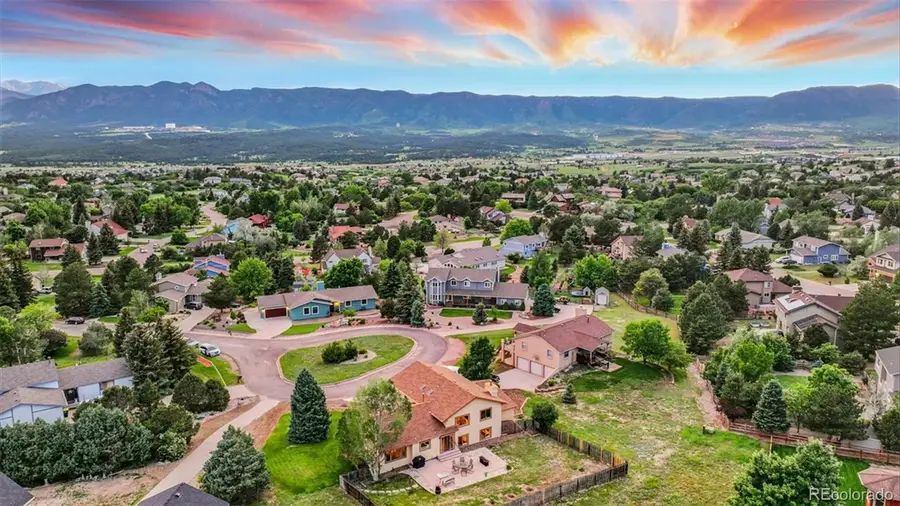
440 Torrey Pines Way,Colorado Springs, CO 80921
$725,000
- 4 Beds
- 4 Baths
- 2,957 sq. ft.
- Single family
- Pending
Listed by:monica breckenridgePinkteam@pinkrealty.com,719-393-7465
Office:pink realty
MLS#:8588032
Source:ML
Price summary
- Price:$725,000
- Price per sq. ft.:$245.18
- Monthly HOA dues:$5.42
About this home
Stunning 4-level home situated on a 0.49-acre, cul-de-sac lot in Gleneagle. This incredible home offers 2,957 sf of light-filled living space w/4BRs, 4BAs, a 3-car garage, & sweeping Pikes Peak & Front Range views from nearly every room. A tiled entry w/coat closet flows into the living rm featuring large windows & a walk-out to the side yard deck, perfect for seamless indoor/outdoor entertaining. The formal dining rm has a modern light fixture, backyard views, & kitchen access. The Gourmet Kitchen boasts a granite sink, upgraded soft-close cabinetry, undercabinet lighting w/remote, pullout shelving, & granite countertops. High-end appliances include a black stainless-steel microwave/oven combo, downdraft cooktop, dishwasher, & refrigerator w/double-drawer freezer. A dining nook opens to a backyard patio, ideal for weekend BBQs. Downstairs, the large family rm invites relaxation w/a gas fireplace & dry bar w/granite countertop & built-in shelving. This level also offers a powder rm & laundry area w/washer & dryer. Upstairs, a bonus loft (currently an office), 3BRs, & 2 full BAs await. The private primary suite boasts breathtaking Mtn views, a walk-in closet, & luxurious 5-piece bath w/LVP flooring, custom dual vanities, quartz counters, soft-close drawers, a soaking tub, & tiled shower w/rain glass enclosure. The basement is perfect for multi-generational living or income potential, complete w/a kitchenette, living/dining space, BR w/double closets, shower bathroom, & utility rm. Additional features: new Class 4 impact-resistant roof, Ring doorbell, security cameras, central vac w/electric dustpan, whole-house humidifier, & heat pump. Outdoor living is impressive w/a beautifully terraced, shaded front yard w/sprinklers, & a fenced backyard w/concrete patio & lots of room for the kids to play. Ideally located near the Air Force Academy, top-rated D20 schools, shopping, & Ray Berg Open Space w/miles of trails. This amazing home is peaceful, spacious, & move-in ready!
Contact an agent
Home facts
- Year built:1986
- Listing Id #:8588032
Rooms and interior
- Bedrooms:4
- Total bathrooms:4
- Full bathrooms:2
- Half bathrooms:1
- Living area:2,957 sq. ft.
Heating and cooling
- Heating:Forced Air, Heat Pump
Structure and exterior
- Roof:Composition
- Year built:1986
- Building area:2,957 sq. ft.
- Lot area:0.49 Acres
Schools
- High school:Discovery Canyon
- Middle school:Discovery Canyon
- Elementary school:Antelope Trails
Utilities
- Water:Public
- Sewer:Public Sewer
Finances and disclosures
- Price:$725,000
- Price per sq. ft.:$245.18
- Tax amount:$2,758 (2024)
New listings near 440 Torrey Pines Way
- New
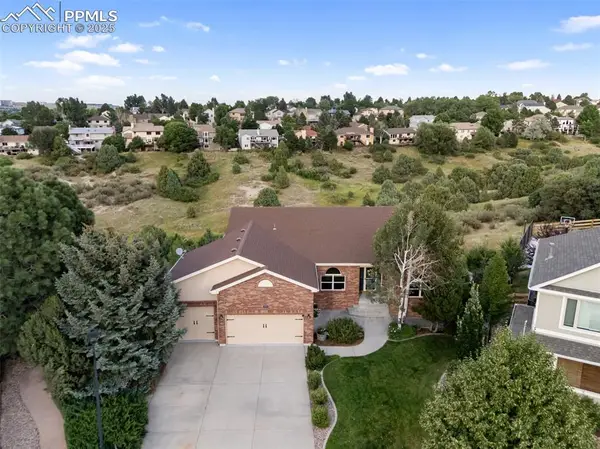 $825,000Active5 beds 3 baths4,124 sq. ft.
$825,000Active5 beds 3 baths4,124 sq. ft.4445 Sable Ridge Court, Colorado Springs, CO 80918
MLS# 1823913Listed by: HOMESMART - New
 $985,000Active4 beds 4 baths3,637 sq. ft.
$985,000Active4 beds 4 baths3,637 sq. ft.2845 Halleys Court, Colorado Springs, CO 80906
MLS# 5446488Listed by: LOKATION - New
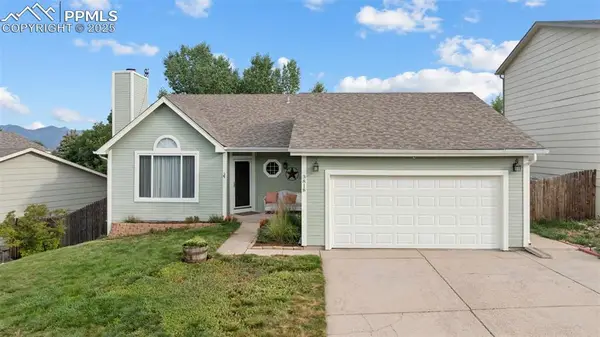 $429,900Active3 beds 2 baths1,491 sq. ft.
$429,900Active3 beds 2 baths1,491 sq. ft.3818 Topsail Drive, Colorado Springs, CO 80918
MLS# 1334985Listed by: EXIT REALTY DTC, CHERRY CREEK, PIKES PEAK - New
 $574,719Active4 beds 4 baths2,786 sq. ft.
$574,719Active4 beds 4 baths2,786 sq. ft.3160 Windjammer Drive, Colorado Springs, CO 80920
MLS# 3546231Listed by: NEST EGG REALTY, LLC - New
 $409,900Active3 beds 3 baths1,381 sq. ft.
$409,900Active3 beds 3 baths1,381 sq. ft.1930 Erin Loop, Colorado Springs, CO 80918
MLS# 7341834Listed by: COLORADO INVESTMENTS AND HOMES - New
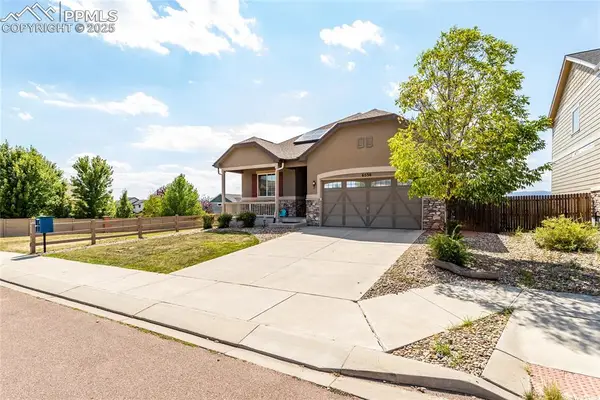 $564,999Active4 beds 3 baths2,835 sq. ft.
$564,999Active4 beds 3 baths2,835 sq. ft.6530 Van Winkle Drive, Colorado Springs, CO 80923
MLS# 8473443Listed by: PIKES PEAK DREAM HOMES REALTY - New
 $495,000Active3 beds 3 baths3,164 sq. ft.
$495,000Active3 beds 3 baths3,164 sq. ft.2215 Reed Grass Way, Colorado Springs, CO 80915
MLS# 8680701Listed by: PINK REALTY INC - New
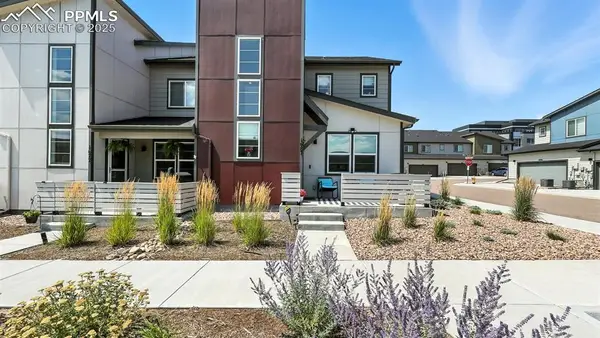 $450,000Active3 beds 3 baths1,773 sq. ft.
$450,000Active3 beds 3 baths1,773 sq. ft.1687 Blue Sapphire View, Colorado Springs, CO 80908
MLS# 9603401Listed by: KELLER WILLIAMS PREMIER REALTY - New
 $1,150,000Active4 beds 5 baths5,068 sq. ft.
$1,150,000Active4 beds 5 baths5,068 sq. ft.3065 Black Canyon Road, Colorado Springs, CO 80904
MLS# 3985816Listed by: KELLER WILLIAMS PREMIER REALTY - New
 $449,000Active2 beds 2 baths2,239 sq. ft.
$449,000Active2 beds 2 baths2,239 sq. ft.718 Sahwatch Street, Colorado Springs, CO 80903
MLS# 6149996Listed by: THE CUTTING EDGE
