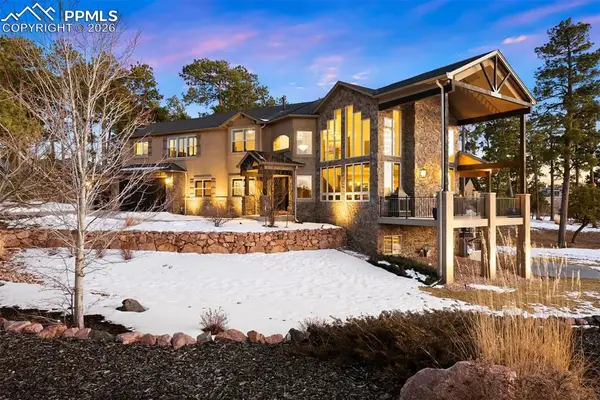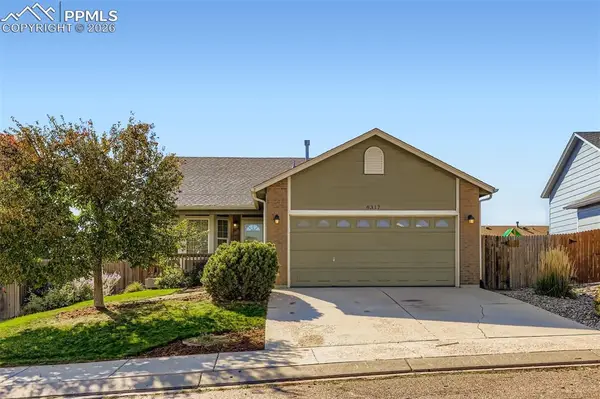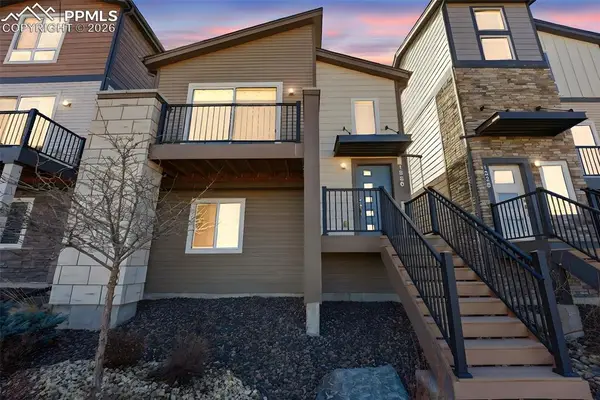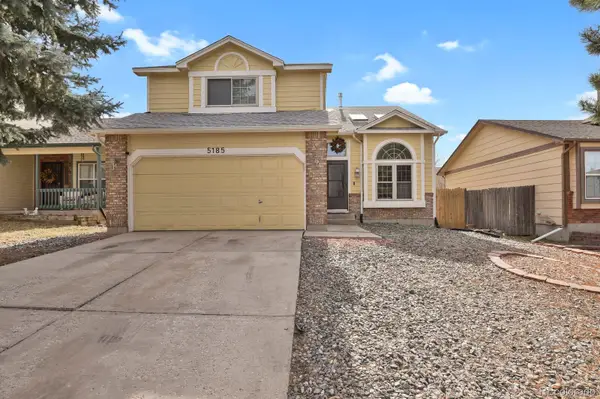4434 Misty Drive, Colorado Springs, CO 80918
Local realty services provided by:Better Homes and Gardens Real Estate Kenney & Company
Listed by: wendy gallison mrp
Office: pink realty inc
MLS#:8438856
Source:CO_PPAR
Price summary
- Price:$415,000
- Price per sq. ft.:$205.55
About this home
FRESH, FABULOUS, AND READY FOR ITS NEXT CHAPTER — this 5-bedroom, 2-bath ranch is serving all the good vibes! - - -
Brand-new carpet and gorgeous high-quality LVP upstairs and down - so that you can skip the DIY weekends and dive straight into living. The whole interior just got a fresh coat of paint, so everything feels crisp and inviting. The kitchen steals the show with its beamed ceiling, adding a charming old-world touch that makes every meal feel special. - - -
Downstairs, the wood-burning fireplace is basically begging for hot cocoa season. Outside? You’ve got a massive composite deck with retractible awning, plus a patio—HELLO, SUMMER PARTIES! The front and backyard are already in show-off mode, and there’s even a huge shed to stash your tools. BONUS: central A/C keeps things cool while you’re living your best life here. - - -
And when you do head out, you’re centrally located near the shopping, dining, and everyday conveniences along North Academy Blvd. Don’t miss your chance to come and see this fantastic home today!
Contact an agent
Home facts
- Year built:1970
- Listing ID #:8438856
- Added:186 day(s) ago
- Updated:February 10, 2026 at 04:13 AM
Rooms and interior
- Bedrooms:5
- Total bathrooms:2
- Full bathrooms:1
- Living area:2,019 sq. ft.
Heating and cooling
- Cooling:Central Air
- Heating:Forced Air, Natural Gas
Structure and exterior
- Roof:Composite Shingle
- Year built:1970
- Building area:2,019 sq. ft.
- Lot area:0.21 Acres
Schools
- High school:Mitchell
- Middle school:Mann
- Elementary school:Grant
Utilities
- Water:Municipal
Finances and disclosures
- Price:$415,000
- Price per sq. ft.:$205.55
- Tax amount:$1,320 (2024)
New listings near 4434 Misty Drive
- New
 $1,425,000Active5 beds 4 baths4,603 sq. ft.
$1,425,000Active5 beds 4 baths4,603 sq. ft.17576 Cabin Hill Lane, Colorado Springs, CO 80908
MLS# 3207742Listed by: LIV SOTHEBY'S INTERNATIONAL REALTY CO SPRINGS - New
 $389,000Active4 beds 2 baths2,100 sq. ft.
$389,000Active4 beds 2 baths2,100 sq. ft.8317 Freestar Way, Colorado Springs, CO 80925
MLS# 3610117Listed by: RE/MAX ALLIANCE - CASTLE ROCK - New
 $395,000Active2 beds 2 baths1,340 sq. ft.
$395,000Active2 beds 2 baths1,340 sq. ft.7215 Heron Gulf View, Colorado Springs, CO 80922
MLS# 8340812Listed by: THE PLATINUM GROUP - New
 $459,900Active2 beds 2 baths1,302 sq. ft.
$459,900Active2 beds 2 baths1,302 sq. ft.1336 Plentiful Drive, Colorado Springs, CO 80921
MLS# 8459175Listed by: REALTY ONE GROUP APEX - New
 $425,000Active3 beds 4 baths1,911 sq. ft.
$425,000Active3 beds 4 baths1,911 sq. ft.5185 Paradox Drive, Colorado Springs, CO 80923
MLS# 9674857Listed by: BENFINA PROPERTIES LLC - New
 $325,000Active3 beds 2 baths1,590 sq. ft.
$325,000Active3 beds 2 baths1,590 sq. ft.23656 Redtail Drive, Colorado Springs, CO 80928
MLS# 1048971Listed by: COLDWELL BANKER REALTY - New
 $379,900Active3 beds 2 baths1,680 sq. ft.
$379,900Active3 beds 2 baths1,680 sq. ft.2120 Sarsi Drive, Colorado Springs, CO 80915
MLS# 1087493Listed by: SPRINGS HOMES INC - New
 $999,000Active4 beds 4 baths3,424 sq. ft.
$999,000Active4 beds 4 baths3,424 sq. ft.463 Mountain Pass View, Colorado Springs, CO 80906
MLS# 1193124Listed by: KELLER WILLIAMS PARTNERS - New
 $425,000Active3 beds 3 baths2,223 sq. ft.
$425,000Active3 beds 3 baths2,223 sq. ft.10316 Deer Meadow Circle, Colorado Springs, CO 80925
MLS# 1575618Listed by: ERA SHIELDS REAL ESTATE - New
 $399,900Active3 beds 2 baths1,390 sq. ft.
$399,900Active3 beds 2 baths1,390 sq. ft.2755 Haystack Drive, Colorado Springs, CO 80922
MLS# 1806623Listed by: REMAX PROPERTIES

